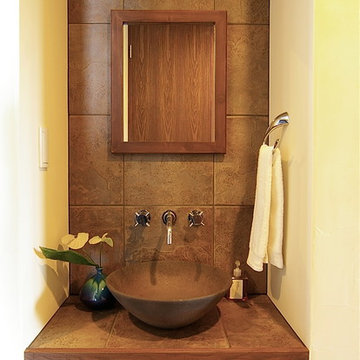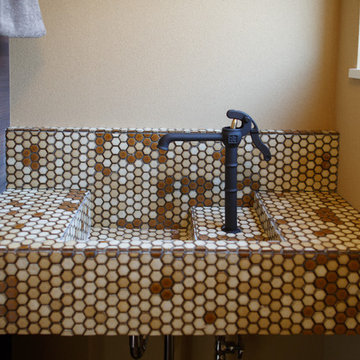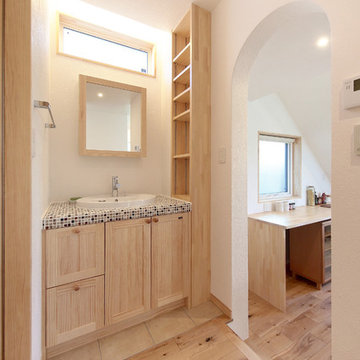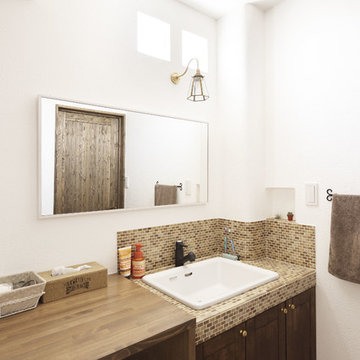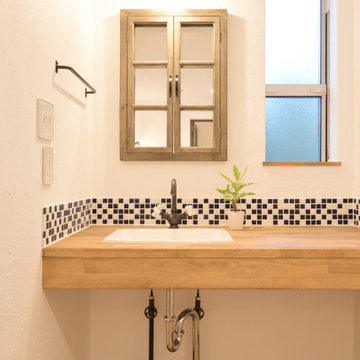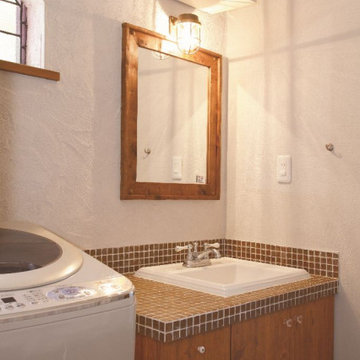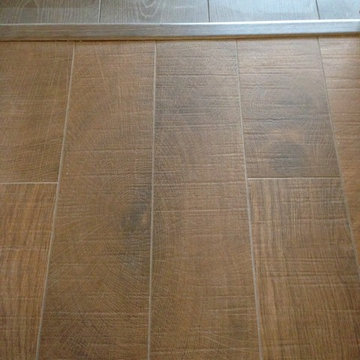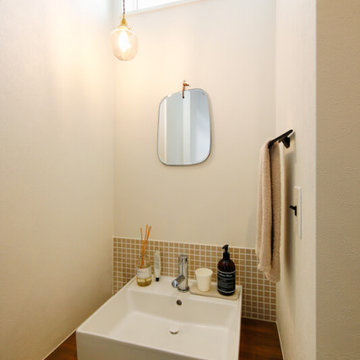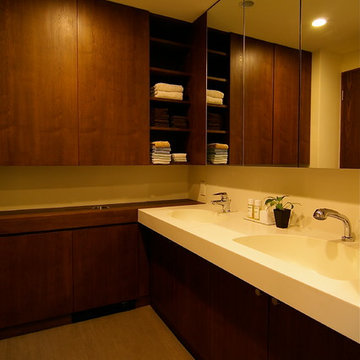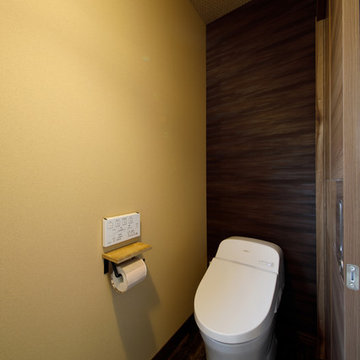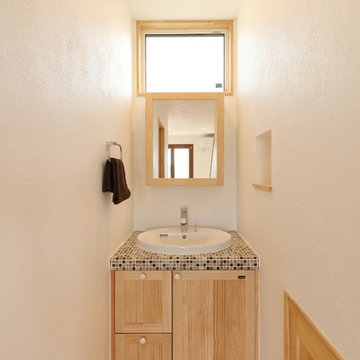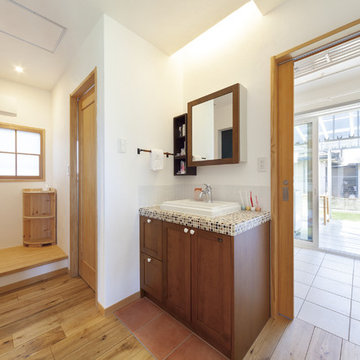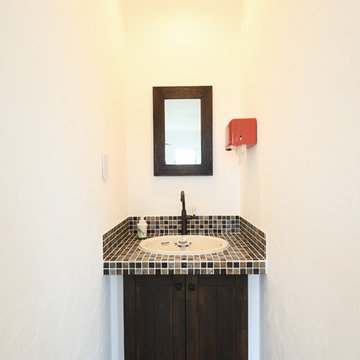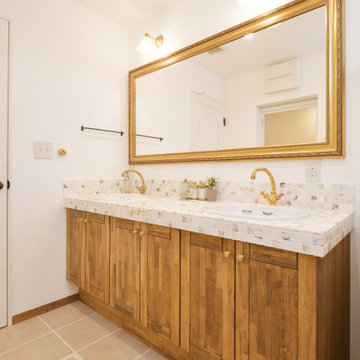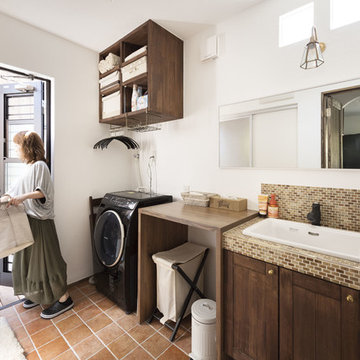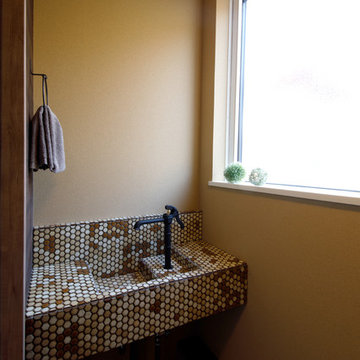Cloakroom with Tiled Worktops and Brown Worktops Ideas and Designs
Refine by:
Budget
Sort by:Popular Today
1 - 18 of 18 photos
Item 1 of 3

The SUMMIT, is Beechwood Homes newest display home at Craigburn Farm. This masterpiece showcases our commitment to design, quality and originality. The Summit is the epitome of luxury. From the general layout down to the tiniest finish detail, every element is flawless.
Specifically, the Summit highlights the importance of atmosphere in creating a family home. The theme throughout is warm and inviting, combining abundant natural light with soothing timber accents and an earthy palette. The stunning window design is one of the true heroes of this property, helping to break down the barrier of indoor and outdoor. An open plan kitchen and family area are essential features of a cohesive and fluid home environment.
Adoring this Ensuite displayed in "The Summit" by Beechwood Homes. There is nothing classier than the combination of delicate timber and concrete beauty.
The perfect outdoor area for entertaining friends and family. The indoor space is connected to the outdoor area making the space feel open - perfect for extending the space!
The Summit makes the most of state of the art automation technology. An electronic interface controls the home theatre systems, as well as the impressive lighting display which comes to life at night. Modern, sleek and spacious, this home uniquely combines convenient functionality and visual appeal.
The Summit is ideal for those clients who may be struggling to visualise the end product from looking at initial designs. This property encapsulates all of the senses for a complete experience. Appreciate the aesthetic features, feel the textures, and imagine yourself living in a home like this.
Tiles by Italia Ceramics!
Visit Beechwood Homes - Display Home "The Summit"
54 FERGUSSON AVENUE,
CRAIGBURN FARM
Opening Times Sat & Sun 1pm – 4:30pm
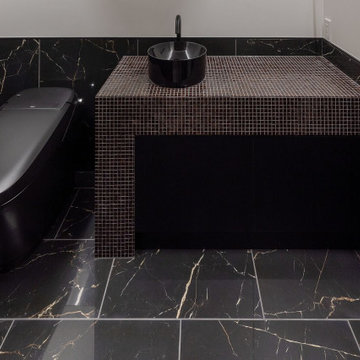
1階のトイレは客用便所を兼ねているのでスタイリッシュにデザインしたいところです。事務所定番の素材を使いシックに纏めています。腰壁と床面には酸やアルカリに強いセラミックを使用し便器はブラック色、手洗いカウンターは既製品は高い割にデザインが良くなくオリジナルにデザインしています。手洗いボールはサンワカンパニー製、カウンターにはベネツィアンガラスモザイク(トーヨーキッチンスタイル)を使用しています。
Cloakroom with Tiled Worktops and Brown Worktops Ideas and Designs
1
