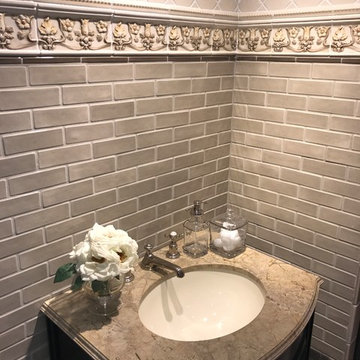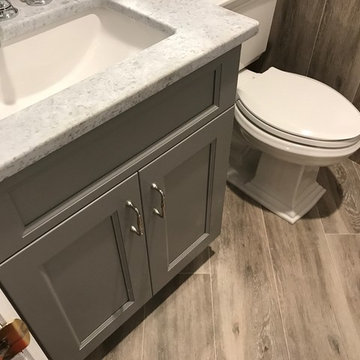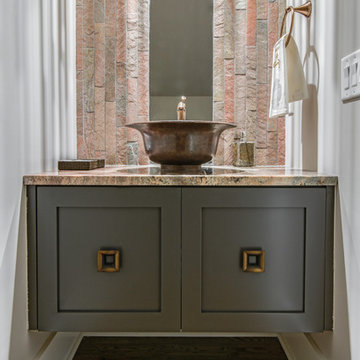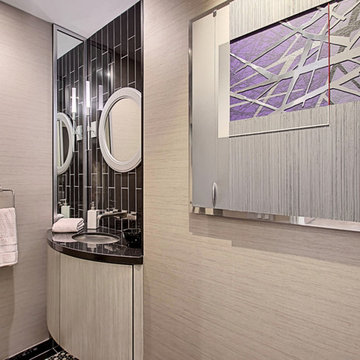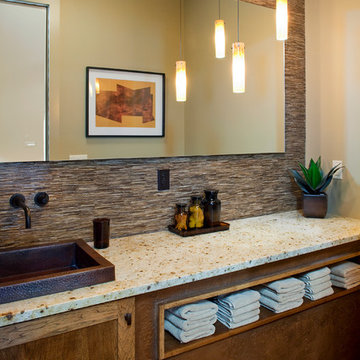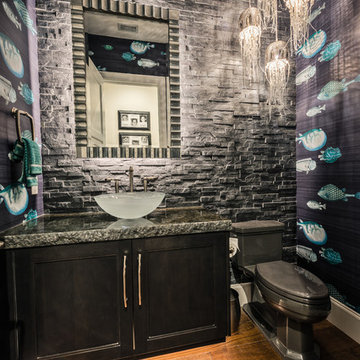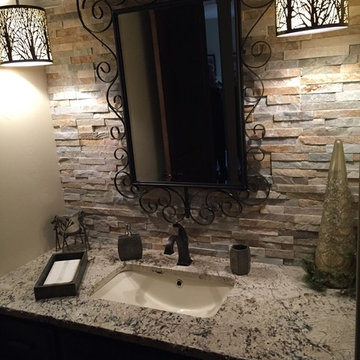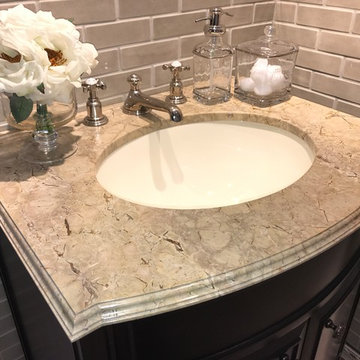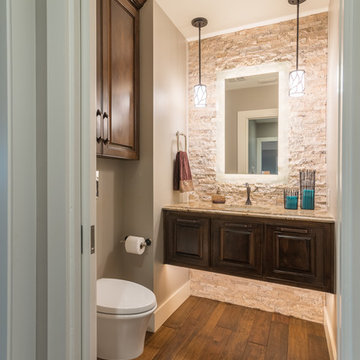Cloakroom with Stone Tiles and Granite Worktops Ideas and Designs
Refine by:
Budget
Sort by:Popular Today
21 - 40 of 146 photos
Item 1 of 3
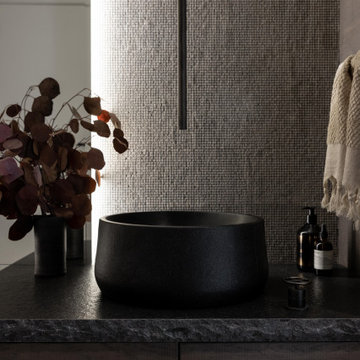
A multi use room - this is not only a powder room but also a laundry. My clients wanted to hide the utilitarian aspect of the room so the washer and dryer are hidden behind cabinet doors.
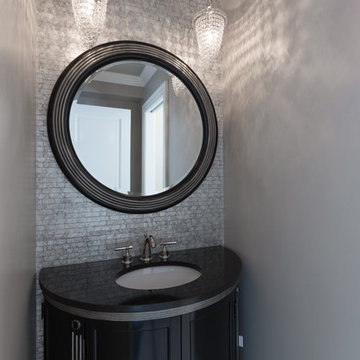
Ruby Hills Remodel: Furniture style Vanity Cabinet with Black Granite Top, undermount sink with Polished Nickel Hardware. wallcovering accent in Mother of Pearl stone.
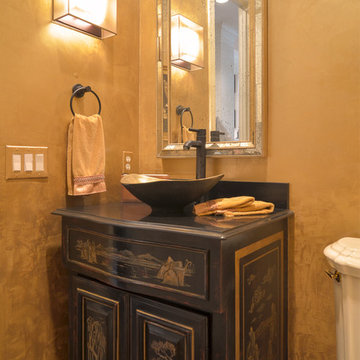
The re-design challenge was to come up with ideas to refresh the existing bathroom without having to replace the vanity. We chose a gold colored venetian plaster treatment on the walls and had hand painted Asian inspired scenes painted on the already black vanity. The warm bronze vessel sink was chosen to compliment the wall color and to reflect the unique design style.
Dan Flatley photographer
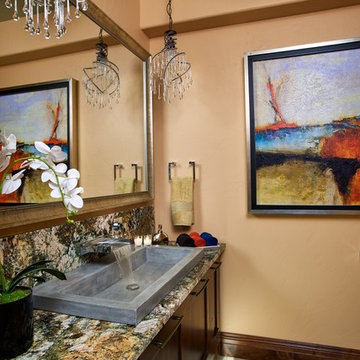
Luscious finishes in the powder bath, including Native Trails sink, waterfall faucet and fun mini pendants. Add artwork. Enjoy!
Photo: Ron Ruscio
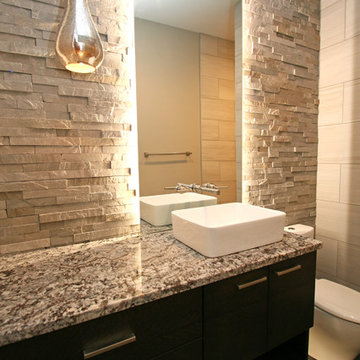
This guest bath features a stacked stone feature wall with a backlit mirror. The mercury glass pendant is a elegant accent. The vessel sink adds visual interest and the wall-mounted faucet is a fun touch. The black stained floating vanity is striking against the gray stone.

Modern Farmhouse Custom Home Design by Purser Architectural. Photography by White Orchid Photography. Granbury, Texas
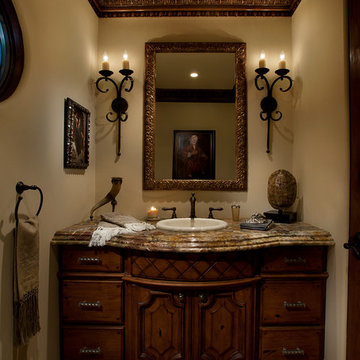
This homes timeless design captures the essence of Santa Barbara Style. Indoor and outdoor spaces intertwine as you move from one to the other. Amazing views, intimately scaled spaces, subtle materials, thoughtfully detailed, and warmth from natural light are all elements that make this home feel so welcoming. The outdoor areas all have unique views and the property landscaping is well tailored to complement the architecture. We worked with the Client and Sharon Fannin interiors.

Master commode room featuring Black Lace Slate, custom-framed Chinese watercolor artwork
Photographer: Michael R. Timmer
Cloakroom with Stone Tiles and Granite Worktops Ideas and Designs
2

