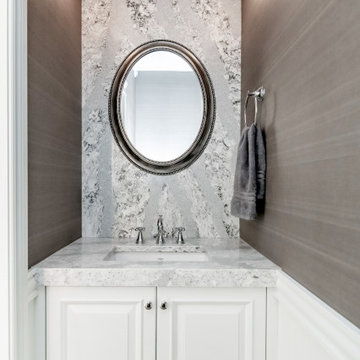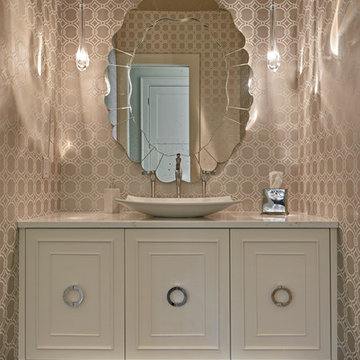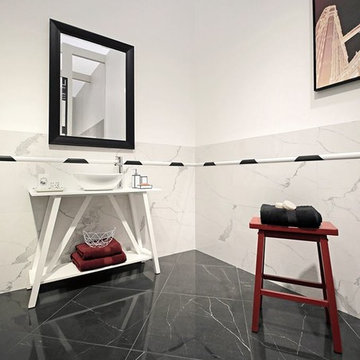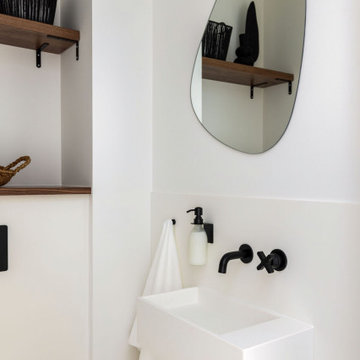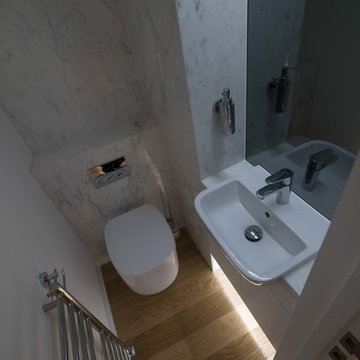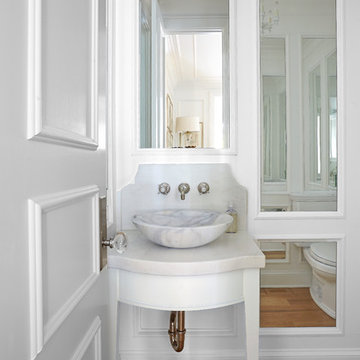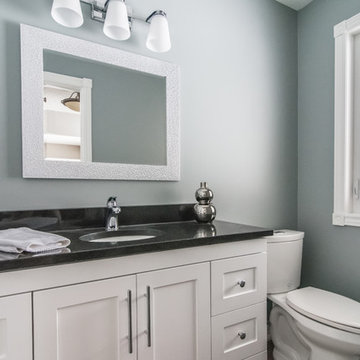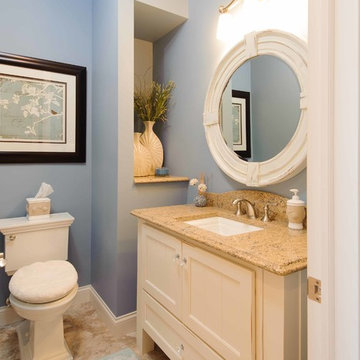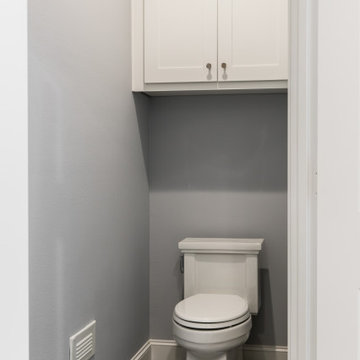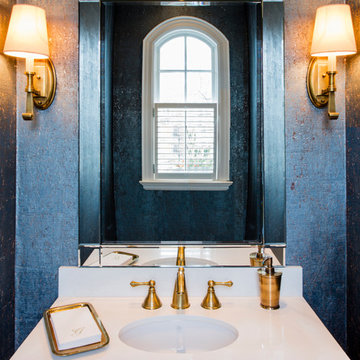Cloakroom with White Cabinets and Stone Slabs Ideas and Designs
Refine by:
Budget
Sort by:Popular Today
1 - 20 of 45 photos
Item 1 of 3

Built in 1925, this 15-story neo-Renaissance cooperative building is located on Fifth Avenue at East 93rd Street in Carnegie Hill. The corner penthouse unit has terraces on four sides, with views directly over Central Park and the city skyline beyond.
The project involved a gut renovation inside and out, down to the building structure, to transform the existing one bedroom/two bathroom layout into a two bedroom/three bathroom configuration which was facilitated by relocating the kitchen into the center of the apartment.
The new floor plan employs layers to organize space from living and lounge areas on the West side, through cooking and dining space in the heart of the layout, to sleeping quarters on the East side. A glazed entry foyer and steel clad “pod”, act as a threshold between the first two layers.
All exterior glazing, windows and doors were replaced with modern units to maximize light and thermal performance. This included erecting three new glass conservatories to create additional conditioned interior space for the Living Room, Dining Room and Master Bedroom respectively.
Materials for the living areas include bronzed steel, dark walnut cabinetry and travertine marble contrasted with whitewashed Oak floor boards, honed concrete tile, white painted walls and floating ceilings. The kitchen and bathrooms are formed from white satin lacquer cabinetry, marble, back-painted glass and Venetian plaster. Exterior terraces are unified with the conservatories by large format concrete paving and a continuous steel handrail at the parapet wall.
Photography by www.petermurdockphoto.com

This remodel went from a tiny story-and-a-half Cape Cod, to a charming full two-story home. This lovely Powder Bath on the main level is done in Benjamin Moore Gossamer Blue 2123-40.
Space Plans, Building Design, Interior & Exterior Finishes by Anchor Builders. Photography by Alyssa Lee Photography.

This tiny powder room is minimal yet full of interest. The marble on the wall and the counter top creates interest naturally. The mirror is back-lit so that the marble is illuminated in the evening.
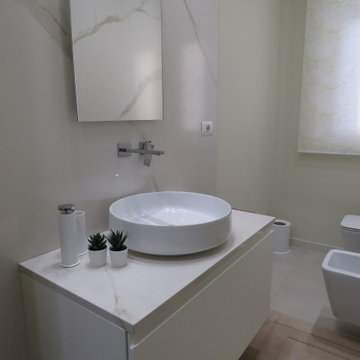
Bagno di rappresentanza, costituito da un lavabo circolare in appoggio su mobile sospeso.
Il top del mobile è realizzato nello stesso materiale utilizzato per il rivestimento.
In particolare, come rivestimento, sono state utilizzate due lastre, in unico pezzo, una posizionata dietro i sanitari ed una dietro il mobile con lavabo.
La tenda a rullo riprende gli stessi colori delle lastre di rivestimento e delle pareti.
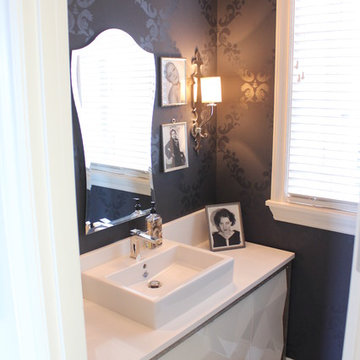
A Bolier Domicile cabinet was retro-fitted as a fashion forward vanity with a white quartz top, a vessel sink and dramatic arabesque black wallpaper.

Custom Built home designed to fit on an undesirable lot provided a great opportunity to think outside of the box with creating a large open concept living space with a kitchen, dining room, living room, and sitting area. This space has extra high ceilings with concrete radiant heat flooring and custom IKEA cabinetry throughout. The master suite sits tucked away on one side of the house while the other bedrooms are upstairs with a large flex space, great for a kids play area!
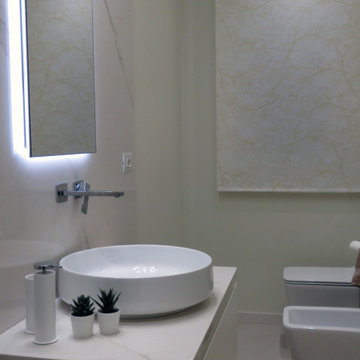
Bagno di rappresentanza, costituito da un lavabo circolare in appoggio su mobile sospeso.
Il top del mobile è realizzato nello stesso materiale utilizzato per il rivestimento.
In particolare, come rivestimento, sono state utilizzate due lastre, in unico pezzo, una posizionata dietro i sanitari ed una dietro il mobile con lavabo.
La tenda a rullo riprende gli stessi colori delle lastre di rivestimento e delle pareti.
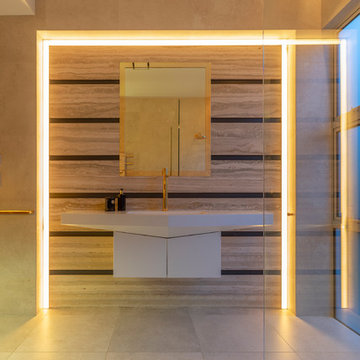
As part of a new build, I was commissioned to design the kitchen, scullery, bathrooms, sauna, and staircase in this new home.
This room, which is a powder and sauna space. I custom designed the vanity, using Corian. The wall features Travertine, and LED soft white lighting.
Photography by Kallan MacLeod
Cloakroom with White Cabinets and Stone Slabs Ideas and Designs
1
