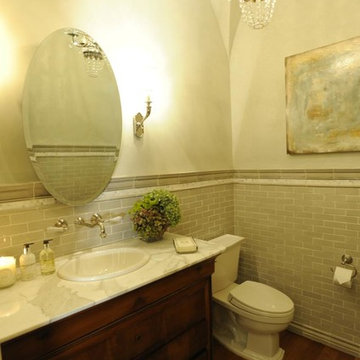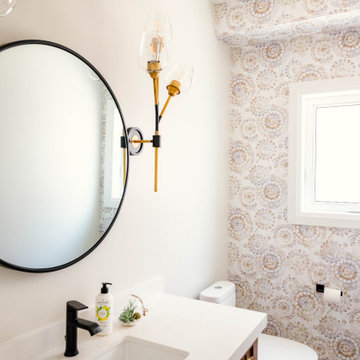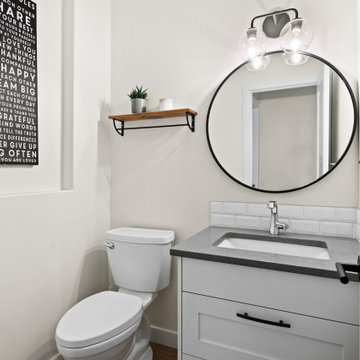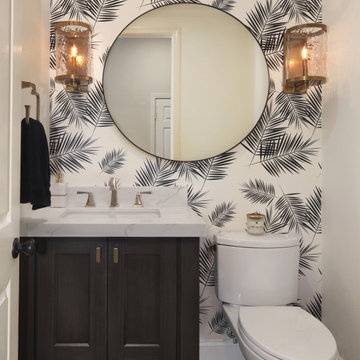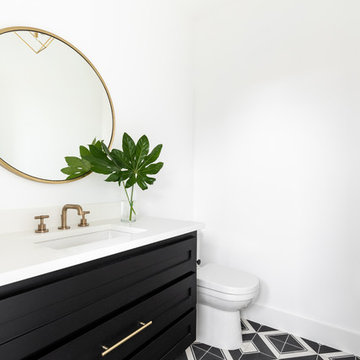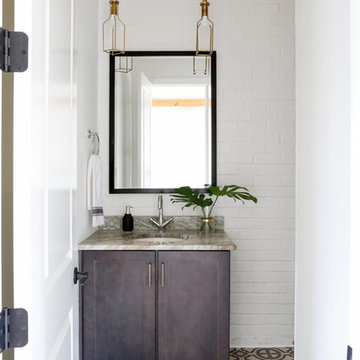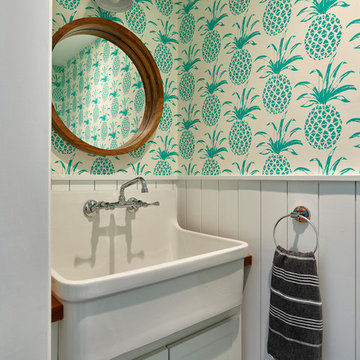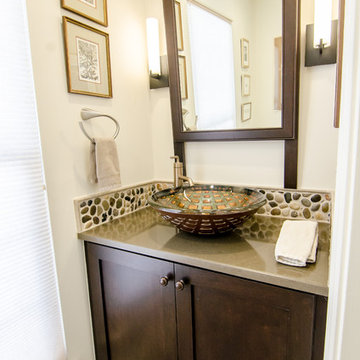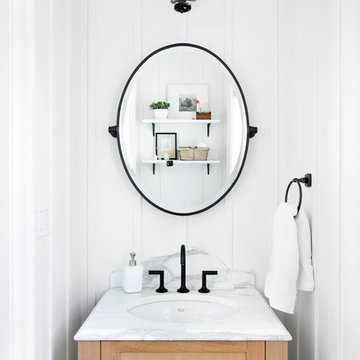Cloakroom with Shaker Cabinets and White Walls Ideas and Designs
Refine by:
Budget
Sort by:Popular Today
61 - 80 of 680 photos
Item 1 of 3
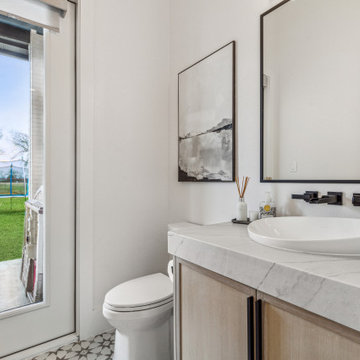
The powder room features a floating white oak cabinet with mitered quartzite countertop and a unique Kohler vessel sink. There is also direct access to the back yard and future pool

Cute powder room featuring white paneling, navy and white wallpaper, custom-stained vanity, marble counters and polished nickel fixtures.
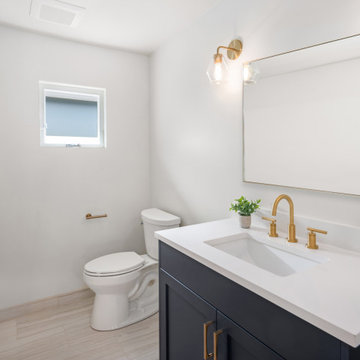
This powder bathroom is simple and elegant. The clean lines and pop of gold tones add an edge of sophistication to the room, while the dark cabinetry at the vanity help ground the space.

The powder room has the same shiplap as the mudroom/laundry room it is in and above the shiplap is a beautiful cork wallpaper that adds texture and interest to the small space.

Powder bath with subtle tones of blue-green with beautiful antiqued beveled mirror
Photographer: Costa Christ Media
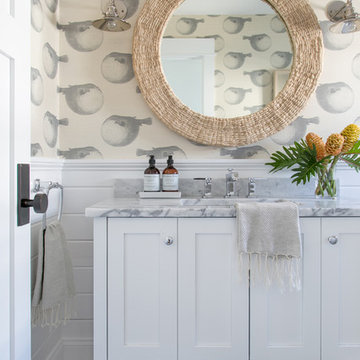
Interior Design, Custom Furniture Design, & Art Curation by Chango & Co.
Photography by Raquel Langworthy
Shop the Beach Haven Waterfront accessories at the Chango Shop!
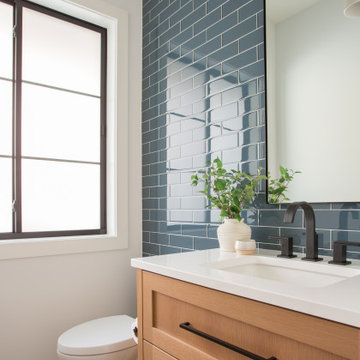
This new construction custom home in Lake Chelan blends the epitome of classic farmhouse design with a modern flair and a contemporary open-concept floor plan. The inspired design for this home is a harmony of neutral color tones, warm timeless accents and statement fixtures all working together to create the modern farmhouse vibe that the clients were dreaming of. The hand selected furnishings and decor perfectly complement the design theme throughout the home.
Cloakroom with Shaker Cabinets and White Walls Ideas and Designs
4
