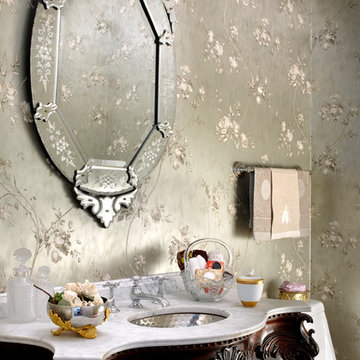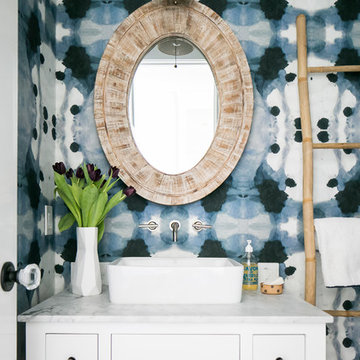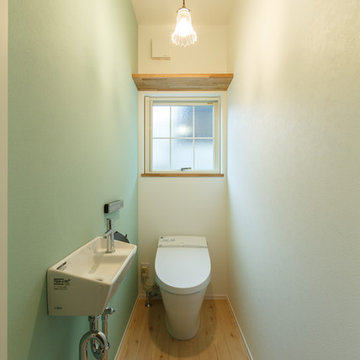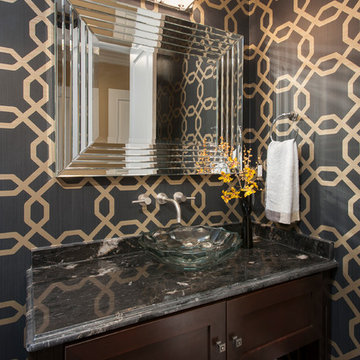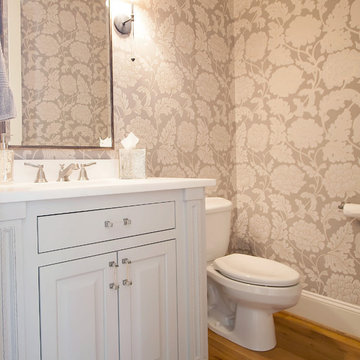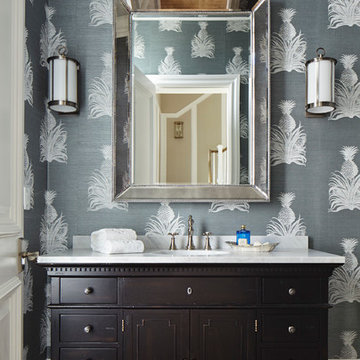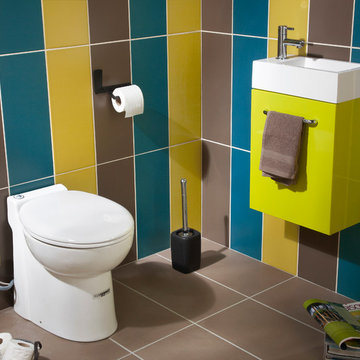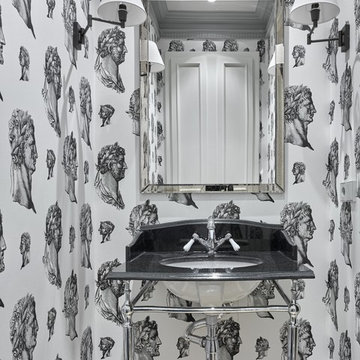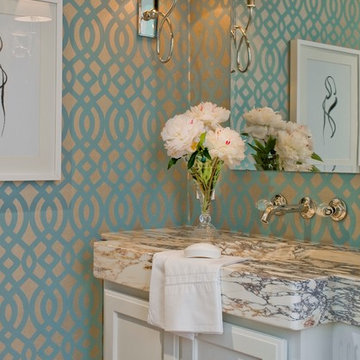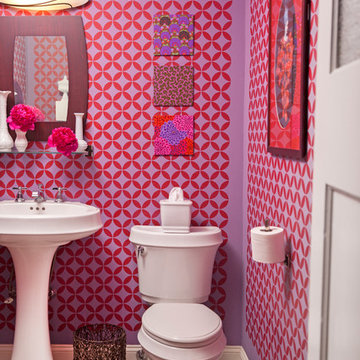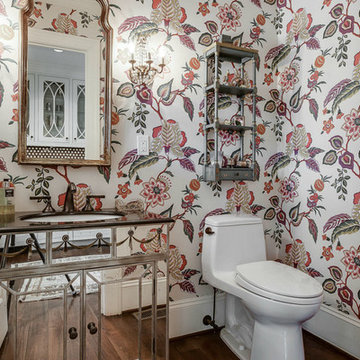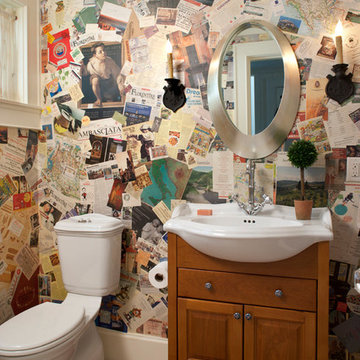Cloakroom with Red Walls and Multi-coloured Walls Ideas and Designs
Refine by:
Budget
Sort by:Popular Today
181 - 200 of 4,547 photos
Item 1 of 3
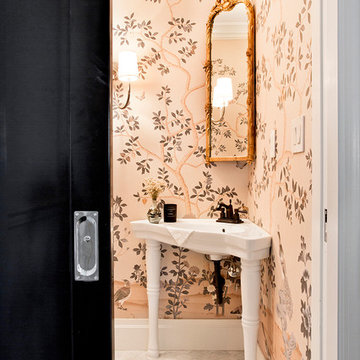
950 sq. ft. gut renovation of a pre-war NYC apartment to add a half-bath and guest bedroom.
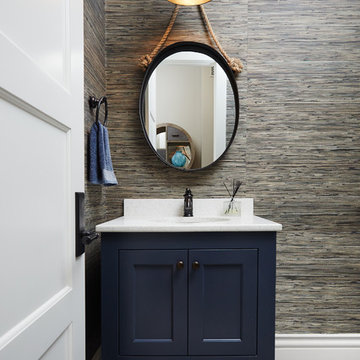
A harmonious blend of rustic and refined, the warm palette of natural materials and finishes like beautifully aged white oak floors, seedy glass transoms and classic built-ins, create a relaxed space that never loses its polished sense of style.
Photography credit: Ashley Avila
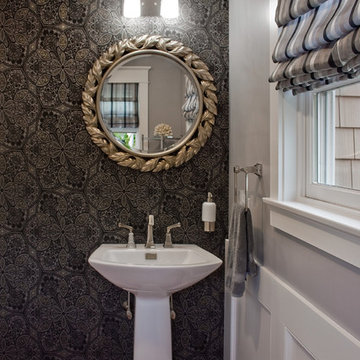
Elegant powder room with wallpaper accent and custom made sheer fabric roman shade.
Bradley Jones Photography

Cloakroom Bathroom in Storrington, West Sussex
Plenty of stylish elements combine in this compact cloakroom, which utilises a unique tile choice and designer wallpaper option.
The Brief
This client wanted to create a unique theme in their downstairs cloakroom, which previously utilised a classic but unmemorable design.
Naturally the cloakroom was to incorporate all usual amenities, but with a design that was a little out of the ordinary.
Design Elements
Utilising some of our more unique options for a renovation, bathroom designer Martin conjured a design to tick all the requirements of this brief.
The design utilises textured neutral tiles up to half height, with the client’s own William Morris designer wallpaper then used up to the ceiling coving. Black accents are used throughout the room, like for the basin and mixer, and flush plate.
To hold hand towels and heat the small space, a compact full-height radiator has been fitted in the corner of the room.
Project Highlight
A lighter but neutral tile is used for the rear wall, which has been designed to minimise view of the toilet and other necessities.
A simple shelf area gives the client somewhere to store a decorative item or two.
The End Result
The end result is a compact cloakroom that is certainly memorable, as the client required.
With only a small amount of space our bathroom designer Martin has managed to conjure an impressive and functional theme for this Storrington client.
Discover how our expert designers can transform your own bathroom with a free design appointment and quotation. Arrange a free appointment in showroom or online.
Cloakroom with Red Walls and Multi-coloured Walls Ideas and Designs
10
