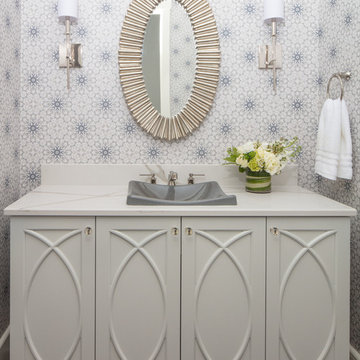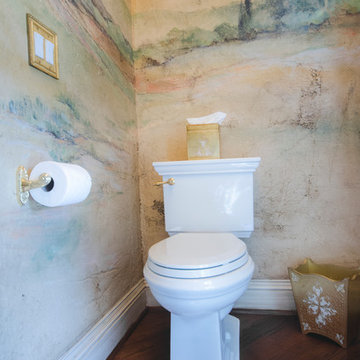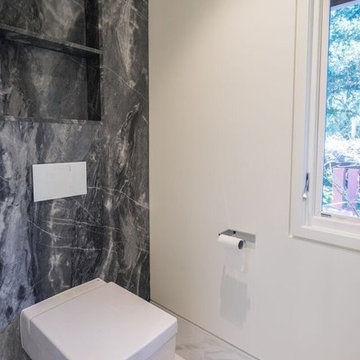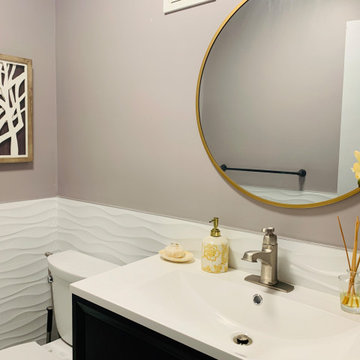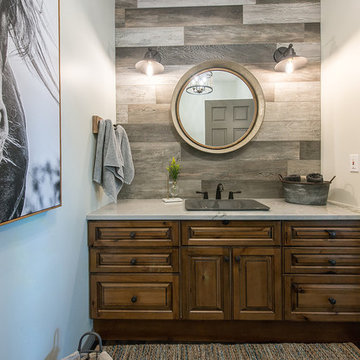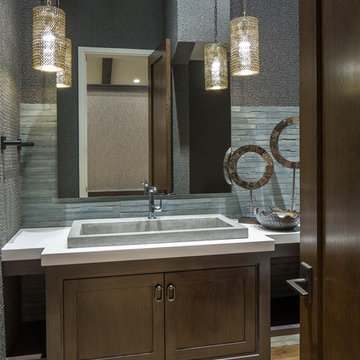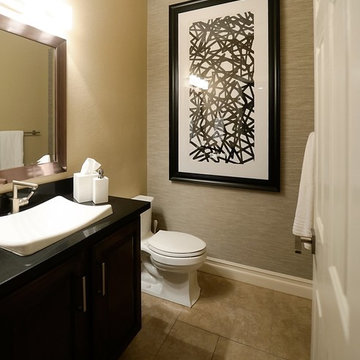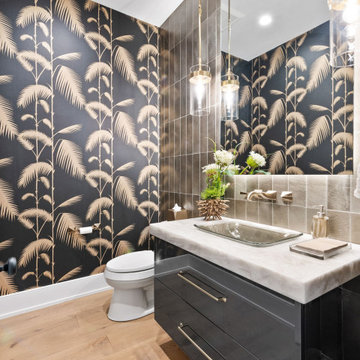Cloakroom with a Built-In Sink and Quartz Worktops Ideas and Designs
Refine by:
Budget
Sort by:Popular Today
1 - 20 of 142 photos
Item 1 of 3

The powder room is dramatic update to the old and Corian vanity. The original mirror was cut and stacked vertically on stand-offs with new floor-to-ceiling back lighting. The custom 14K gold back splash adds and artistic quality. The figured walnut panel is actually a working drawer and the vanity floats off the wall.
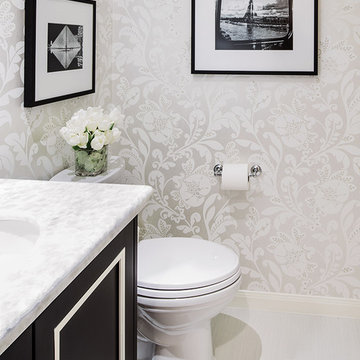
Custom black cabinet made to fit . Thibaut wallcovering and black and white fine art photos or paris. Commercial grade Tile porcelain from daltile.

A glammed-up Half bathroom for a sophisticated modern family.
A warm/dark color palette to accentuate the luxe chrome accents. A unique metallic wallpaper design combined with a wood slats wall design and the perfect paint color
generated a dark moody yet luxurious half-bathroom.
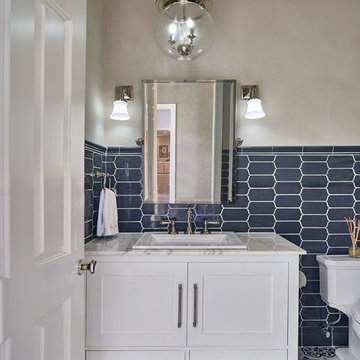
This small powder room, was part of a whole house remodel by TVCI. The small size allows the ceramic "Encaustic" tiles to emphasis the modern flare, without overwhelming the senses. The furniture like vanity was a custom made cabinet, designed and built by TVCI to fit the space. The hardware is polished nickel. The mirror has a tilt-able feature. Photo by: Vaughan Creative Media

Free ebook, Creating the Ideal Kitchen. DOWNLOAD NOW
This project started out as a kitchen remodel but ended up as so much more. As the original plan started to take shape, some water damage provided the impetus to remodel a small upstairs hall bath. Once this bath was complete, the homeowners enjoyed the result so much that they decided to set aside the kitchen and complete a large master bath remodel. Once that was completed, we started planning for the kitchen!
Doing the bump out also allowed the opportunity for a small mudroom and powder room right off the kitchen as well as re-arranging some openings to allow for better traffic flow throughout the entire first floor. The result is a comfortable up-to-date home that feels both steeped in history yet allows for today’s style of living.
Designed by: Susan Klimala, CKD, CBD
Photography by: Mike Kaskel
For more information on kitchen and bath design ideas go to: www.kitchenstudio-ge.com

Dark and moody pool bath is a luxurious space with pops of gold from the mirror, plumbing and striking gold-plated tiered sink. A pop of blue on the vanity adds a fun touch.
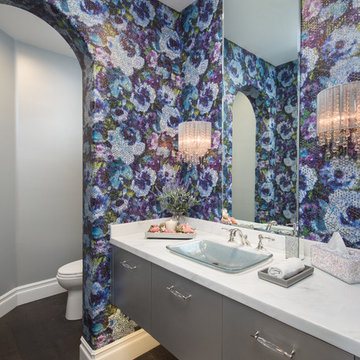
Given the monocromatic colors in the living room and foyer, it was important for the powder room to pop with color and elegance. The bright floral wallpaper, crystal sconces, crystal hardware and metalic gray paint create a sophisticated yet welcoming powder room.
Photo: Marc Angeles
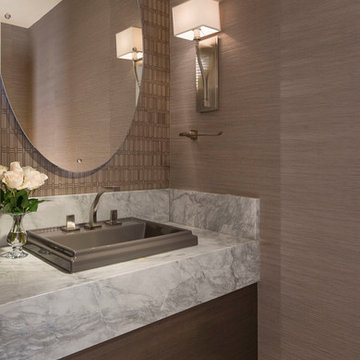
A transitional powder room with modern lines in a home designed by AVID Associates in University Park, Dallas, Texas. The back wall is clad in mosaic tile, while the adjacent walls are covering in a rich grasscloth.
Dan Piassick
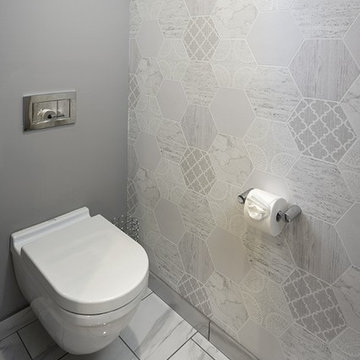
White and grey bathroom with a printed tile made this bathroom feel warm and cozy. Wall scones, gold mirrors and a mix of gold and silver accessories brought this bathroom to life.
Cloakroom with a Built-In Sink and Quartz Worktops Ideas and Designs
1

