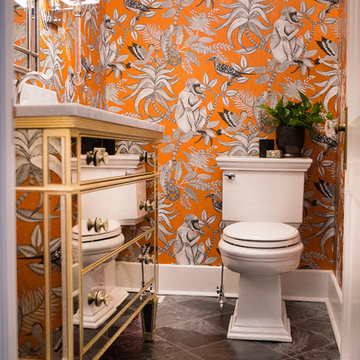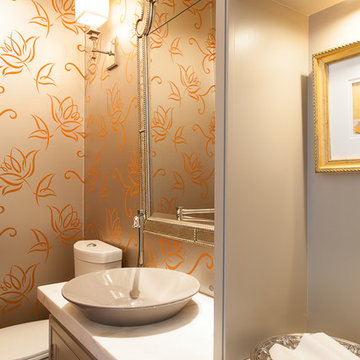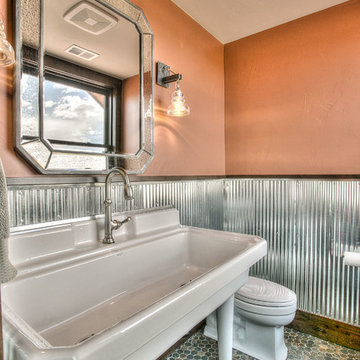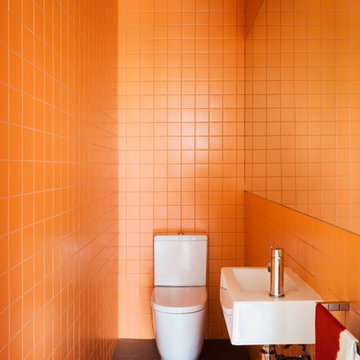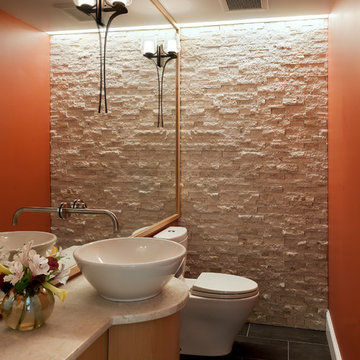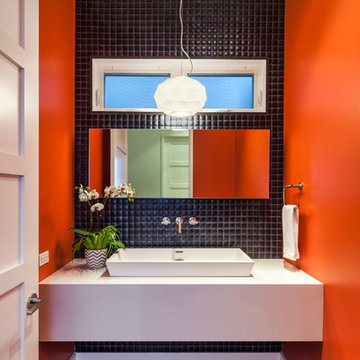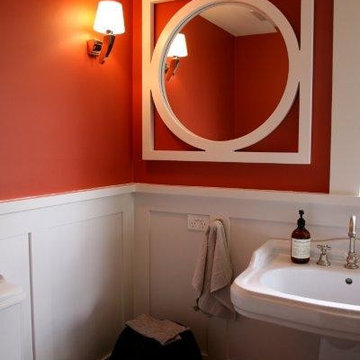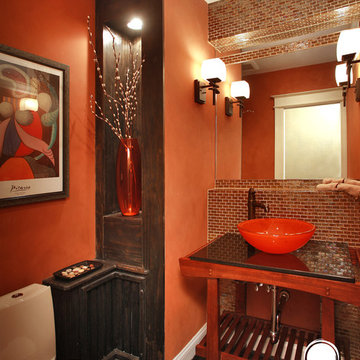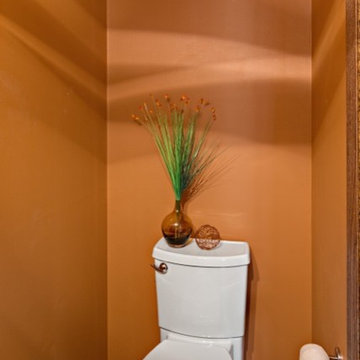Cloakroom with a Two-piece Toilet and Orange Walls Ideas and Designs
Refine by:
Budget
Sort by:Popular Today
1 - 20 of 76 photos
Item 1 of 3

Project designed by Franconia interior designer Randy Trainor. She also serves the New Hampshire Ski Country, Lake Regions and Coast, including Lincoln, North Conway, and Bartlett.
For more about Randy Trainor, click here: https://crtinteriors.com/
To learn more about this project, click here: https://crtinteriors.com/loon-mountain-ski-house/
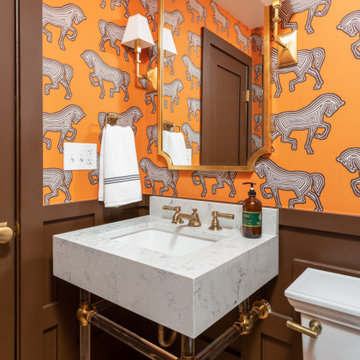
This powder room is full of custom touches - from the bold wallpaper, to the millwork on the wainscoting, and custom made quartz vanity sink.

Bagno intimo e accogliente con mattone a vista e lavandino in stile etnico
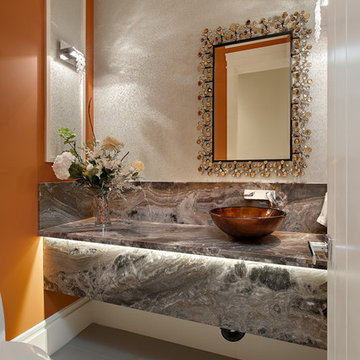
A beautiful and bold powder room in the most sensational colour combination. A bold colour paint on the wall was used along with marble arabescato orobico wall mount vanity, a very special Maya Romanoff bedazzled wallpaper and an stone framed mirror.
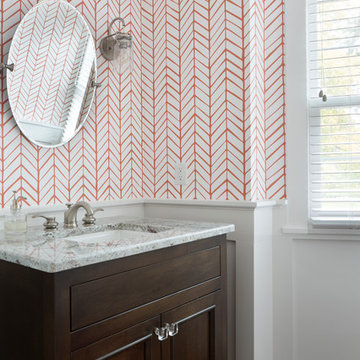
Powder room with white paneled wainscot and wallpaper above. Furniture style alder stained vanity with inset flat panel doors. (Ryan Hainey)
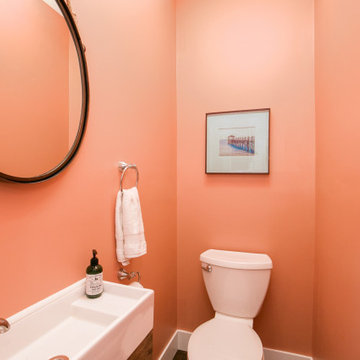
This tiny powder bath has all you need. The small scale sink just fits into the corner at the entry
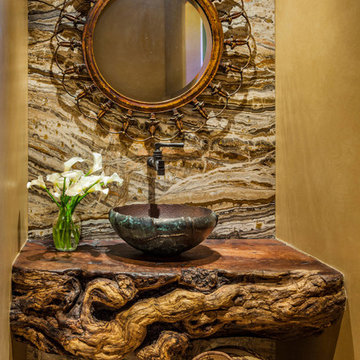
Dramatic powder room with slab onyx wall and huge mesquite wood burl counter top. Rugged yet sophisticated, the colorful stone balances the heavy wood. An antique vessel sink, wall mounted faucet and antique metal mirror completes the sophisticated southwest theme.
Designed by Design Directives, LLC., who are based in Scottsdale and serving throughout Phoenix, Paradise Valley, Cave Creek, Carefree, and Sedona.
For more about Design Directives, click here: https://susanherskerasid.com/
To learn more about this project, click here: https://susanherskerasid.com/urban-ranch/
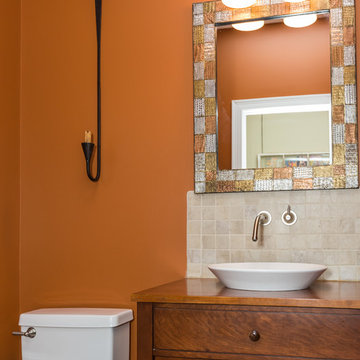
powder room with custom cherry sink cabinet, top mounted sink and wall mount faucet and handle with stone back splash. "Peanut butter" paint color to coordinate with slate tile flooring. Stainless steel lighting over sink.
Wicker accents for texture in the space.
Cloakroom with a Two-piece Toilet and Orange Walls Ideas and Designs
1
