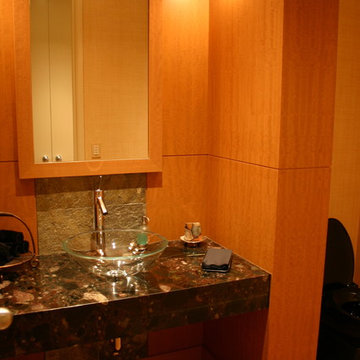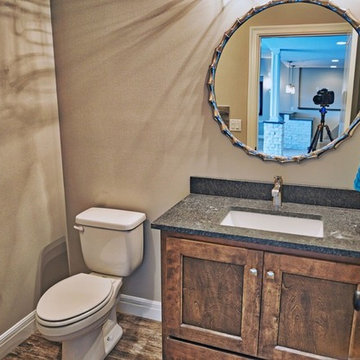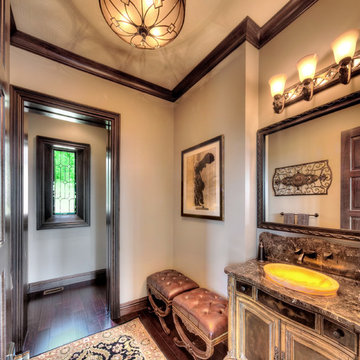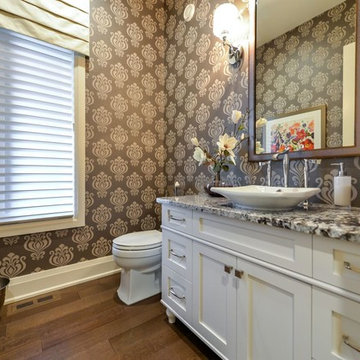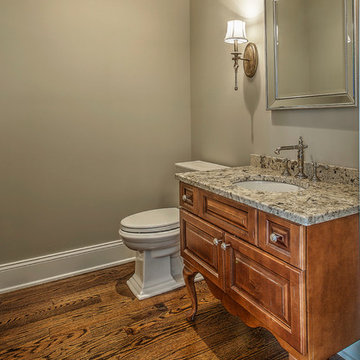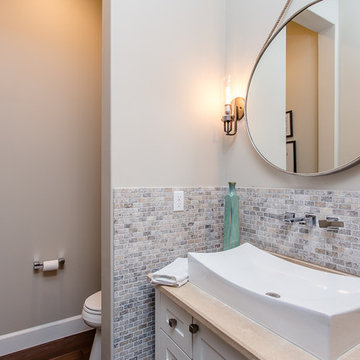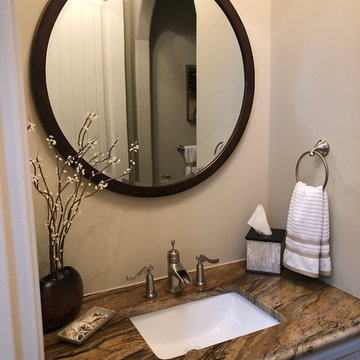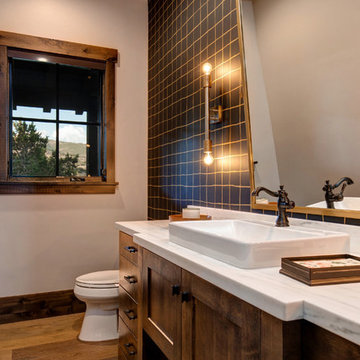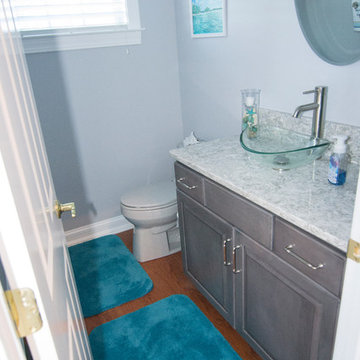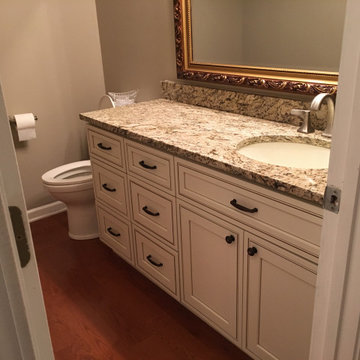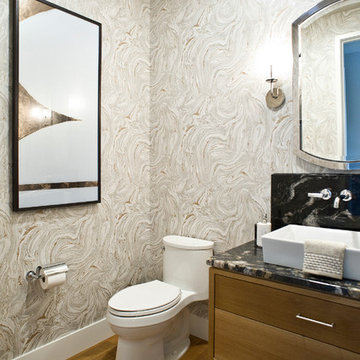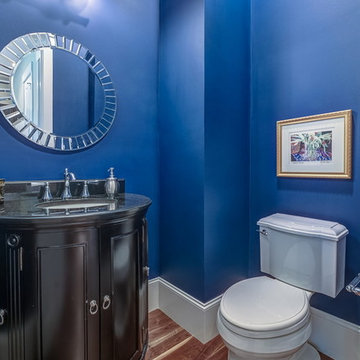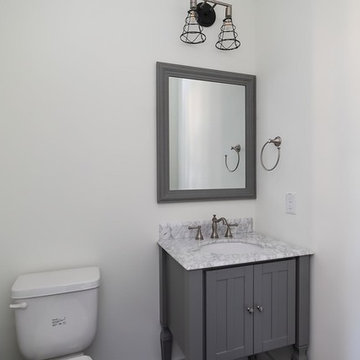Cloakroom with Medium Hardwood Flooring and Granite Worktops Ideas and Designs
Refine by:
Budget
Sort by:Popular Today
221 - 240 of 384 photos
Item 1 of 3
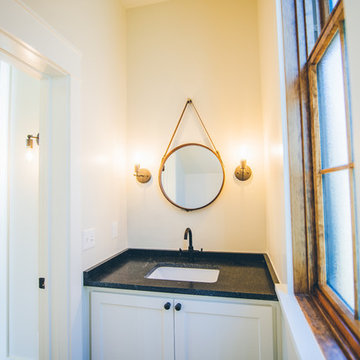
Custom home by Flintlock Architecture & Landscape. Powder room adjacent to main living area.
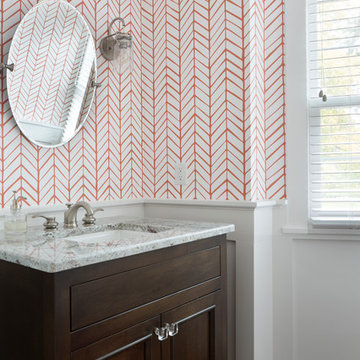
Powder room with white paneled wainscot and wallpaper above. Furniture style alder stained vanity with inset flat panel doors. (Ryan Hainey)
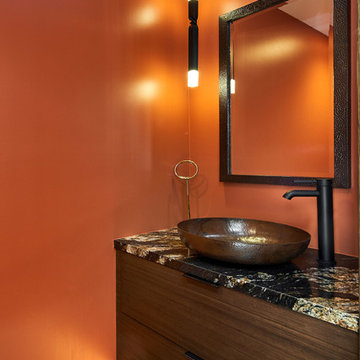
In the powder room, a floating vanity with toe kick lighting supports a hammered copper vessel sink by Native Trails atop black granite. Red walls warm up the room.
Photo by Mark Pinkerton vi360
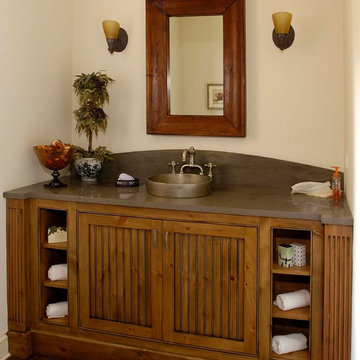
Photography by Linda Oyama Bryan. http://pickellbuilders.com. Powder Room with Knotty Pine Beadboard Vanity with Limestone Countertop and Hammered Bronze drop in sink. Wall sconces.
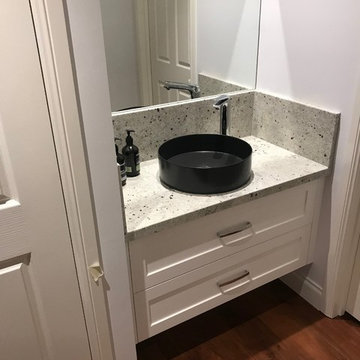
A small vanity basin outside the adjacent WC and laundry room. Colonial White granite is used to match the kitchen and laundry benches and used as a small splashback to surround the area. Wall hung cabinets for ease of cleaning and a sense of spaciousness. Beautiful round black basin.
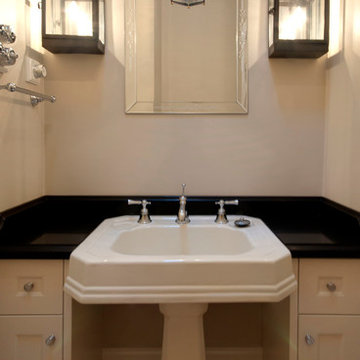
Design by Key Piece http://keypiece.com.au
info@keypiece.com.au
Adrienne Bizzarri Photography http://adriennebizzarri.photomerchant.net/
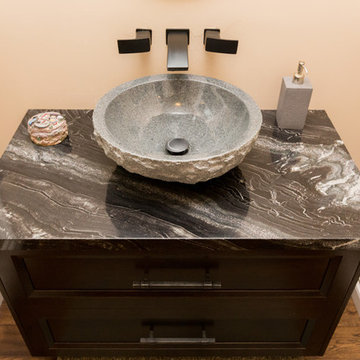
This powder room was built from scratch into the main floor area. The hardwood from the main floor is carried through into the powder room and complemented by a dark vanity, countertops and faucets.
Cloakroom with Medium Hardwood Flooring and Granite Worktops Ideas and Designs
12
