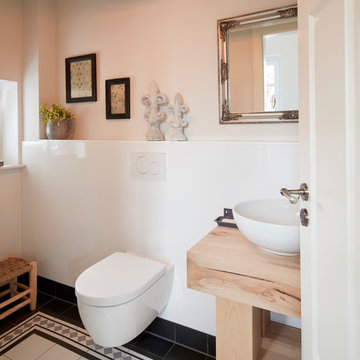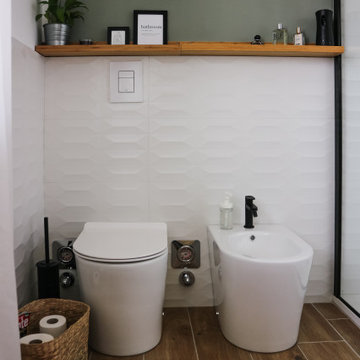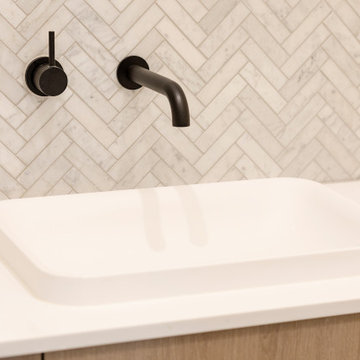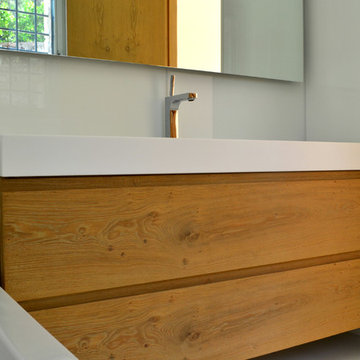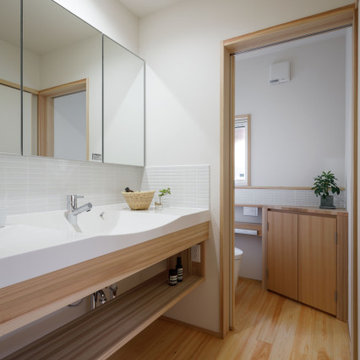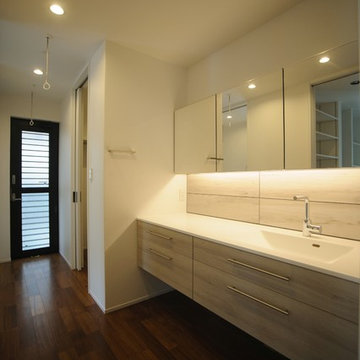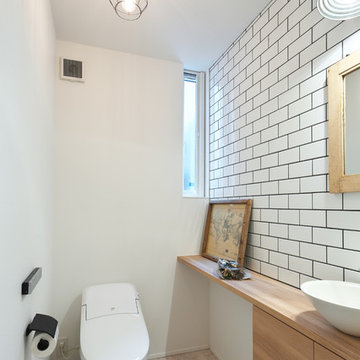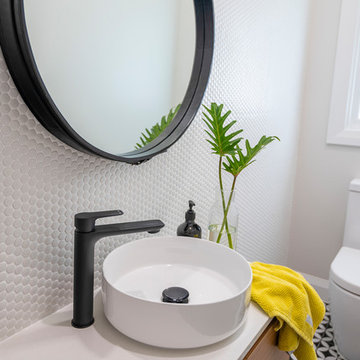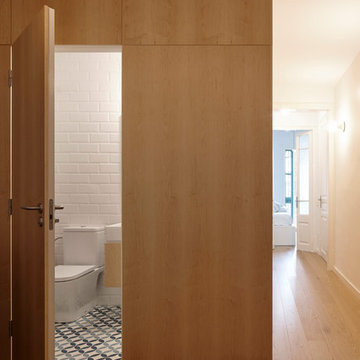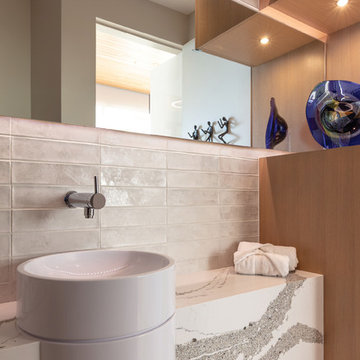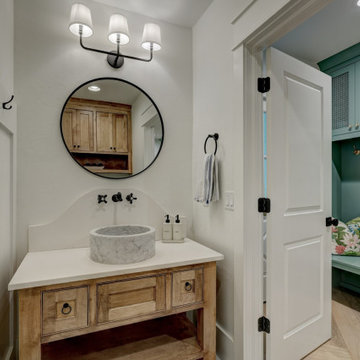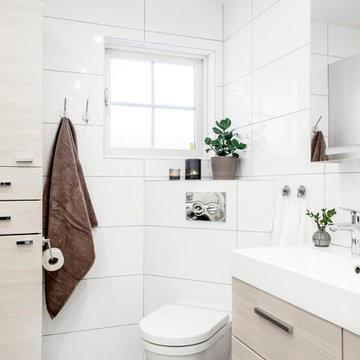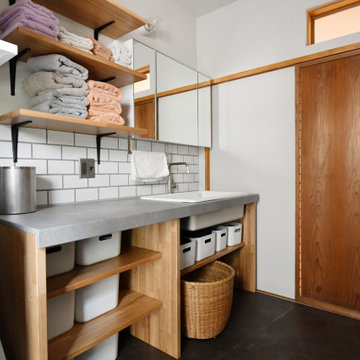Cloakroom with Light Wood Cabinets and White Tiles Ideas and Designs
Refine by:
Budget
Sort by:Popular Today
101 - 120 of 312 photos
Item 1 of 3
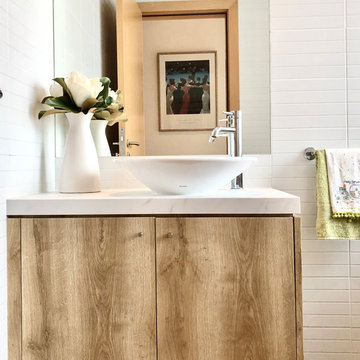
Transform a dark powder room that is identical to 100 other units. Even the smallest spaces should reflect your style.
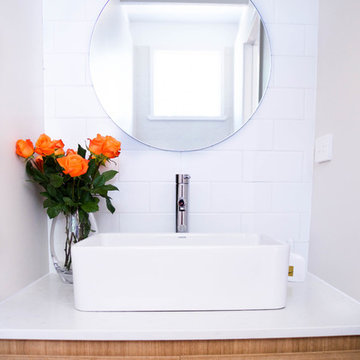
A palette of timeless white tones throughout this beach house residence is broken up with bursts of orange, grey and copper.
Our team worked closely with the client to achieve the perfect kitchen layout with high attention to details such as the placement of chopping board cavities, pull out bins, breakfast bar and pantry shelving.
Carefully selected fabrics for the custom made Sven sofa by Carnells Design, scatter cushions, window seats and bedheads.
Photography: Natalie Lyons
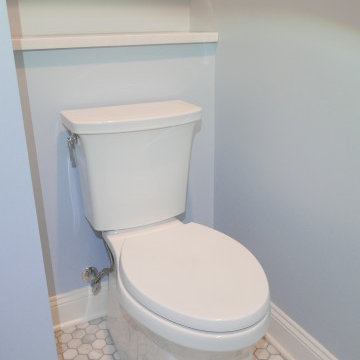
Eliminated a linen closet behind the tub and a hall closet so as to move the toilet from beneath the window to behind the tub. New Kohler two piece toilet and location with custom shelves behind the toilet!
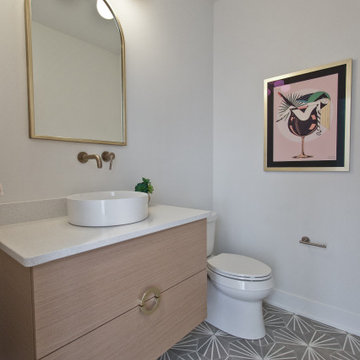
Bathroom Vanity shown in Reconstituted White Oak, paired with Blanco Maple Countertops
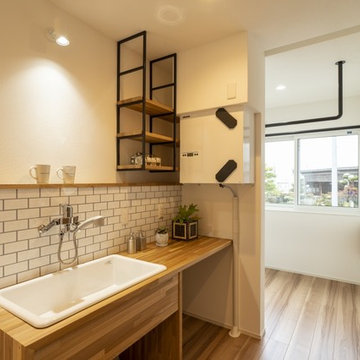
縁側に座ってビールにだだちゃ豆、ぽかぽか陽気で日光浴。
子供たちが縁側を通って畑になった野菜を収穫する。
縁側にくつろぎとたのしさを詰め込んだ暮らしを考えた。
お庭で遊んでも、お部屋で遊んでも、目の届くように。
私たち家族のためだけの、たったひとつの動線計画。
心地よい光と風を取り入れ、自然豊かな郊外で暮らす。
家族の想いが、またひとつカタチになりました。
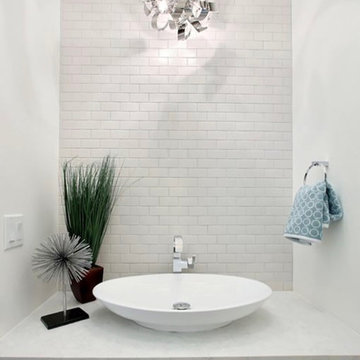
This was a brand new construction in a really beautiful Denver neighborhood. My client wanted a modern style across the board keeping functionality and costs in mind at all times. Beautiful Scandinavian white oak hardwood floors were used throughout the house.
I designed this two-tone kitchen to bring a lot of personality to the space while keeping it simple combining white countertops and black light fixtures.
Project designed by Denver, Colorado interior designer Margarita Bravo. She serves Denver as well as surrounding areas such as Cherry Hills Village, Englewood, Greenwood Village, and Bow Mar.
For more about MARGARITA BRAVO, click here: https://www.margaritabravo.com/
To learn more about this project, click here: https://www.margaritabravo.com/portfolio/bonnie-brae/
Cloakroom with Light Wood Cabinets and White Tiles Ideas and Designs
6
