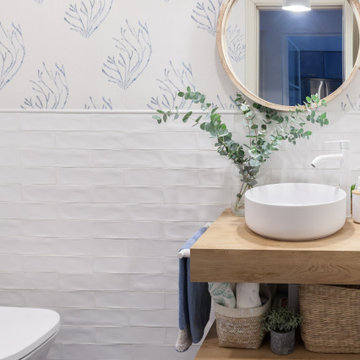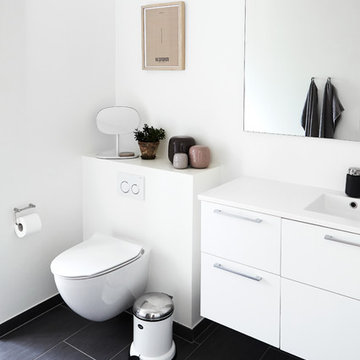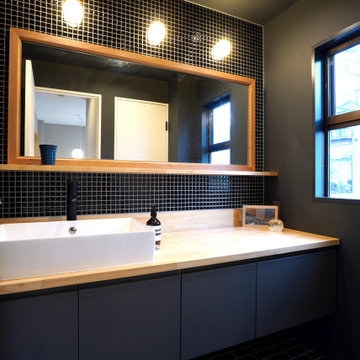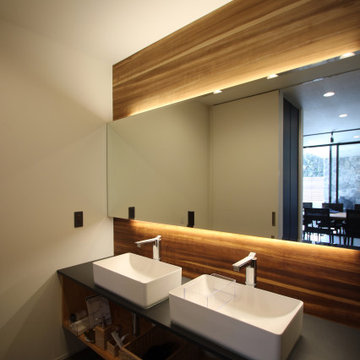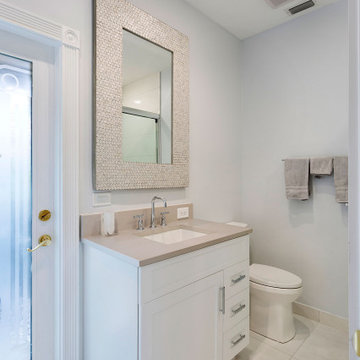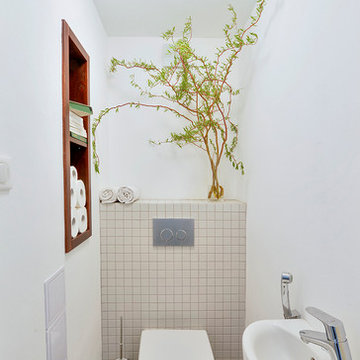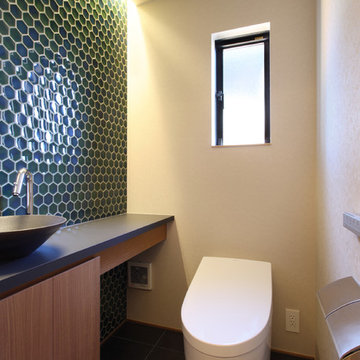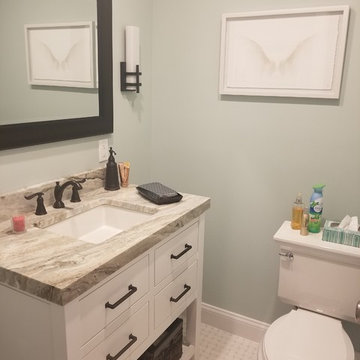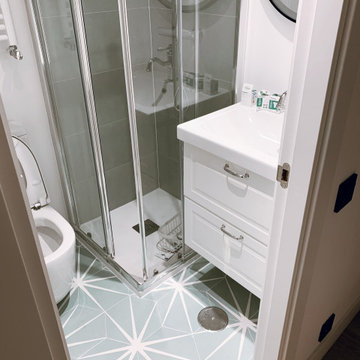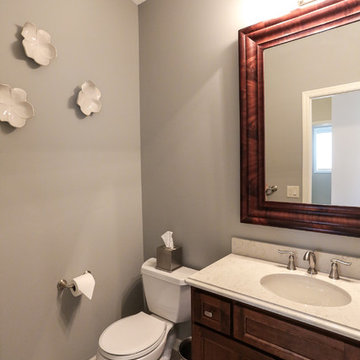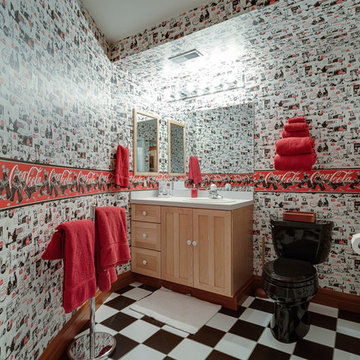Cloakroom with Ceramic Flooring and Laminate Worktops Ideas and Designs
Refine by:
Budget
Sort by:Popular Today
1 - 20 of 104 photos
Item 1 of 3

En continuité du couloir d'entre, les toilettes ont été conçu selon les mêmes codes : cimaise noire et soubassement vert plus clair que celui appliqué dans l'entrée. un placard haut a été ajouté ainsi qu'une étagère bois qui apporte une touche chaleureuse dans l'espace.

Feature in: Luxe Magazine Miami & South Florida Luxury Magazine
If visitors to Robyn and Allan Webb’s one-bedroom Miami apartment expect the typical all-white Miami aesthetic, they’ll be pleasantly surprised upon stepping inside. There, bold theatrical colors, like a black textured wallcovering and bright teal sofa, mix with funky patterns,
such as a black-and-white striped chair, to create a space that exudes charm. In fact, it’s the wife’s style that initially inspired the design for the home on the 20th floor of a Brickell Key high-rise. “As soon as I saw her with a green leather jacket draped across her shoulders, I knew we would be doing something chic that was nothing like the typical all- white modern Miami aesthetic,” says designer Maite Granda of Robyn’s ensemble the first time they met. The Webbs, who often vacation in Paris, also had a clear vision for their new Miami digs: They wanted it to exude their own modern interpretation of French decor.
“We wanted a home that was luxurious and beautiful,”
says Robyn, noting they were downsizing from a four-story residence in Alexandria, Virginia. “But it also had to be functional.”
To read more visit: https:
https://maitegranda.com/wp-content/uploads/2018/01/LX_MIA18_HOM_MaiteGranda_10.pdf
Rolando Diaz
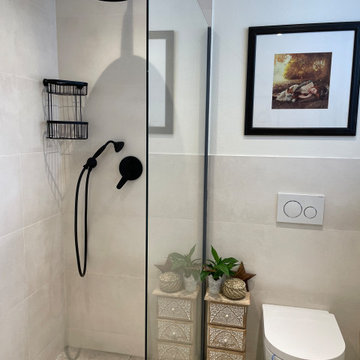
Das Gäste WC ist mit einer Dusche ausgestattet, in der nicht nur Gäste duschen können, sondern auch Hund Emma nach dem Spaziergang schnell abgeduscht werden kann.
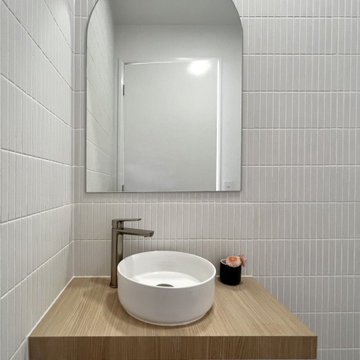
This powder room with custom floating vanity is an absolute delight! The vertically stacked KitKat tiles add a fabulous textural element in the stylish space.
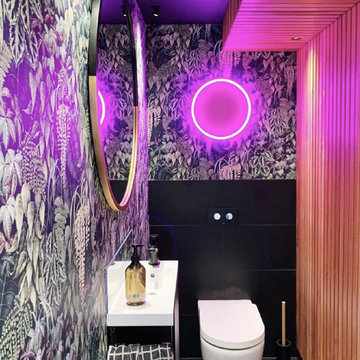
Revamped Toilet space in Osborne and Little wallpaper, cedar panelled feature wall and ceiling, new vanties, tiling and custom made neon sign.
Designed by Alex from Alex Fulton Design
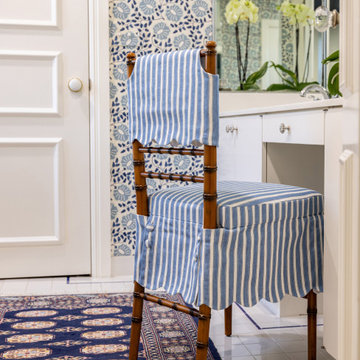
Blue is the star of this upstairs bathroom! We love combining wallpapers, especially when paired with some playful art! This bathroom has modern blue floral wallpaper with the existing tile flooring from the 1920's. A rug is placed in the sitting area, giving a pop of pink to match the modern artwork in the toilet room.
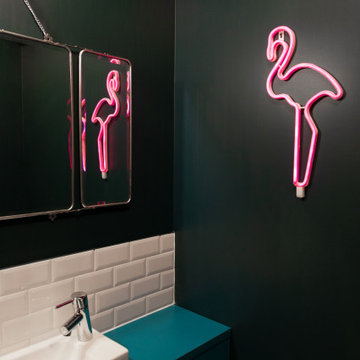
Ambiance cosy pour le cabinet de toilette dont le plan vasque bleu électrique, tranche avec le bleu profond des murs.
plan vasque sur mesure avec rangement au dessous, et crédence en carreaux métro.
Miroir de barbier et néon déco flamand rose
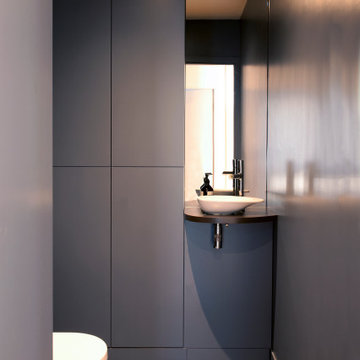
Sanitaire bleu et brun. Rangements muraux dissimulés, lave main arrondi
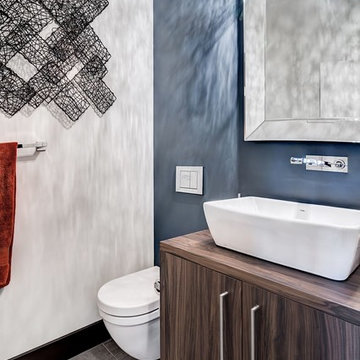
Another seamless flow from space to space on the main floor. Love the sneaky pop of burnt orange through the towel and the wood grain detail in the floor tile. The little detail in the wall mounted faucet and taps that match the toilet's wall mounted flusher is a great touch, makes it so seamless.
Photo Credit: Kevin Charlebois
www.kevincharlebois.com
Cabinet: The Cabinet Guy
www.thecabinetguy.com
Cloakroom with Ceramic Flooring and Laminate Worktops Ideas and Designs
1
