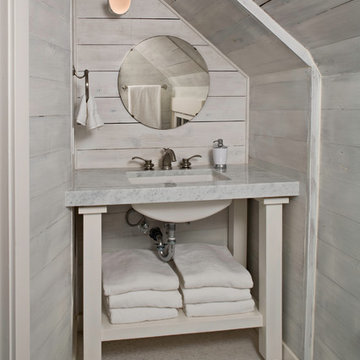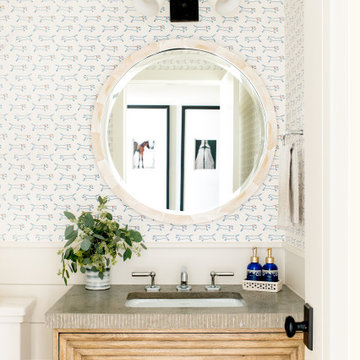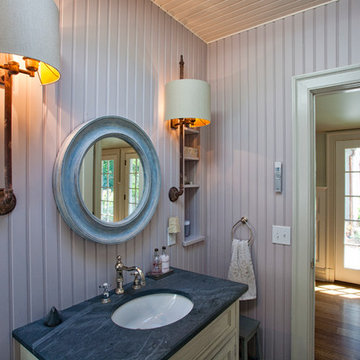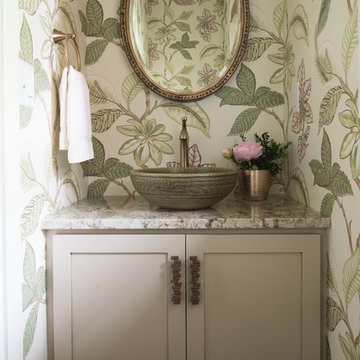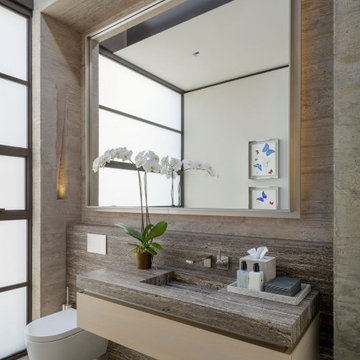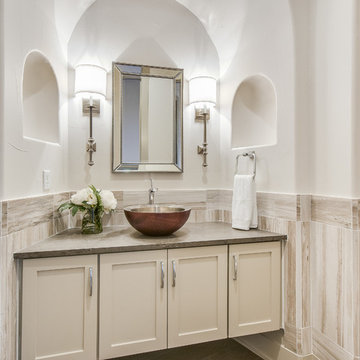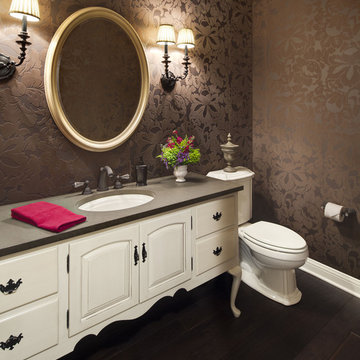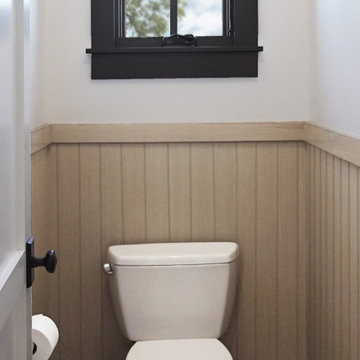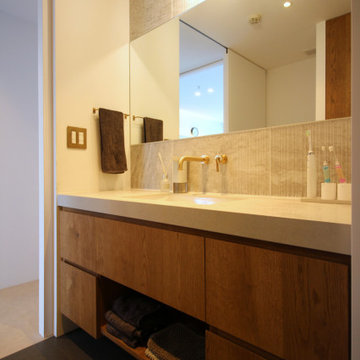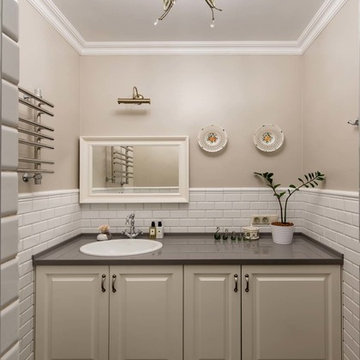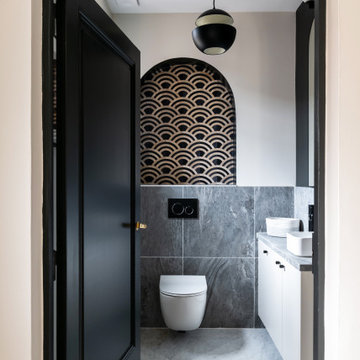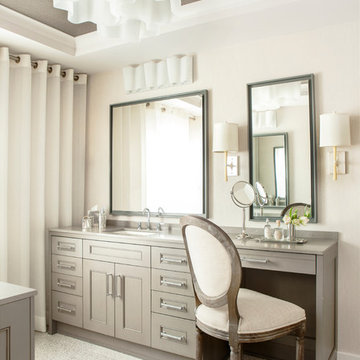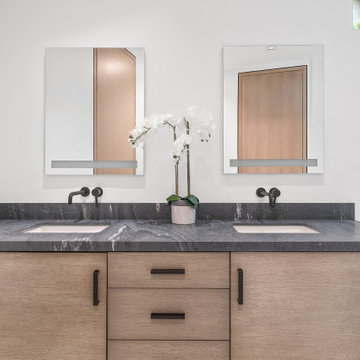Cloakroom with Beige Cabinets and Grey Worktops Ideas and Designs
Refine by:
Budget
Sort by:Popular Today
1 - 20 of 51 photos
Item 1 of 3

Design, Fabrication, Install & Photography By MacLaren Kitchen and Bath
Designer: Mary Skurecki
Wet Bar: Mouser/Centra Cabinetry with full overlay, Reno door/drawer style with Carbide paint. Caesarstone Pebble Quartz Countertops with eased edge detail (By MacLaren).
TV Area: Mouser/Centra Cabinetry with full overlay, Orleans door style with Carbide paint. Shelving, drawers, and wood top to match the cabinetry with custom crown and base moulding.
Guest Room/Bath: Mouser/Centra Cabinetry with flush inset, Reno Style doors with Maple wood in Bedrock Stain. Custom vanity base in Full Overlay, Reno Style Drawer in Matching Maple with Bedrock Stain. Vanity Countertop is Everest Quartzite.
Bench Area: Mouser/Centra Cabinetry with flush inset, Reno Style doors/drawers with Carbide paint. Custom wood top to match base moulding and benches.
Toy Storage Area: Mouser/Centra Cabinetry with full overlay, Reno door style with Carbide paint. Open drawer storage with roll-out trays and custom floating shelves and base moulding.

fun powder room with stone vessel sink, wall mount faucet, custom concrete counter top, and tile wall.
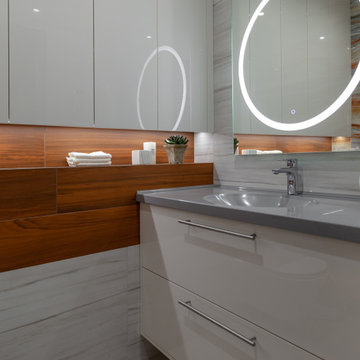
В санузле площадью всего 2,5 м2 есть несколько моих любимых приёмов:
- подсветка на зеркале для удобного нанесения макияжа. Если свет падает только сверху, то на лице появляются лишние тени и неровности, выглядим мы не красиво
- низкая инсталляция для подвесного унитаза. Она отличается от стандартной инсталляции только высотой: от 82 см (вместо 120 см). Для данного случая это принципиально: лишняя высота инсталляции не уменьшает площадь помещения и верх короба служит полкой. Кнопка смыва при таком варианте должна быть сверху, на горизонтальной плоскости короба, иначе крышка унитаза будет биться о кнопку
- шкаф над унитазом для бытовой химии. Опять же благодаря низкому коробу с инсталляцией шкаф получился вместительный. При необходимости там же можно спрятать и бойлер. В таком случае короб с инсталляцией и шкаф я делаю глубиной 30 см и туда прячется узкая модель бойлера глубиной 26,5 см.
- тумба с отрывом от пола для удобства ногам
Cloakroom with Beige Cabinets and Grey Worktops Ideas and Designs
1


