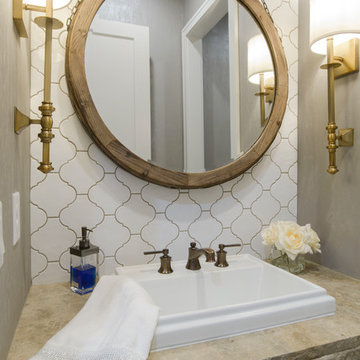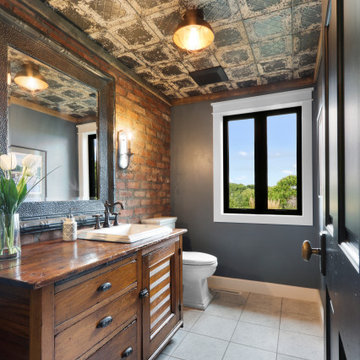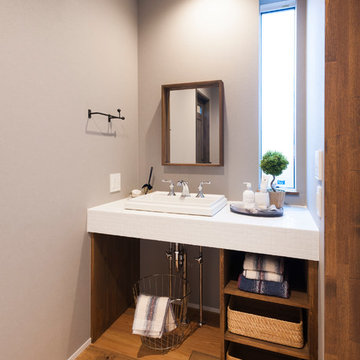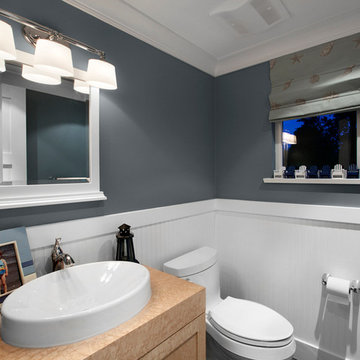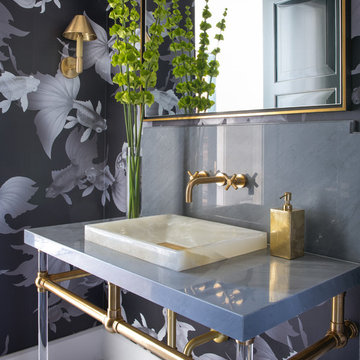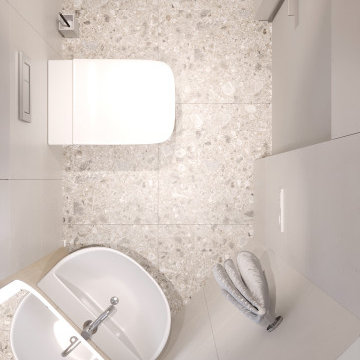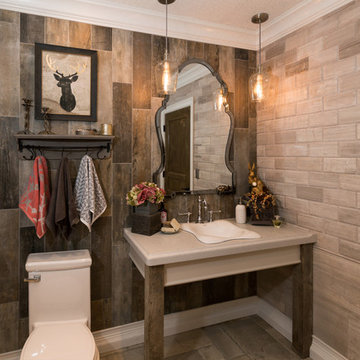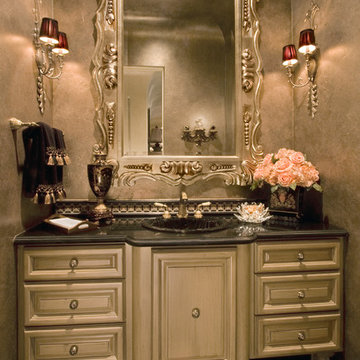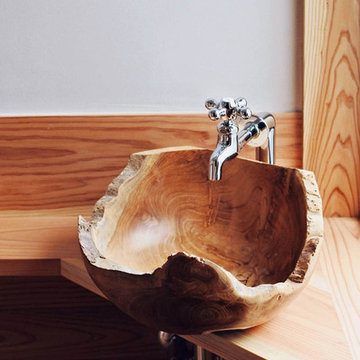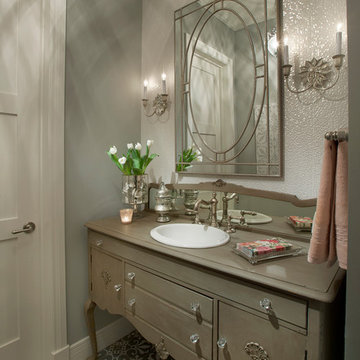Cloakroom with Grey Walls and a Built-In Sink Ideas and Designs
Refine by:
Budget
Sort by:Popular Today
81 - 100 of 611 photos
Item 1 of 3
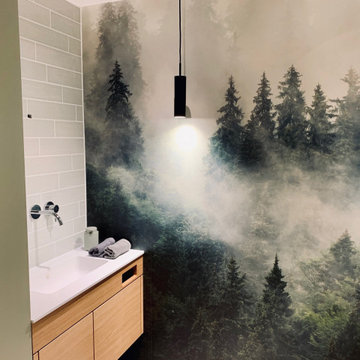
Das Patienten WC ist ähnlich ausgeführt wie die Zahnhygiene, die Tapete zieht sich durch, der Waschtisch ist hier in eine Nische gesetzt. Pendelleuchten von der Decke setzen Lichtakzente auf der Tapete. DIese verleiht dem Raum eine Tiefe und vergrößert ihn optisch.
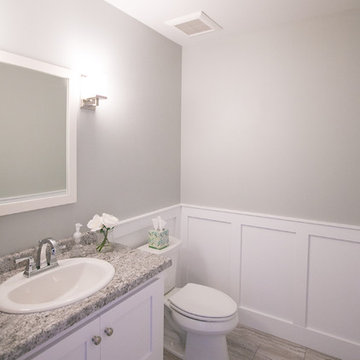
Even guests can have a spa-like experience in this bright calming powder room.
Amenson Studio
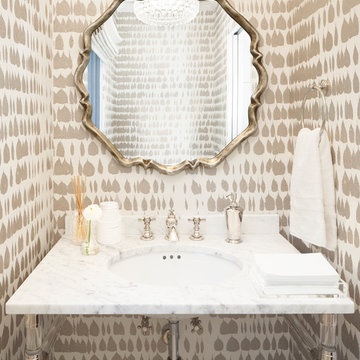
Make the most of a small space! Schumacher, Queen of Spain wallpaper, Restoration Hardware marble and lucite vanity. Foscarini pendant.
Helynn Ospina Photography.
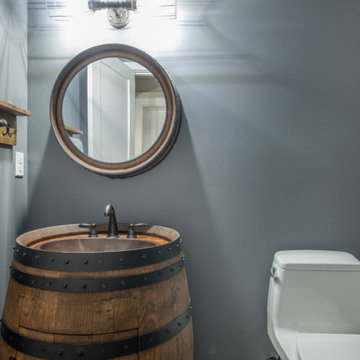
Completed in 2019, this is a home we completed for client who initially engaged us to remodeled their 100 year old classic craftsman bungalow on Seattle’s Queen Anne Hill. During our initial conversation, it became readily apparent that their program was much larger than a remodel could accomplish and the conversation quickly turned toward the design of a new structure that could accommodate a growing family, a live-in Nanny, a variety of entertainment options and an enclosed garage – all squeezed onto a compact urban corner lot.
Project entitlement took almost a year as the house size dictated that we take advantage of several exceptions in Seattle’s complex zoning code. After several meetings with city planning officials, we finally prevailed in our arguments and ultimately designed a 4 story, 3800 sf house on a 2700 sf lot. The finished product is light and airy with a large, open plan and exposed beams on the main level, 5 bedrooms, 4 full bathrooms, 2 powder rooms, 2 fireplaces, 4 climate zones, a huge basement with a home theatre, guest suite, climbing gym, and an underground tavern/wine cellar/man cave. The kitchen has a large island, a walk-in pantry, a small breakfast area and access to a large deck. All of this program is capped by a rooftop deck with expansive views of Seattle’s urban landscape and Lake Union.
Unfortunately for our clients, a job relocation to Southern California forced a sale of their dream home a little more than a year after they settled in after a year project. The good news is that in Seattle’s tight housing market, in less than a week they received several full price offers with escalator clauses which allowed them to turn a nice profit on the deal.
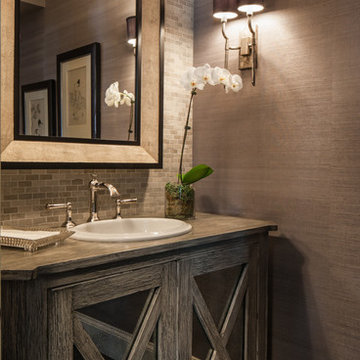
Lilian August Hutchinson Mirror, Rist Corporation 24 Sconce, Walker Zanger Ash Grey Small Brick Offset back splash, Ferguson Enterprises Archer Toilet and Newport Brass Aylesbury Wide Spread Lav Faucet, Hines & Company Hemp Wall Covering in Lunar Gray,
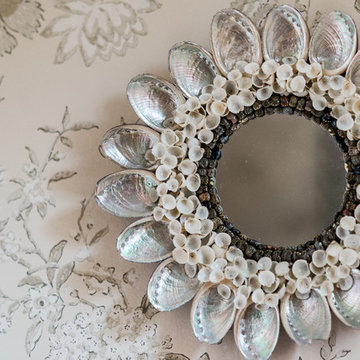
Using shells as an inspiration for this powder room, the mirror is the perfect accent to the elegance of this powder room. Kimberly Gorman Muto
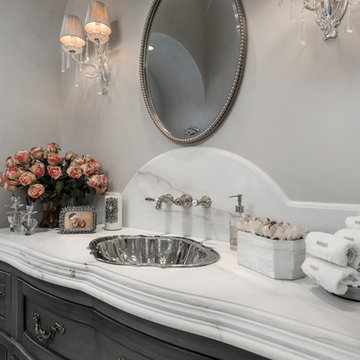
World Renowned Interior Design Firm Fratantoni Interior Designers created this beautiful French Modern Home! They design homes for families all over the world in any size and style. They also have in-house Architecture Firm Fratantoni Design and world class Luxury Home Building Firm Fratantoni Luxury Estates! Hire one or all three companies to design, build and or remodel your home!
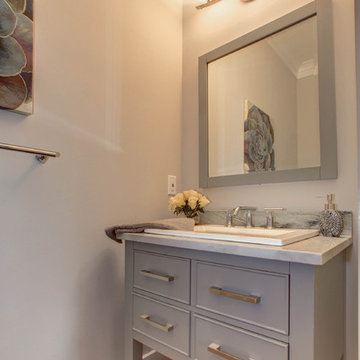
Inset drawers, free standing giving this powder room a spacious and larger feel. Light gray colors bring the contemporary feel into a very small space. The Hardwood flooring brings warmth to the space and connect it with the rest of the main floor.
homevisit
Cloakroom with Grey Walls and a Built-In Sink Ideas and Designs
5
