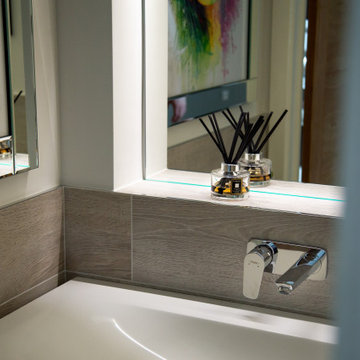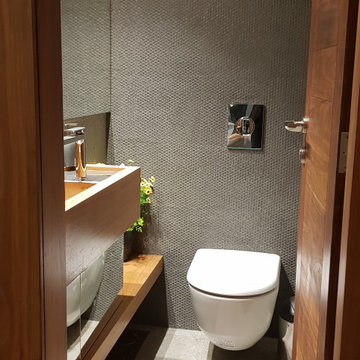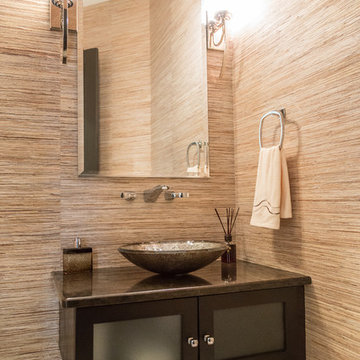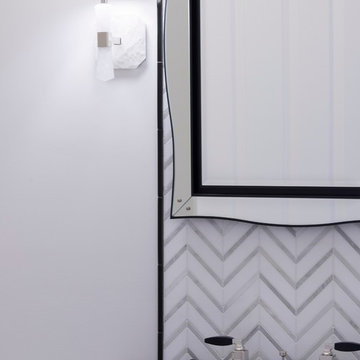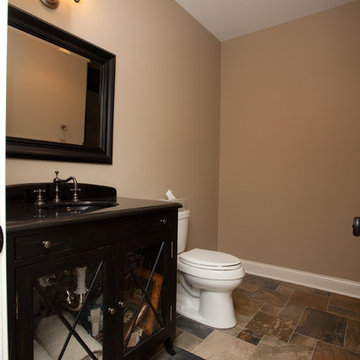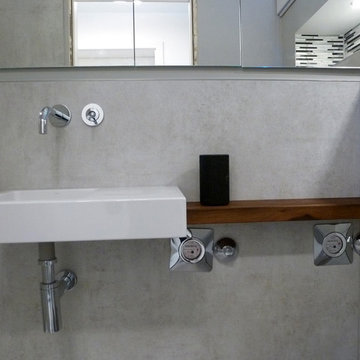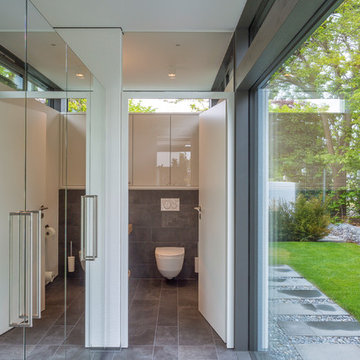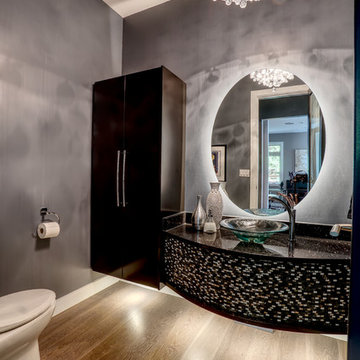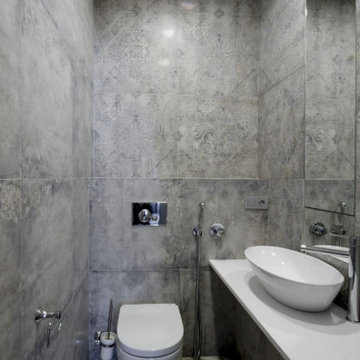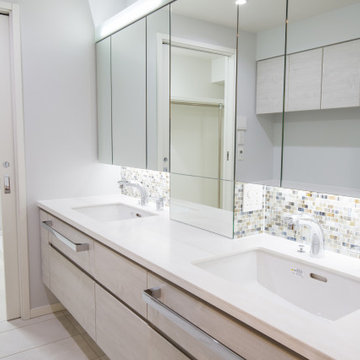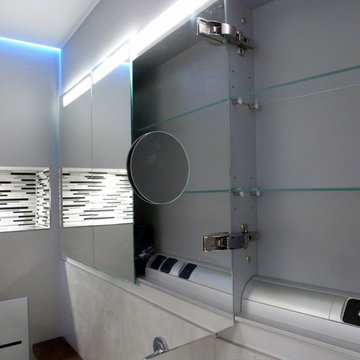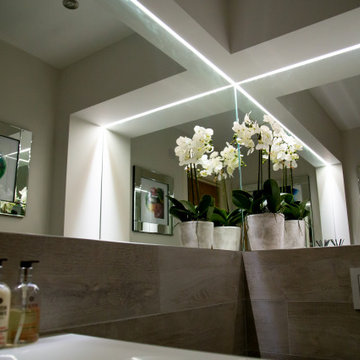Cloakroom with Glass-front Cabinets and Grey Tiles Ideas and Designs
Refine by:
Budget
Sort by:Popular Today
1 - 20 of 49 photos
Item 1 of 3

раковина была изготовлена на заказ под размеры чугунных ножек от швейной машинки любимой бабушки Любы. эта машинка имела несколько жизней, работала на семью, шила одежду, была стойкой под телефон с вертушкой, была письменным столиком для младшей школьницы, и теперь поддерживает раковину. чугунные ноги были очищены и выкрашены краской из баллончика. на стенах покрытие из микроцемента. одна стена выложена из стеклоблоков которые пропускают в помещение дневной свет.

Built in 1925, this 15-story neo-Renaissance cooperative building is located on Fifth Avenue at East 93rd Street in Carnegie Hill. The corner penthouse unit has terraces on four sides, with views directly over Central Park and the city skyline beyond.
The project involved a gut renovation inside and out, down to the building structure, to transform the existing one bedroom/two bathroom layout into a two bedroom/three bathroom configuration which was facilitated by relocating the kitchen into the center of the apartment.
The new floor plan employs layers to organize space from living and lounge areas on the West side, through cooking and dining space in the heart of the layout, to sleeping quarters on the East side. A glazed entry foyer and steel clad “pod”, act as a threshold between the first two layers.
All exterior glazing, windows and doors were replaced with modern units to maximize light and thermal performance. This included erecting three new glass conservatories to create additional conditioned interior space for the Living Room, Dining Room and Master Bedroom respectively.
Materials for the living areas include bronzed steel, dark walnut cabinetry and travertine marble contrasted with whitewashed Oak floor boards, honed concrete tile, white painted walls and floating ceilings. The kitchen and bathrooms are formed from white satin lacquer cabinetry, marble, back-painted glass and Venetian plaster. Exterior terraces are unified with the conservatories by large format concrete paving and a continuous steel handrail at the parapet wall.
Photography by www.petermurdockphoto.com
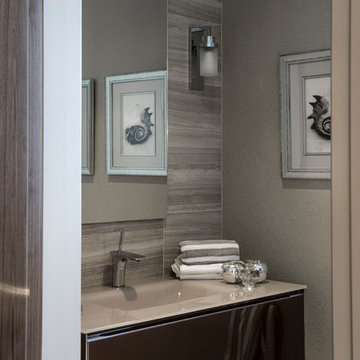
Elegant cloak room with natural stone tiles, mirror cabinet and glass basin unit.
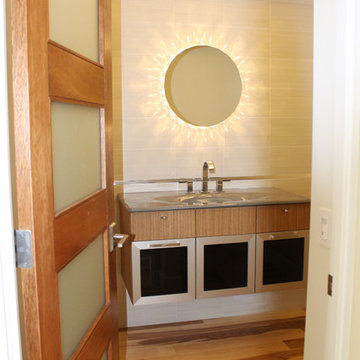
The Powder Room features a custom floating vanity, integrated cast iron sink, and a floor to ceiling grey tiled wall with a singular chrome schluter detail.
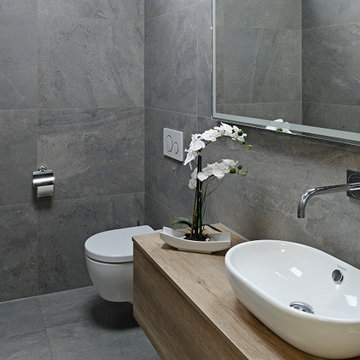
Andersherum kann auch - vor allem durch mit schmalen Fugenbreiten verlegte Großformate - eine durchgehende, optisch dezente Flächenwirkung beim Fliesen geschaffen werden. Als Akzentfliesen eignen sich graue Fliesen im Badezimmer wegen ihrer zurückhaltenden Optik weniger - wohl aber als Haupt-Fliese die das gesamte Design im Bad bestimmt.
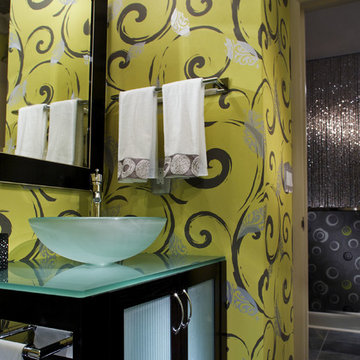
Powder baths can be fun spaces to take big risks and play with scale. This wall covering is vibrant in electric lime with metallic silver accents, it works fabulously with the slate floor and espresso cabinet with frosted doors and sink. Accents here are all chrome to mirror the silver accents in the paper.
Photo Credit: Robert Thien
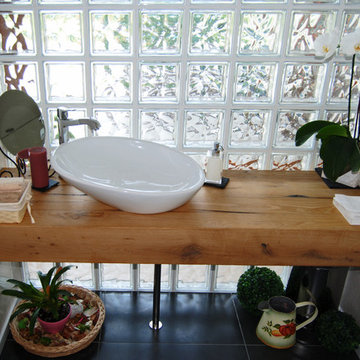
Incontro - Definizioni e Progettazione - Produzione - Montaggio..ORA GODITELA!
La tua casa chiavi in mano. Scegli il tuo percorso..
Abitazione con struttura in legno realizzata a Flaibano (Ud)
Sistema costruttivo: Bio T-34
Progettista Architettonico: Arch. Paolo Fenos
Cloakroom with Glass-front Cabinets and Grey Tiles Ideas and Designs
1
