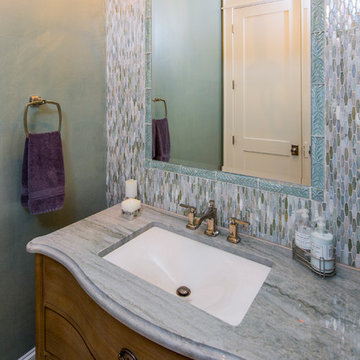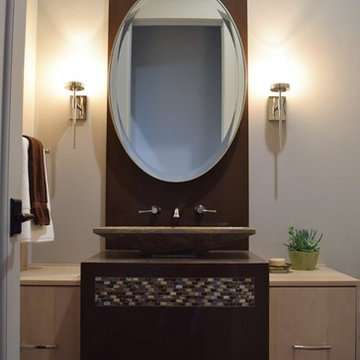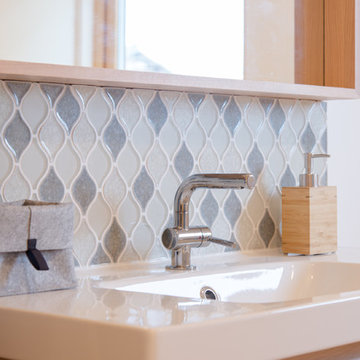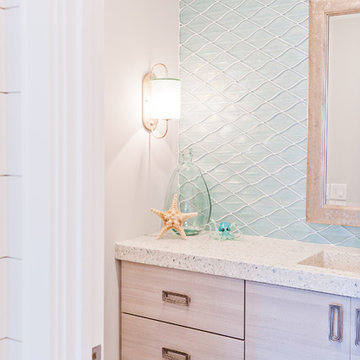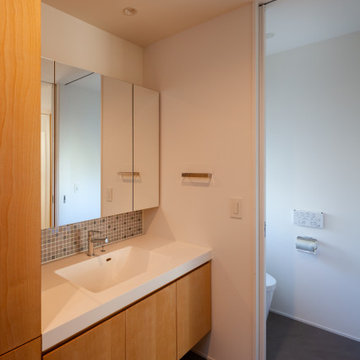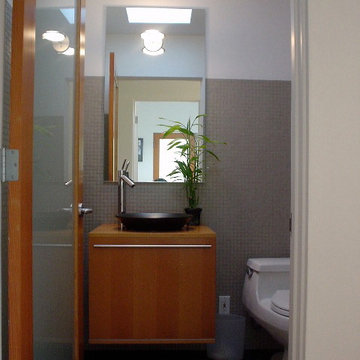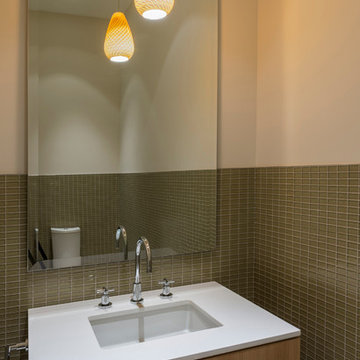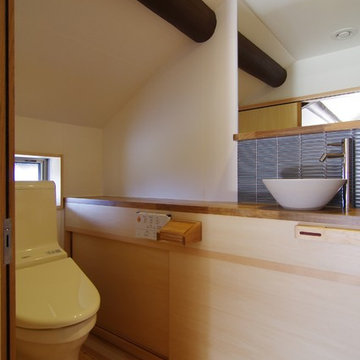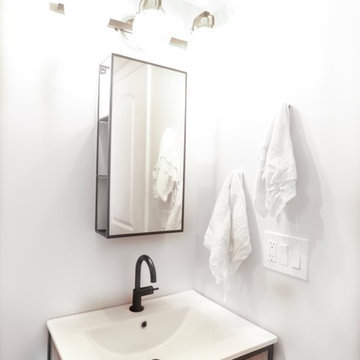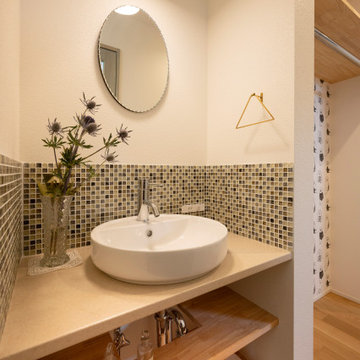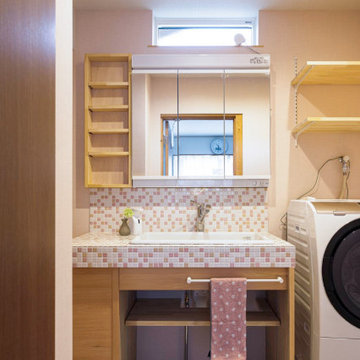Cloakroom with Light Wood Cabinets and Glass Tiles Ideas and Designs
Refine by:
Budget
Sort by:Popular Today
1 - 20 of 24 photos
Item 1 of 3

Glass subway tiles create a decorative border for the vanity mirror and emphasize the high ceilings.
Trever Glenn Photography
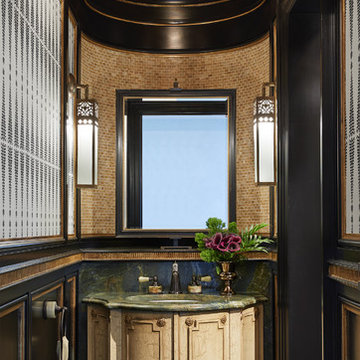
Builder: John Kraemer & Sons | Architect: Murphy & Co . Design | Interiors: Twist Interior Design | Landscaping: TOPO | Photographer: Corey Gaffer
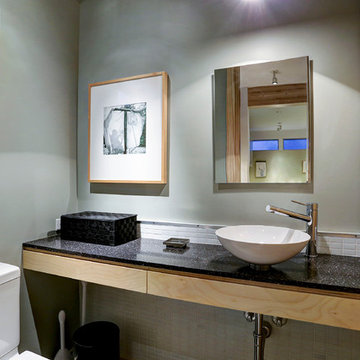
This project is a conversion of the Architect's AIA Award-recognized studio into a live/work residence. An additional 725 sf allowed the project to completely in-fill an urban building site in a mixed residential/commercial neighborhood while accommodating a private courtyard and pool.
Very few modifications were needed to the original studio building to convert the space available to a kitchen and dining space on the first floor and a bedroom, bath and home office on the second floor. The east-side addition includes a butler's pantry, powder room, living room, patio and pool on the first floor and a master suite on the second.
The original finishes of metal and concrete were expanded to include concrete masonry and stucco. The masonry now extends from the living space into the outdoor courtyard, creating the illusion that the courtyard is an actual extension of the house.
The previous studio and the current live/work home have been on multiple AIA and RDA home tours during its various phases.
TK Images, Houston
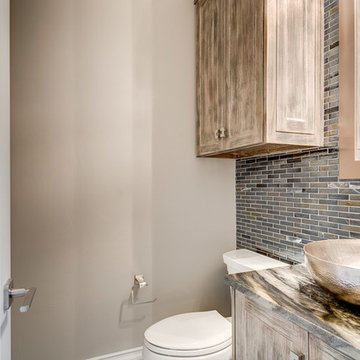
This home was designed and built with a traditional exterior with a modern feel interior to keep the house more transitional.
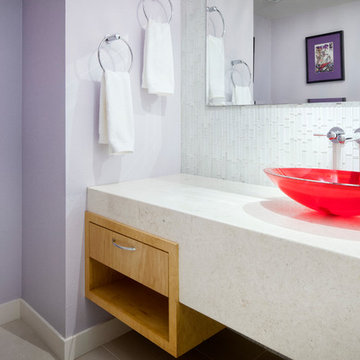
Design by Mark Lind | Project Management by Jim Venable | Photography by Paul Finkel |
This space features "Jerusalem Cream" marble, Delta Quiessence faucet, Benjamin Moore "Nosegay" paint, Walker Zanger 1-½”x6” glass tile in gloss finish with random matte finish tiles, and plywood with MDF cabinetry.
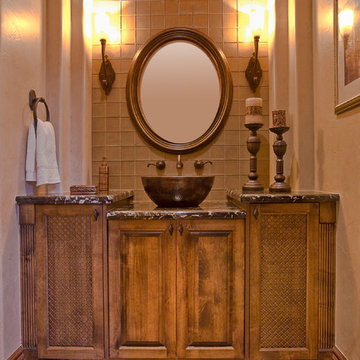
Main Powder Room. The door is a classic raised panel look that complements a variety of design styles and can be paired with virtually any wood type for a look that will continue to impress year after year. Finish is a stain application. The cabinetry features wire mesh with wood panels behind, reeded columns, corbel feet and center, and staggered cabinetry to accommodate the vessel sink.
Photography by Jim DeLutes Photography
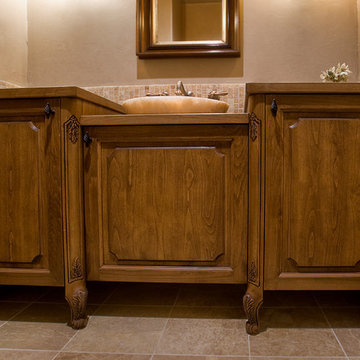
Lower Level Powder Room. The door is a raised panel. Finish is a stain application. The cabinetry features French carved corner legs. This Queen Anne style piece is designed to provide a touch of European elegance. The cabinetry has been staggered to accommodate the stone vessel sink. Counter-tops were made and finished by Artisan Cabinetry.
Photography by Jim DeLutes Photography
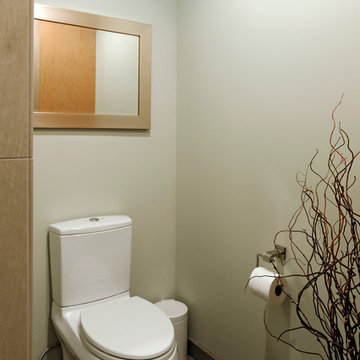
McLean, Virginia Transitional Kitchen
#JenniferGilmer
http://www.gilmerkitchens.com/
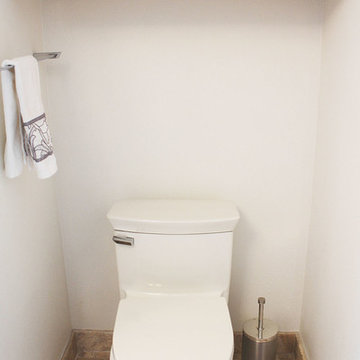
Grand Kitchen + Bath master bathroom remodel in Tanglewood neighborhood of St. Pete, Florida.
TOTO USA, Elmwood Fine Custom Cabinetry
Cloakroom with Light Wood Cabinets and Glass Tiles Ideas and Designs
1
