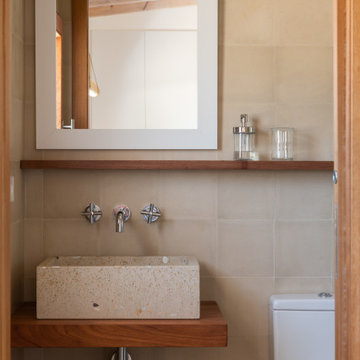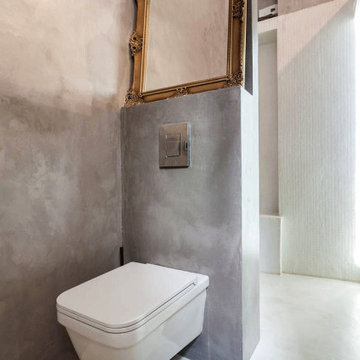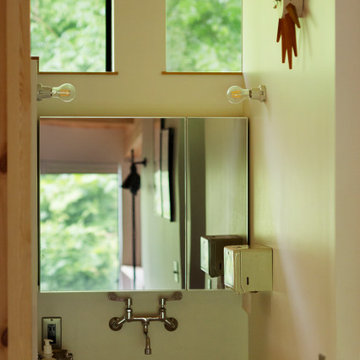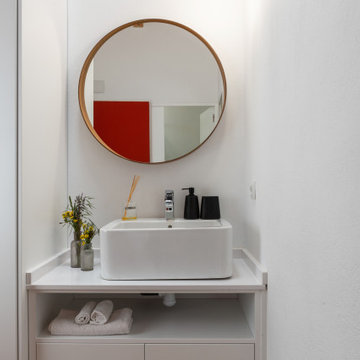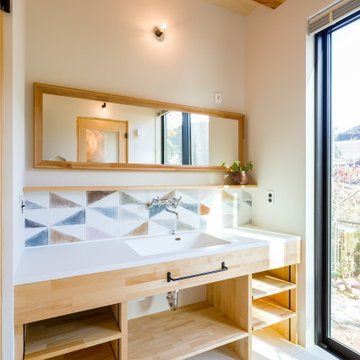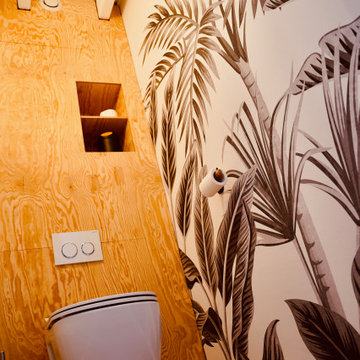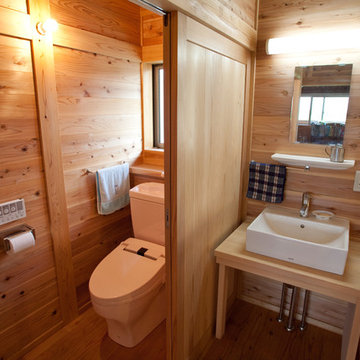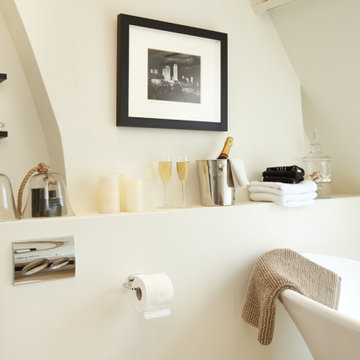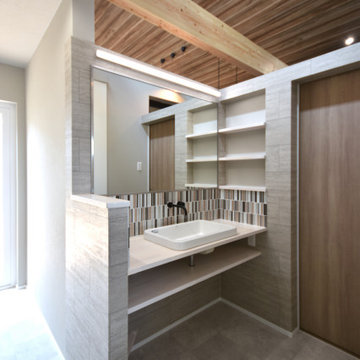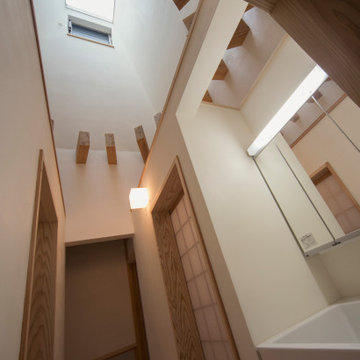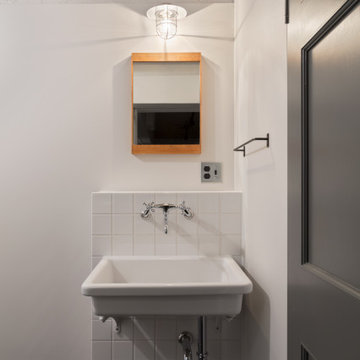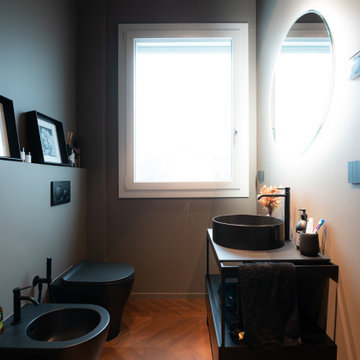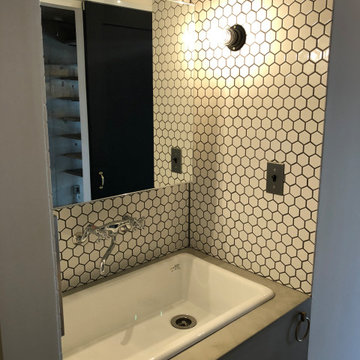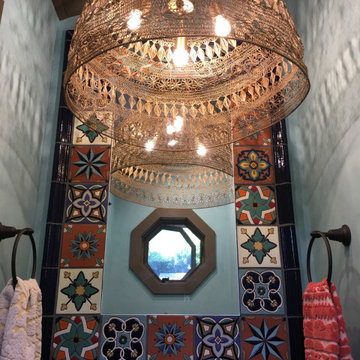Cloakroom with Open Cabinets and Exposed Beams Ideas and Designs
Refine by:
Budget
Sort by:Popular Today
1 - 20 of 30 photos
Item 1 of 3
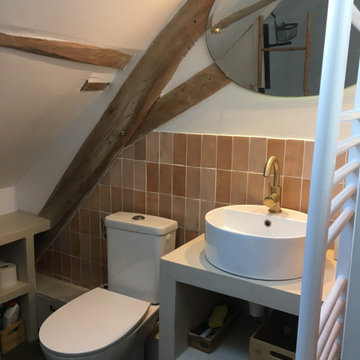
La création d'une salle d'au au premier étage, entre les deux chambres a été un défi en raison de la pente très importante du toit, qui minimise fortement la surface utilisable. La charpente apparente a été décapée, les carreaux de céramique émaillée de la collection Baker street de Leroy-Merlin apportent des nuances chaleureuses.
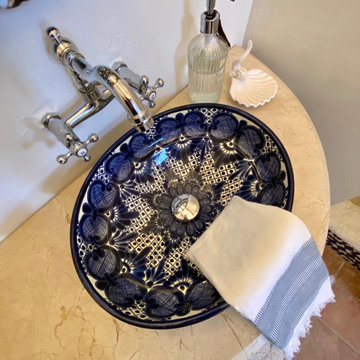
locally sourced hand-painted talavera vessel sink sits on top of a natural stone surface and freestanding demilune table transformed as a vanity.
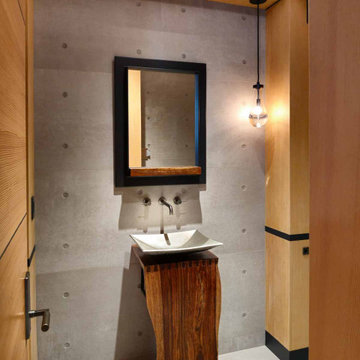
Minimalist Powder Room of concrete and wood with concealed storage within corner posts
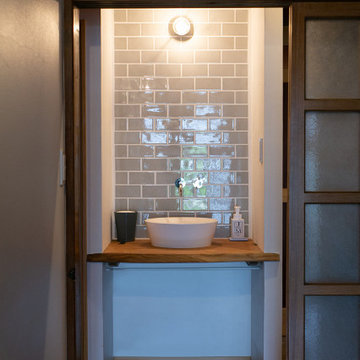
70年という月日を守り続けてきた農家住宅のリノベーション
建築当時の強靭な軸組みを活かし、新しい世代の住まい手の想いのこもったリノベーションとなった
夏は熱がこもり、冬は冷たい隙間風が入る環境から
開口部の改修、断熱工事や気密をはかり
夏は風が通り涼しく、冬は暖炉が燈り暖かい室内環境にした
空間動線は従来人寄せのための二間と奥の間を一体として家族の団欒と仲間と過ごせる動線とした
北側の薄暗く奥まったダイニングキッチンが明るく開放的な造りとなった
Cloakroom with Open Cabinets and Exposed Beams Ideas and Designs
1

