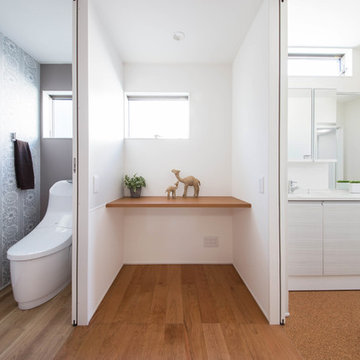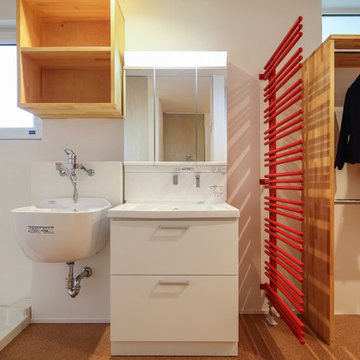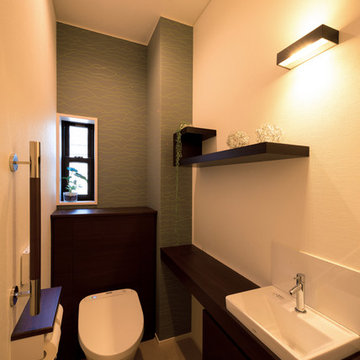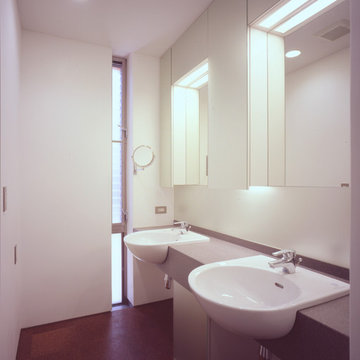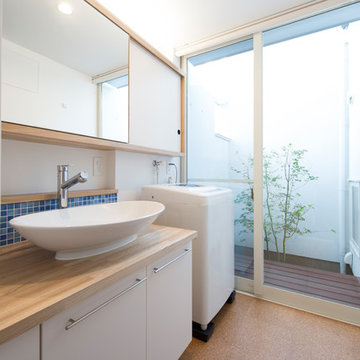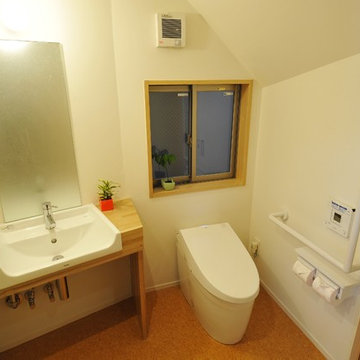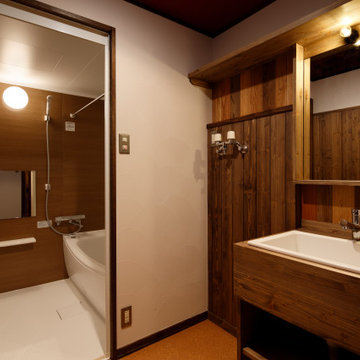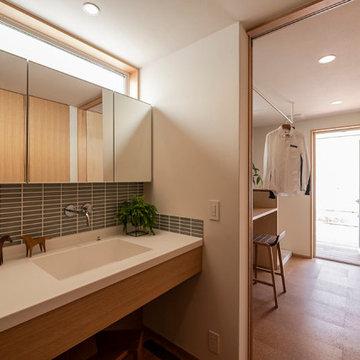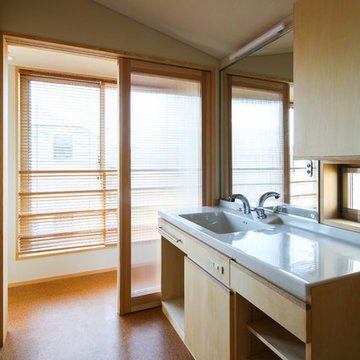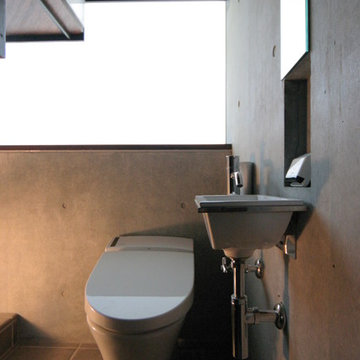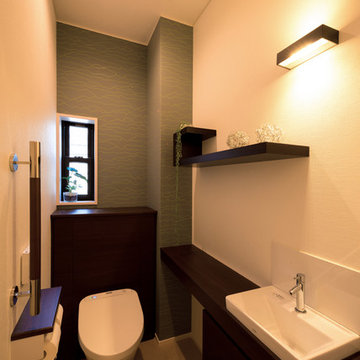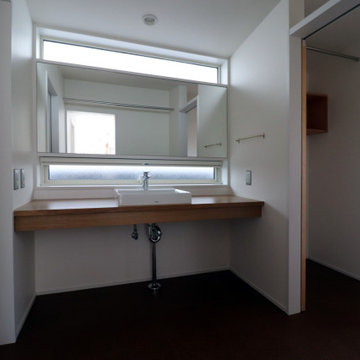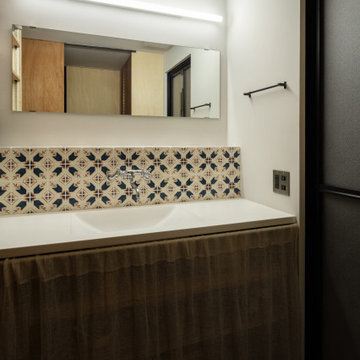Cloakroom with All Styles of Cabinet and Cork Flooring Ideas and Designs
Refine by:
Budget
Sort by:Popular Today
1 - 20 of 45 photos
Item 1 of 3

Flooring: Dura-Design Cork Cleopatra
Tile: Heath Ceramics Dimensional Crease Graphite
Wall Color: Sherwin Williams Cocoon
Faucet: California Faucets

973-857-1561
LM Interior Design
LM Masiello, CKBD, CAPS
lm@lminteriordesignllc.com
https://www.lminteriordesignllc.com/
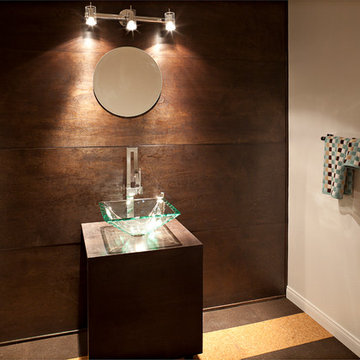
For more design ideas, join me on Facebook and follow me here on Houzz!
Barbara White Photography
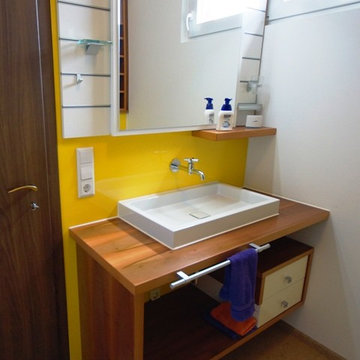
Individuelle Lösungen auch für kleine Räume und Dachschrägen
Spiegellösung mit Nuten zum individuellen Einhängen von Ablagen;
Wandverkleidung ohne Fugen
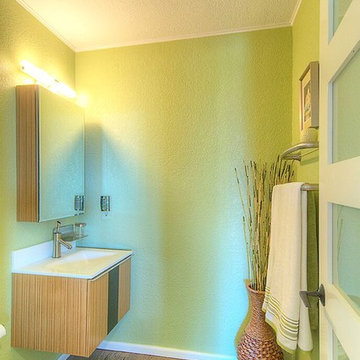
The powder room also got an update, since we had to move the entry door to make room for the master bath expansion.
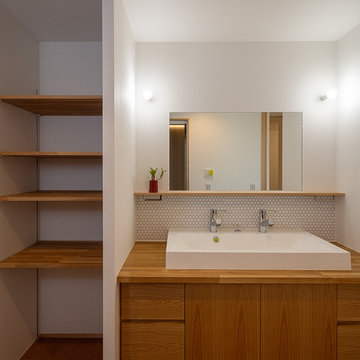
オーナーの生活スタイルに合わせ設計された洗面台。水栓を2箇所に、幅の広いボウルを採用したので、2人同時に使用することができます。正面の水がかり部分には、円形のモザイクタイルを貼りました。脱衣室なので、床はあたたかみのあるコルクタイルで仕上げています。
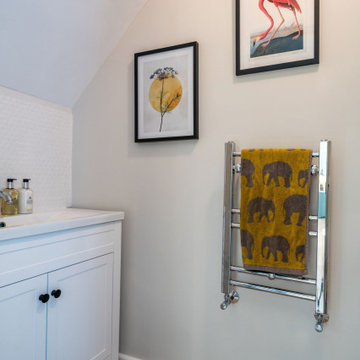
This utility room (and WC) was created in a previously dead space. It included a new back door to the garden and lots of storage as well as more work surface and also a second sink. We continued the floor through. Glazed doors to the front and back of the house meant we could get light from all areas and access to all areas of the home.
Cloakroom with All Styles of Cabinet and Cork Flooring Ideas and Designs
1
