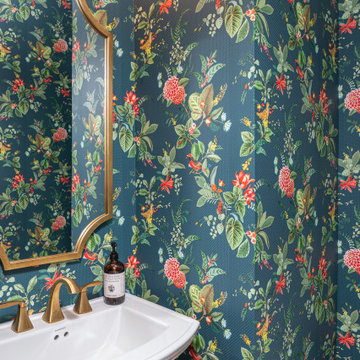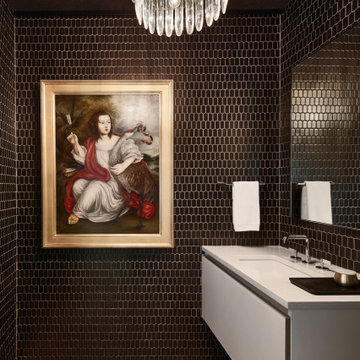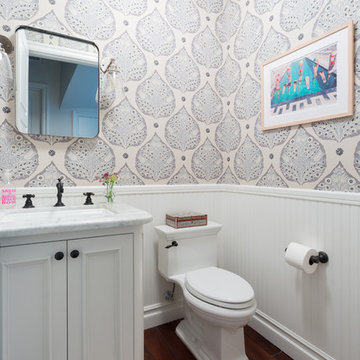Cloakroom with White Cabinets and Brown Floors Ideas and Designs
Refine by:
Budget
Sort by:Popular Today
1 - 20 of 1,310 photos
Item 1 of 3

The guest powder room has a floating weathered wood vanity with gold accents and fixtures. A textured gray wallpaper with gold accents ties it all together.

A referral from an awesome client lead to this project that we paired with Tschida Construction.
We did a complete gut and remodel of the kitchen and powder bathroom and the change was so impactful.
We knew we couldn't leave the outdated fireplace and built-in area in the family room adjacent to the kitchen so we painted the golden oak cabinetry and updated the hardware and mantle.
The staircase to the second floor was also an area the homeowners wanted to address so we removed the landing and turn and just made it a straight shoot with metal spindles and new flooring.
The whole main floor got new flooring, paint, and lighting.

The powder bath floating vanity is wrapped with Cambria’s “Ironsbridge” pattern with a bottom white oak shelf for any out-of-sight extra storage needs. The vanity is combined with gold plumbing, a tall splash to ceiling backlit mirror, and a dark gray linen wallpaper to create a sophisticated and contrasting powder bath.
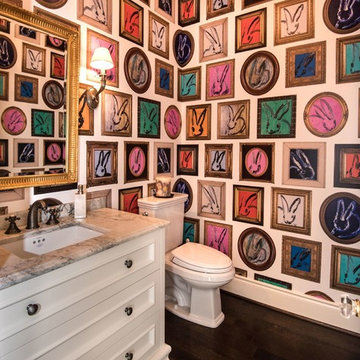
Windmere Family Powder Room Lee Jofa - Hunt Slonem bunny wallpaper Custom traditional vanity

The bathroom got a fresh, updated look by adding an accent wall of blue grass cloth wallpaper, a bright white vanity with a vessel sink and a mirror and lighting with a woven material to add texture and warmth to the space.
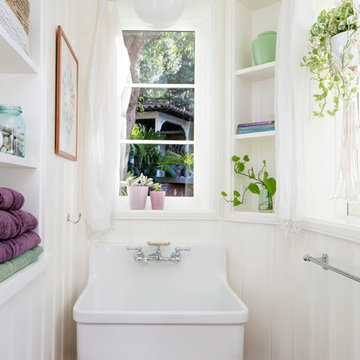
This is the basement bathroom, accessible from the pool. The wall boarding and terra cotta tile are new, as is the large utility sink from Kohler.

The powder room of the kitchen is clean and modern with a window to the rear yard.
Cloakroom with White Cabinets and Brown Floors Ideas and Designs
1


