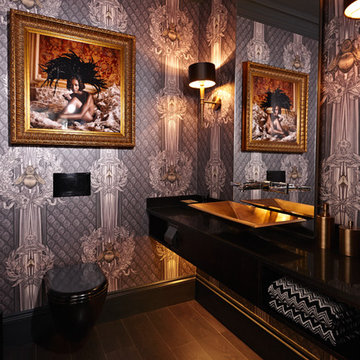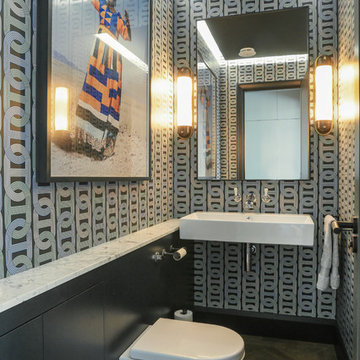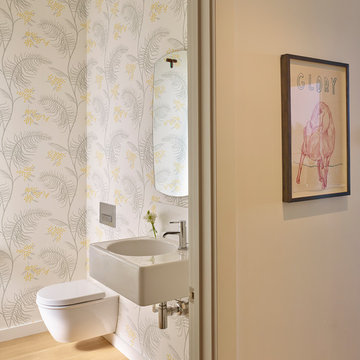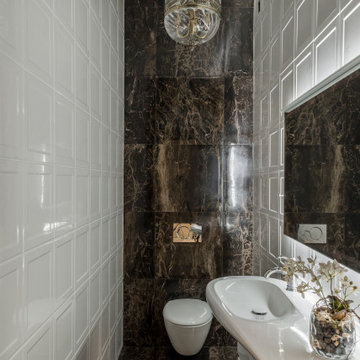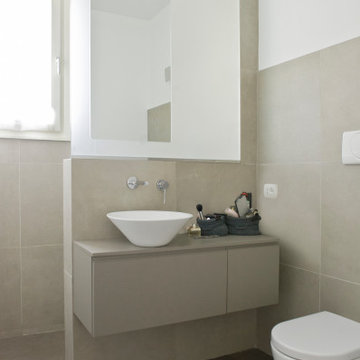Cloakroom with a Wall Mounted Toilet and Brown Floors Ideas and Designs
Refine by:
Budget
Sort by:Popular Today
1 - 20 of 689 photos
Item 1 of 3
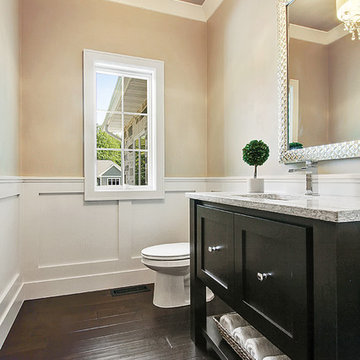
Chic powder room accented with white paneled walls and white crown molding.
Photo by FotoSold

Our client’s large family of five was shrinking through the years, so they decided it was time for a downsize and a move from Westlake Village to Oak Park. They found the ideal single-story home on a large flag lot, but it needed a major overhaul, starting with the awkward spatial floorplan.
These clients knew the home needed much work. They were looking for a firm that could handle the necessary architectural spatial redesign, interior design details, and finishes as well as deliver a high-quality remodeling experience.
JRP’s design team got right to work on reconfiguring the entry by adding a new foyer and hallway leading to the enlarged kitchen while removing walls to open up the family room. The kitchen now boasts a 6’ x 10’ center island with natural quartz countertops. Stacked cabinetry was added for both storage and aesthetic to maximize the 10’ ceiling heights. Thanks to the large multi-slide doors in the family room, the kitchen area now flows naturally toward the outdoors, maximizing its connection to the backyard patio and entertaining space.
Light-filled and serene, the gracious master suite is a haven of peace with its ethereal color palette and curated amenities. The vanity, with its expanse of Sunstone Celestial countertops and the large curbless shower, add elements of luxury to this master retreat. Classy, simple, and clean, this remodel’s open-space design with its neutral palette and clean look adds traditional flair to the transitional-style our clients desired.
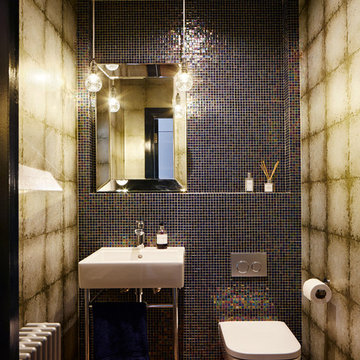
Developed as a Project Architect for Mulroy Architects
Photographs: Joakim Boren

A bold wallpaper was chosen for impact in this downstairs cloakroom, with Downpipe (Farrow and Ball) ceiling and panel behind the toilet, with the sink unit in a matching dark shade. The toilet and sink unit are wall mounted to increase the feeling of space.
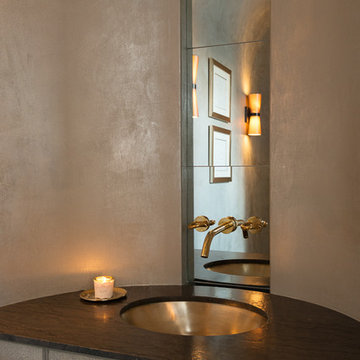
Illuminating Powder room. Walls by Christian Pretorious Studios
Karen Knecht Photography

This estate is a transitional home that blends traditional architectural elements with clean-lined furniture and modern finishes. The fine balance of curved and straight lines results in an uncomplicated design that is both comfortable and relaxing while still sophisticated and refined. The red-brick exterior façade showcases windows that assure plenty of light. Once inside, the foyer features a hexagonal wood pattern with marble inlays and brass borders which opens into a bright and spacious interior with sumptuous living spaces. The neutral silvery grey base colour palette is wonderfully punctuated by variations of bold blue, from powder to robin’s egg, marine and royal. The anything but understated kitchen makes a whimsical impression, featuring marble counters and backsplashes, cherry blossom mosaic tiling, powder blue custom cabinetry and metallic finishes of silver, brass, copper and rose gold. The opulent first-floor powder room with gold-tiled mosaic mural is a visual feast.
Cloakroom with a Wall Mounted Toilet and Brown Floors Ideas and Designs
1



