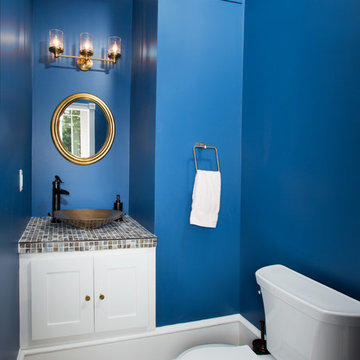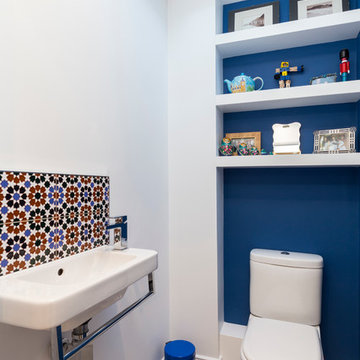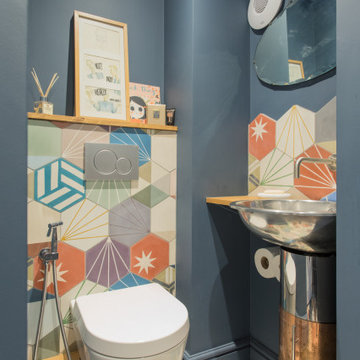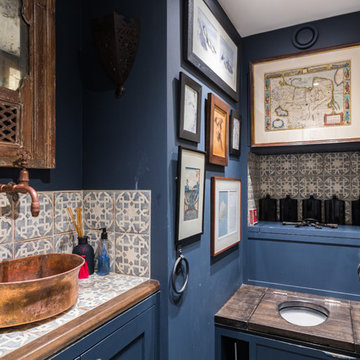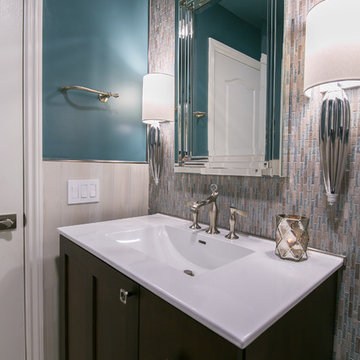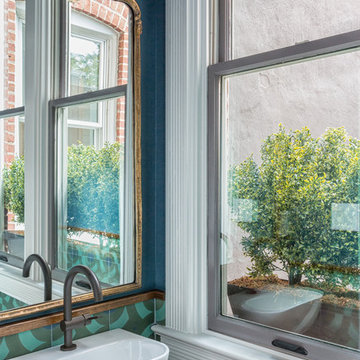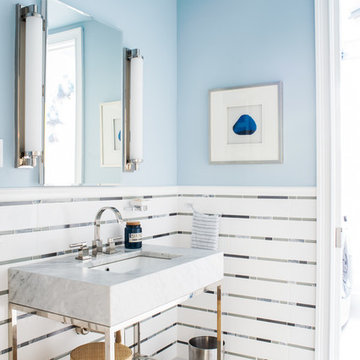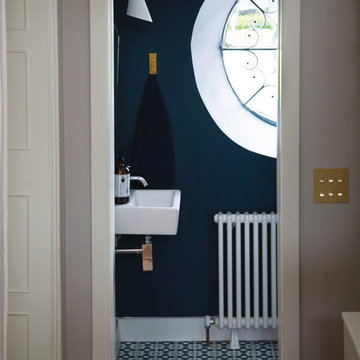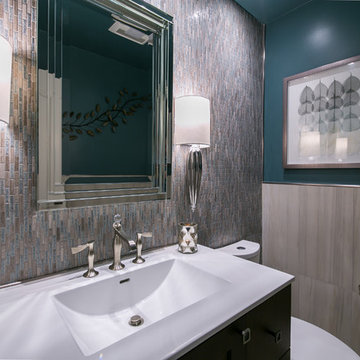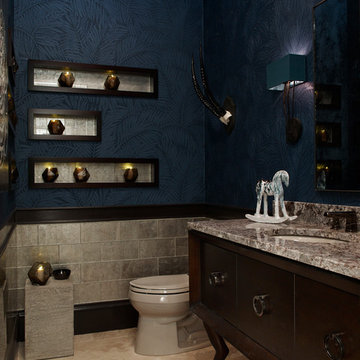Cloakroom with Multi-coloured Tiles and Blue Walls Ideas and Designs
Refine by:
Budget
Sort by:Popular Today
1 - 20 of 104 photos
Item 1 of 3

This Art Deco transitional living room with custom, geometric vanity and cobalt blue walls and glass vessel sink.
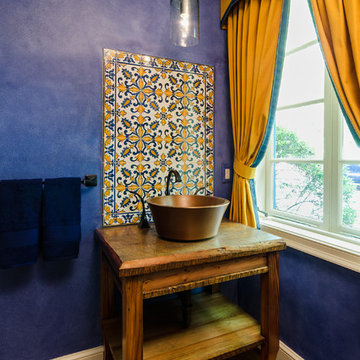
John Magor Photography. The copper vessel sink sits on top of a vanity made of reclaimed heart pine from a building in Richmond dating back to the late 1800's.
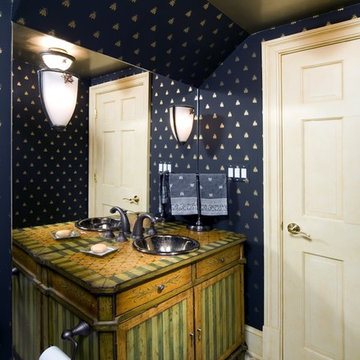
This beautiful antique vanity is the perfect piece for this beautiful powder room. The bee print wallpaper was imported from Thibaut Wallpaper in England. Notice the small decorative bee on the lighting to duplicate the wall paper pattern!

We wanted to make a statement in the small powder bathroom with the color blue! Hand-painted wood tiles are on the accent wall behind the mirror, toilet, and sink, creating the perfect pop of design. Brass hardware and plumbing is used on the freestanding sink to give contrast to the blue and green color scheme. An elegant mirror stands tall in order to make the space feel larger. Light green penny floor tile is put in to also make the space feel larger than it is. We decided to add a pop of a complimentary color with a large artwork that has the color orange. This allows the space to take a break from the blue and green color scheme. This powder bathroom is small but mighty.
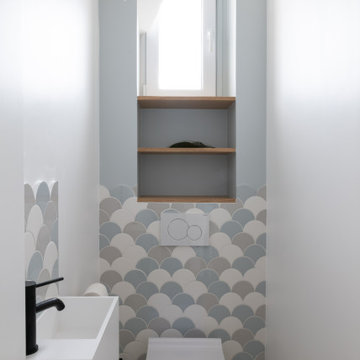
Cet appartement de 65m2 situé dans un immeuble de style Art Déco au cœur du quartier familial de la rue du Commerce à Paris n’avait pas connu de travaux depuis plus de vingt ans. Initialement doté d’une seule chambre, le pré requis des clients qui l’ont acquis était d’avoir une seconde chambre, et d’ouvrir les espaces afin de mettre en valeur la lumière naturelle traversante. Une grande modernisation s’annonce alors : ouverture du volume de la cuisine sur l’espace de circulation, création d’une chambre parentale tout en conservant un espace salon séjour généreux, rénovation complète de la salle d’eau et de la chambre enfant, le tout en créant le maximum de rangements intégrés possible. Un joli défi relevé par Ameo Concept pour cette transformation totale, où optimisation spatiale et ambiance scandinave se combinent tout en douceur.
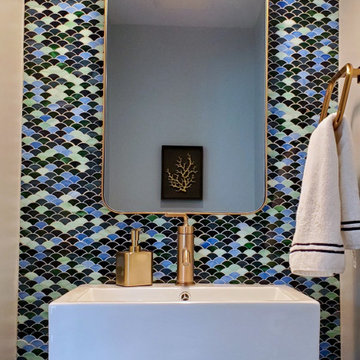
The Powder Room's glass tile was custom made and adds the perfect amount of texture and flair to this small space.
The sink is from Signature Hardware with Kohler fixtures.
Cloakroom with Multi-coloured Tiles and Blue Walls Ideas and Designs
1
