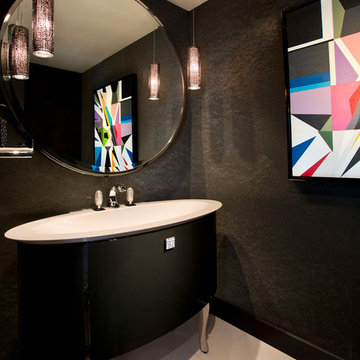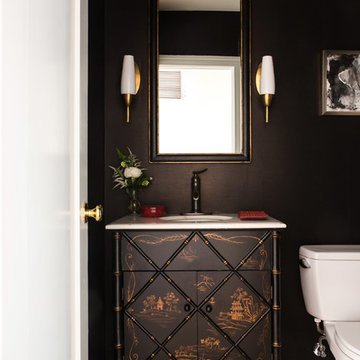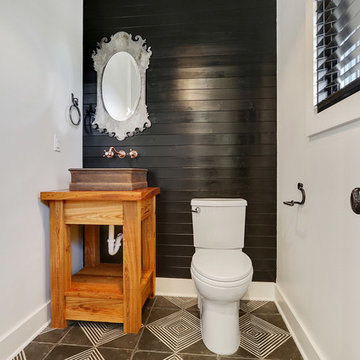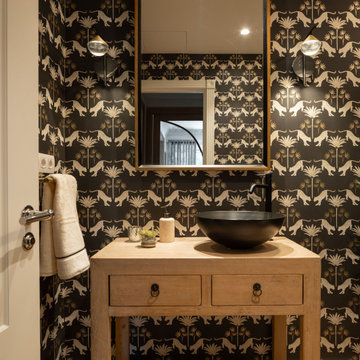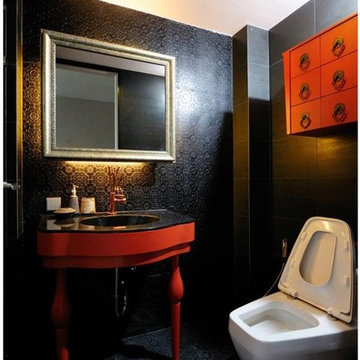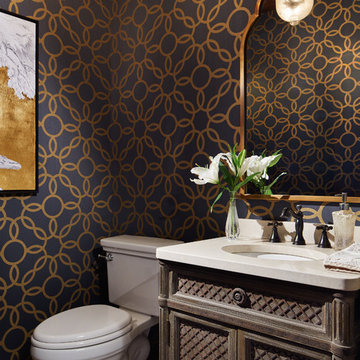Cloakroom with Freestanding Cabinets and Black Walls Ideas and Designs
Refine by:
Budget
Sort by:Popular Today
1 - 20 of 128 photos
Item 1 of 3

The Paris inspired bathroom is a showstopper for guests! A standard vanity was used and we swapped out the hardware with these mother-of-pearl brass knobs. This powder room includes black beadboard, black and white floor tile, marble vanity top, wallpaper, wall sconces, and a decorative mirror.

Compact Powder Bath big on style. Modern wallpaper mixed with traditional fixtures and custom vanity.

The transitional style of the interior of this remodeled shingle style home in Connecticut hits all of the right buttons for todays busy family. The sleek white and gray kitchen is the centerpiece of The open concept great room which is the perfect size for large family gatherings, but just cozy enough for a family of four to enjoy every day. The kids have their own space in addition to their small but adequate bedrooms whch have been upgraded with built ins for additional storage. The master suite is luxurious with its marble bath and vaulted ceiling with a sparkling modern light fixture and its in its own wing for additional privacy. There are 2 and a half baths in addition to the master bath, and an exercise room and family room in the finished walk out lower level.

The powder bath across from the master bedroom really brings in the elegance. Combining black with brass tones, this bathroom really pops.

The furniture look walnut vanity with a marble top and black hardware accents. The wallpaper is made from stained black wood veneer triangle pieces. Undermount round sink for ease of cleaning.
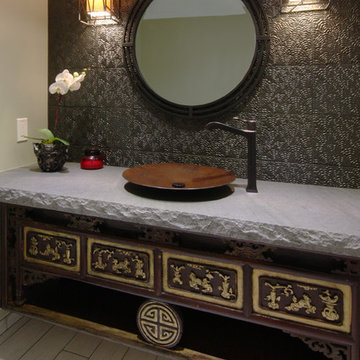
Earthy and zen, this powder room utilizes texture and detail to create a moody escape. The initial inspiration for this space came from an old wood carving that Audrey Sato Design Studio sourced for the custom vanity. The textural tile, lava stone countertop, and copper vessel sink were then selected to complement the carving.
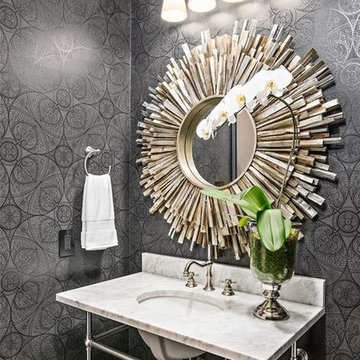
This was a major kitchen transformation. Walls were removed. The layout was reconfigured to accommodate a large center island. Two large furniture like pantries were built, resulting in the combination of beauty and functionality. The end result is now a very large, beautiful and functional kitchen space.
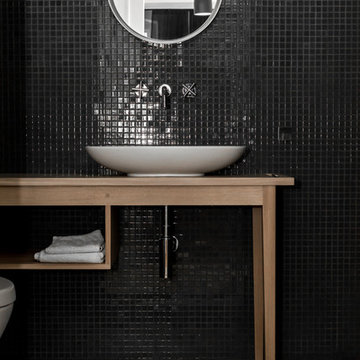
Interior design: Loft Kolasński
Furniture design: Loft Kolasiński
Photos: Karolina Bąk
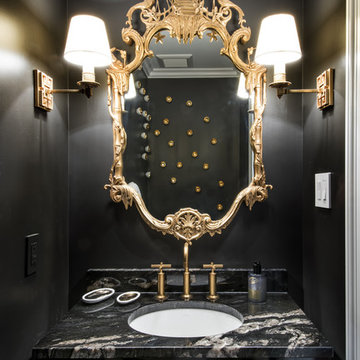
Architecture and Construction by Rock Paper Hammer.
Interior Design by Lindsay Habeeb.
Photography by Andrew Hyslop.
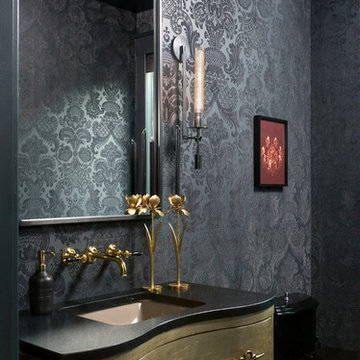
This powder bathroom with dark, flocked wallpaper, exudes a moody vibe that makes it seem more special than just a place to powder your nose.
Photo by Emily Minton Redfield
Cloakroom with Freestanding Cabinets and Black Walls Ideas and Designs
1



