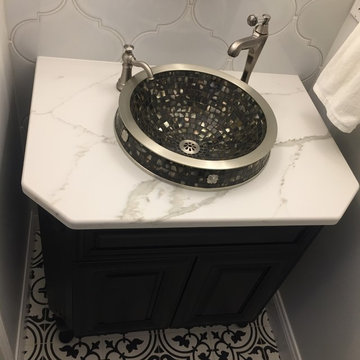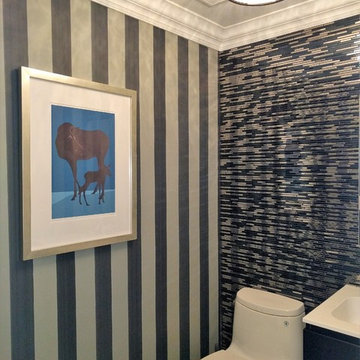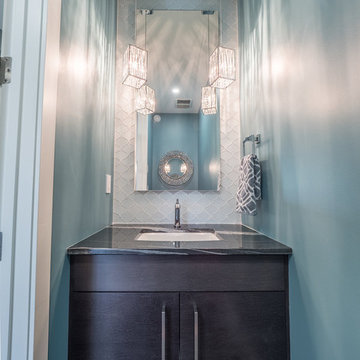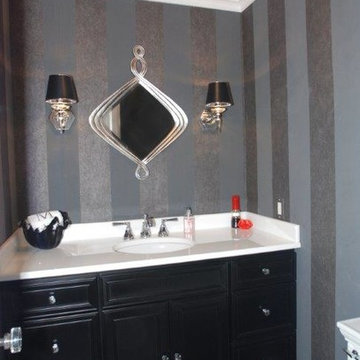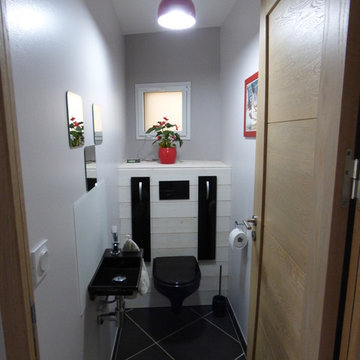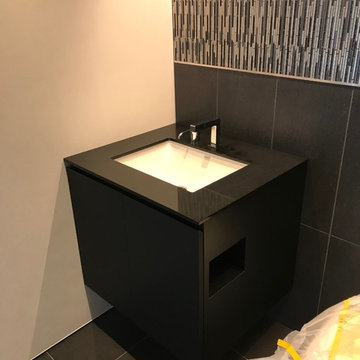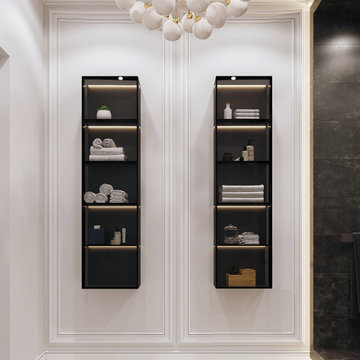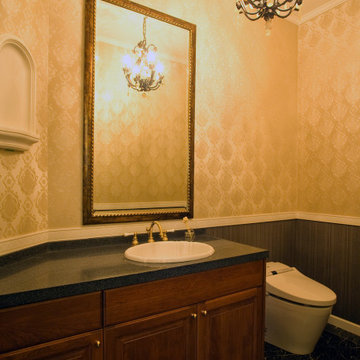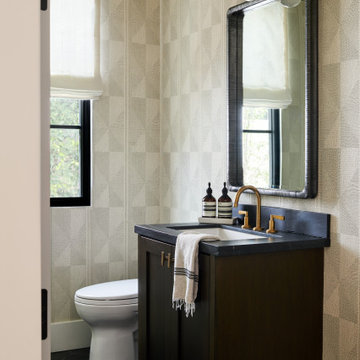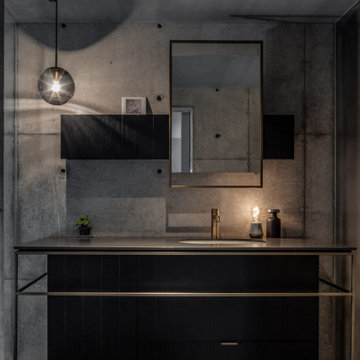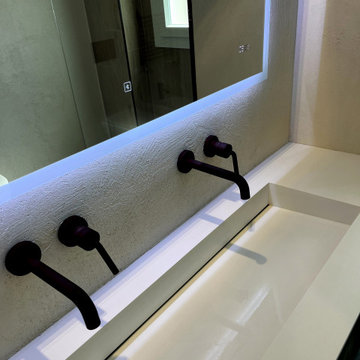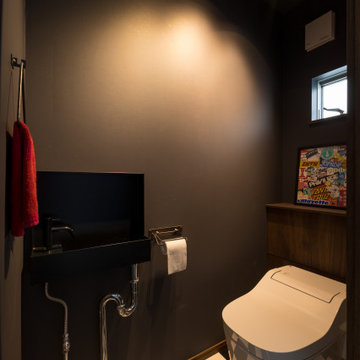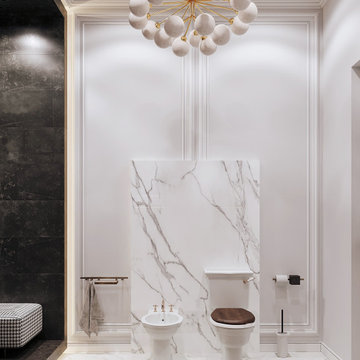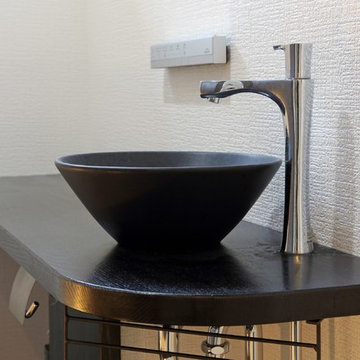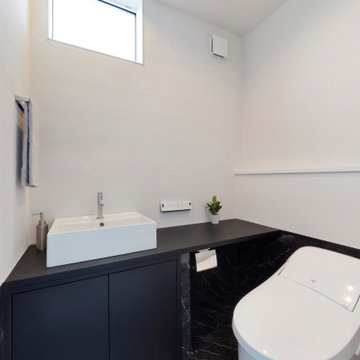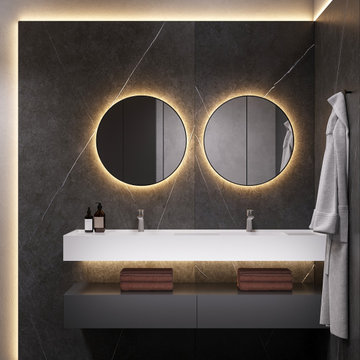Cloakroom with Black Cabinets and Black Floors Ideas and Designs
Refine by:
Budget
Sort by:Popular Today
141 - 160 of 213 photos
Item 1 of 3
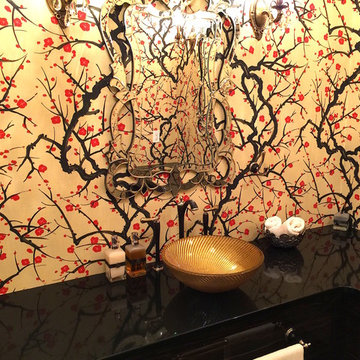
This custom design-built gated stone-exterior European mansion is nearly 10,000 square feet of indoor and outdoor luxury living. Featuring a 19” foyer with spectacular Swarovski crystal chandelier, 7 bedrooms (all ensuite), 8 1/2 bathrooms, high-end designer’s main floor, and wok/fry kitchen with mother of pearl mosaic backsplash, Subzero/Wolf appliances, open-concept design including a huge formal dining room and home office. Radiant heating throughout the house with central air conditioning and HRV systems.
The master suite consists of the master bedroom with individual balcony, Hollywood style walk-in closet, ensuite with 2-person jetted tub, and steam shower unit with rain head and double-sided body jets.
Also includes a fully finished basement suite with separate entrance, 2 bedrooms, 2 bathrooms, kitchen, and living room.
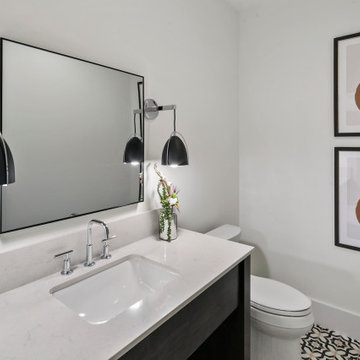
The Kensington's powder room is a stylish and modern space with a touch of elegance. The black cabinets add a bold and sophisticated element to the room, contrasting beautifully with the white walls. Black pendant lighting hangs from the ceiling, providing both functional and decorative lighting. The decorative tile floor adds a touch of personality and visual interest, creating a focal point in the room. The engineered quartz countertop offers durability and a sleek appearance, complemented by the nickel hardware. Potted plants bring a natural element and a pop of greenery to the space, enhancing the overall aesthetic. The white toilet seamlessly blends with the clean and timeless design of the room. The Kensington's powder room combines elements of style, functionality, and sophistication, creating a beautiful and inviting space for guests.
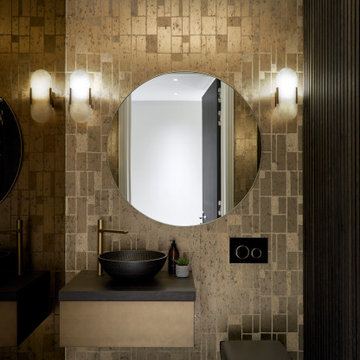
In this exquisitely designed cloakroom, the walls are adorned with luxurious wallpaper, adding a touch of opulence and personality to the space. The wallpaper features intricate patterns or rich textures, creating a stunning focal point that elevates the overall ambiance of the room.
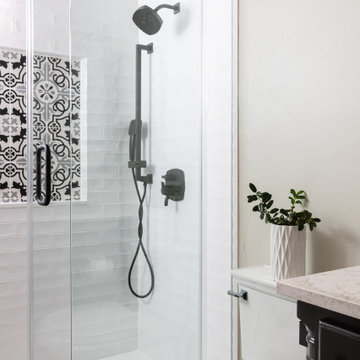
This secondary bathroom was remodeled with the furry friends in mind. The shower needed to function well when the pups needed a bath and that is why we put in a sliding glass shower door instead of a hinged door that would get in the way. Also the location of the toilet made a hinged door a little impractical. We love this black and white palette that although seems neutral is given a pop with the patterned tile!
Cloakroom with Black Cabinets and Black Floors Ideas and Designs
8
