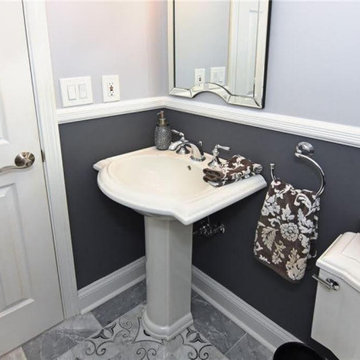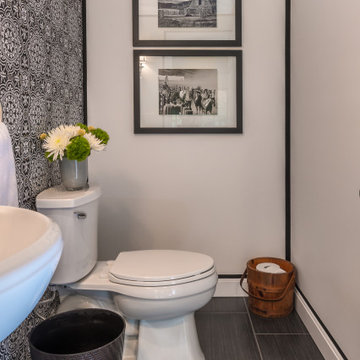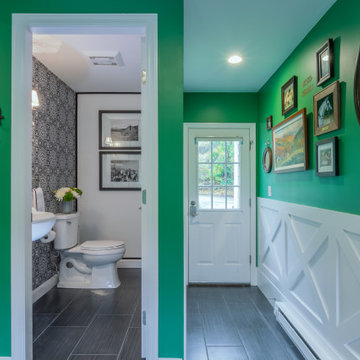Cloakroom with Black and White Tiles and Wainscoting Ideas and Designs
Refine by:
Budget
Sort by:Popular Today
1 - 4 of 4 photos
Item 1 of 3

An interior design collaboration with the homeowners offers a well connected transitional style throughout the home. From an open concept kitchen and family room, to a guest powder room, spacious Master Bathroom, and coordination of paint and window treatments for the Living Room, Dining Room, and Master Bedroom. Interior Design by True Identity Concepts.

This classically equestrian-themed entry is the perfect entry to any house and the powder room suits the space beautifully!

This gorgeous Main Bathroom starts with a sensational entryway a chandelier and black & white statement-making flooring. The first room is an expansive dressing room with a huge mirror that leads into the expansive main bath. The soaking tub is on a raised platform below shuttered windows allowing a ton of natural light as well as privacy. The giant shower is a show stopper with a seat and walk-in entry.

This classically equestrian-themed entry is the perfect entry to any house and the powder room suits the space beautifully!
Cloakroom with Black and White Tiles and Wainscoting Ideas and Designs
1