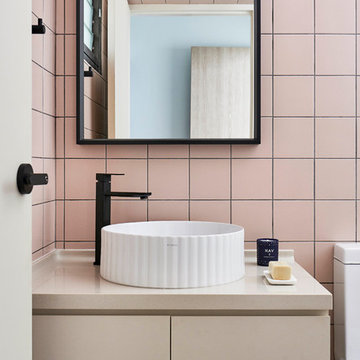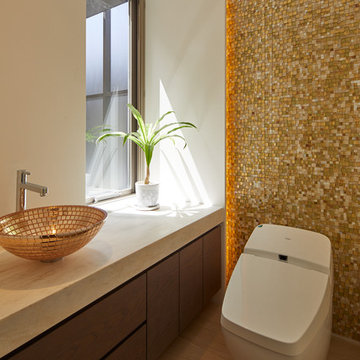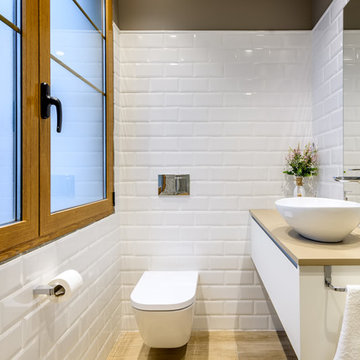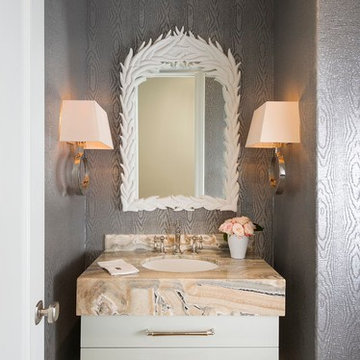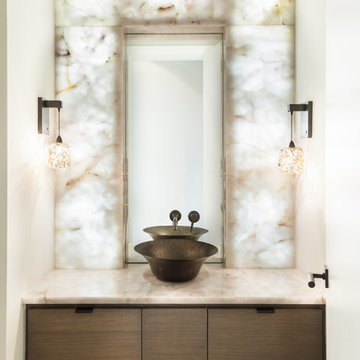Cloakroom with Flat-panel Cabinets and Beige Worktops Ideas and Designs
Refine by:
Budget
Sort by:Popular Today
1 - 20 of 451 photos
Item 1 of 3
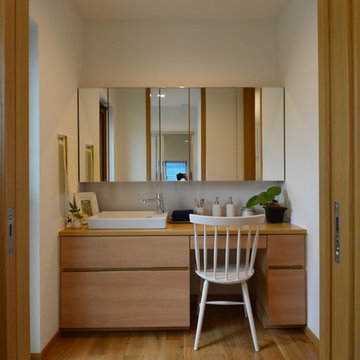
木造住宅トップメーカーの住宅展示場のインテリアデザインです。内装、家具、オーダーキッチン、カーテン、アート、照明計画、小物のセレクトまでトータルでコーディネートしました。
住宅メーカーがこだわった国産ナラ材のフローリングに合わせて、ナチュラルなオークの無垢材の家具を合わせ、ブルーとオレンジのアクセントカラーで明るいプロバンスの空気感を出しました。
玄関のアートは中島麦さんの作品から『こもれび』をコンセプトにチョイスし、あえてアシンメトリーに飾っています。
カーテンはリネンを使用、縫製にこだわったオリジナルデザインです。

This guest bath is a fun mix of color and style. Blue custom cabinets were used with lovely hand painted tiles.

Chic powder bath includes sleek grey wall-covering as the foundation for an asymmetric design. The organic mirror, single brass pendant, and matte faucet all offset each other, allowing the eye flow throughout the space. It's simplistic in its design elements but intentional in its beauty.

New construction offers an opportunity to design without existing constraints, and this powder room is an example of drama in a relatively small space. The movement of the stone suits the homes' location, on a lake, and the finish of the wood cabinet adds warmth. We love the underlighting, for a softness when one enters.

This 5 bedrooms, 3.4 baths, 3,359 sq. ft. Contemporary home with stunning floor-to-ceiling glass throughout, wows with abundant natural light. The open concept is built for entertaining, and the counter-to-ceiling kitchen backsplashes provide a multi-textured visual effect that works playfully with the monolithic linear fireplace. The spa-like master bath also intrigues with a 3-dimensional tile and free standing tub. Photos by Etherdox Photography.

Peinture
Réalisation de mobilier sur mesure
Pose de papiers-peints
Modifications de plomberie et d'électricité
Cloakroom with Flat-panel Cabinets and Beige Worktops Ideas and Designs
1





