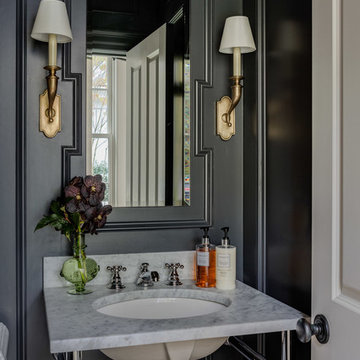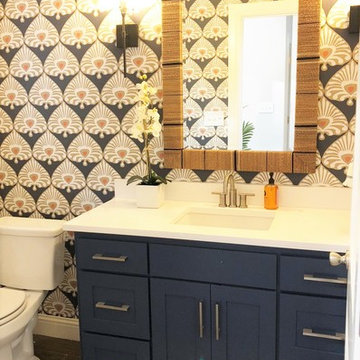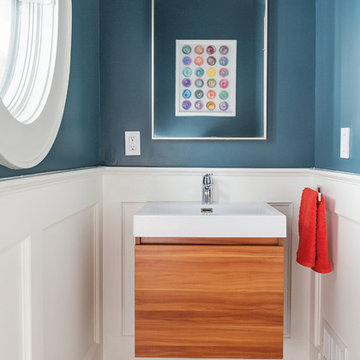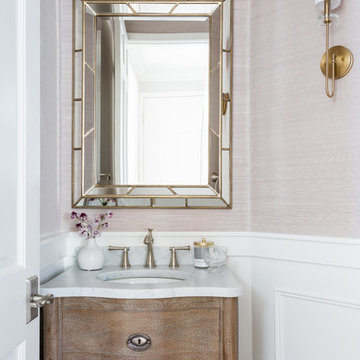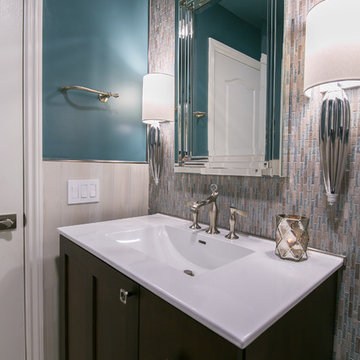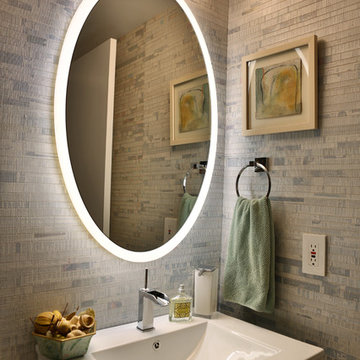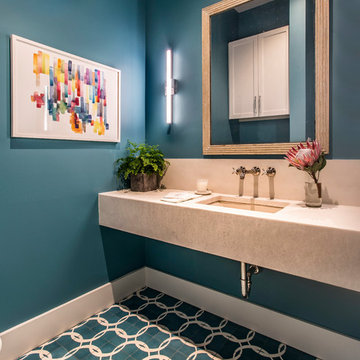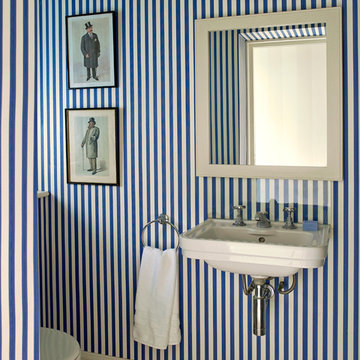Cloakroom with Beige Walls and Blue Walls Ideas and Designs
Refine by:
Budget
Sort by:Popular Today
201 - 220 of 9,828 photos
Item 1 of 3

Rustic at it's finest. A chiseled face vanity contrasts with the thick modern countertop, natural stone vessel sink and basketweave wall tile. Delicate iron and glass sconces provide the perfect glow.
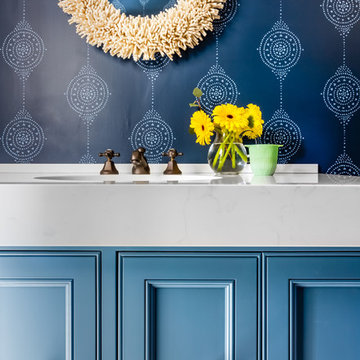
A lovely powder bathroom with a coastal feel welcomes guests in this Seattle area powder bathroom.
Wallpaper & Mirror - Serena + Lily
Faucet - Pottery Barn
Countertop - Quartz
Cabinet Vanity - Acadia Craft
Hardware - Anthropologie
Ceiling + Millwork - Sherwin Williams Pure White
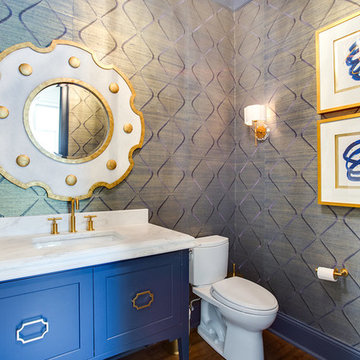
The focal point mirror in this half bath was the inspiration for every detail that went into the room. The beautifully bold mirror was found at a local boutique, the Perfect Touch Home, located in Tuscaloosa, AL. A gold and navy blue color scheme creates a fun, lively feel.
Photography: 205 Photography, Jana Sobel

the makeover for the powder room features grass cloth wallpaper, existing fixtures were re-plated in bronze and a custom fixture above the mirror completes the new look.
Eric Rorer Photography

This 5 bedrooms, 3.4 baths, 3,359 sq. ft. Contemporary home with stunning floor-to-ceiling glass throughout, wows with abundant natural light. The open concept is built for entertaining, and the counter-to-ceiling kitchen backsplashes provide a multi-textured visual effect that works playfully with the monolithic linear fireplace. The spa-like master bath also intrigues with a 3-dimensional tile and free standing tub. Photos by Etherdox Photography.
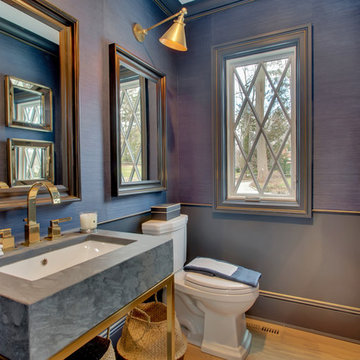
This bold blue powder room contrasts the mainly white updated custom 1940's Cape Ranch. With a blue stone drop-in sink blue textured wallpaper, , blue wood wainscoting, gold fixtures and accents,and a diamond panel window, this sharp room is an eye-catcher that adds a blast of color to the home.
Architect: T.J. Costello - Hierarchy Architecture + Design, PLLC
Interior Designer: Helena Clunies-Ross
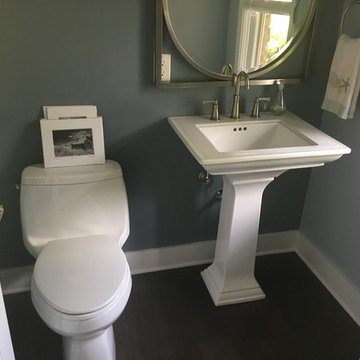
Back accent wall color Behr 740F-4 Dark Storm Cloud.
The other three walls are Hallman Lindsay 0634 Day spa

Our carpenters labored every detail from chainsaws to the finest of chisels and brad nails to achieve this eclectic industrial design. This project was not about just putting two things together, it was about coming up with the best solutions to accomplish the overall vision. A true meeting of the minds was required around every turn to achieve "rough" in its most luxurious state.
Featuring: Floating vanity, rough cut wood top, beautiful accent mirror and Porcelanosa wood grain tile as flooring and backsplashes.
PhotographerLink
Cloakroom with Beige Walls and Blue Walls Ideas and Designs
11


