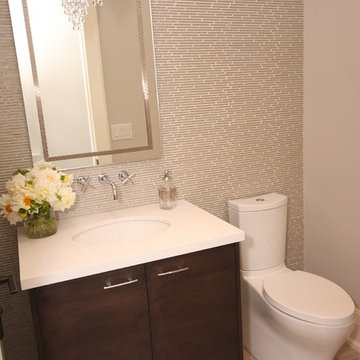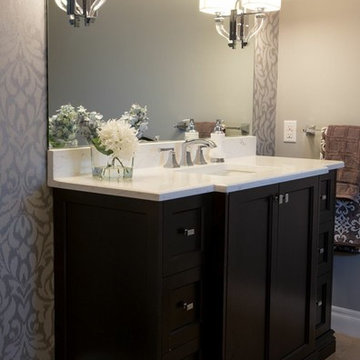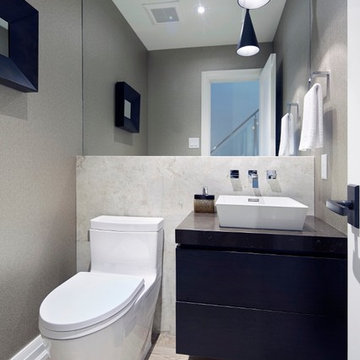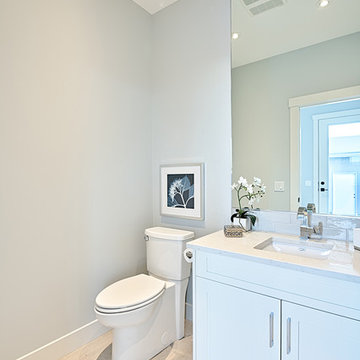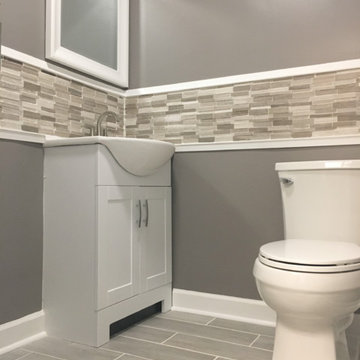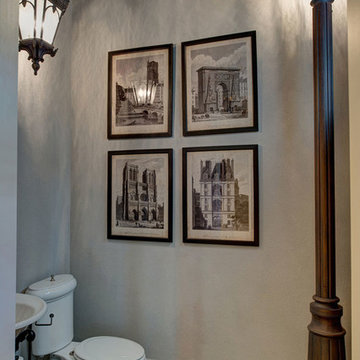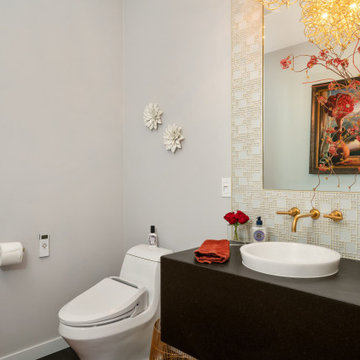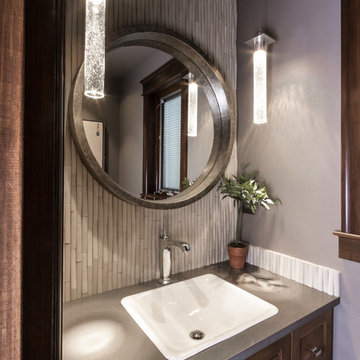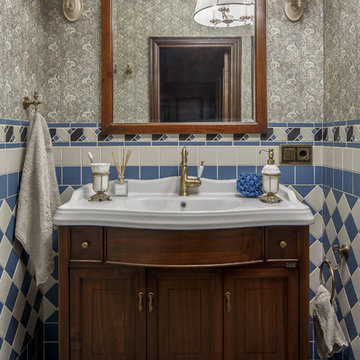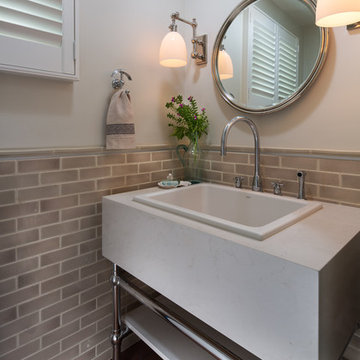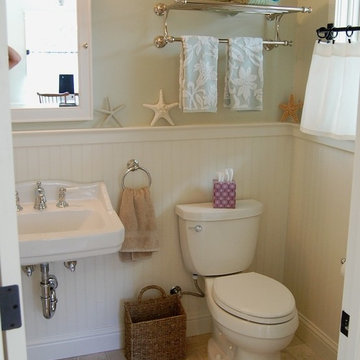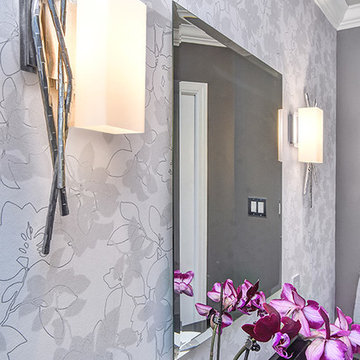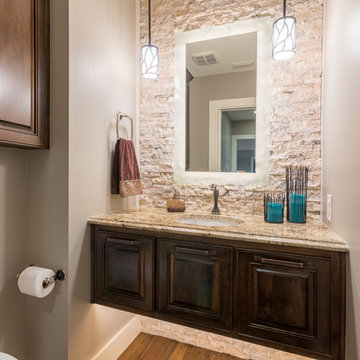Cloakroom with Beige Tiles and Grey Walls Ideas and Designs
Refine by:
Budget
Sort by:Popular Today
81 - 100 of 235 photos
Item 1 of 3
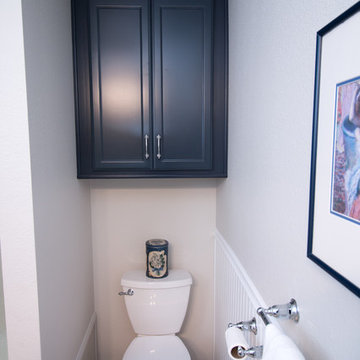
KraftMaid midnight blue vanity with granite top, Kohler Archer sink and Kelston faucet in chrome, KraftMaid mirror and medicine cabinet, beadboard walls.
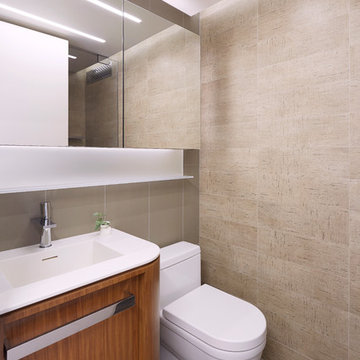
This project combines two existing studio apartments into a compact 800 sqft. live/work space for a young professional couple in the heart of Chelsea, New York.
The design required some creative space planning to meet the Owner’s requested program for an open plan solution with a private master bedroom suite and separate study that also allowed for entertaining small parties, including the ability to provide a sleeping space for guests.
The solution was to identify areas of overlap within the program that could be addressed with dual-function custom millwork pieces. A bar-stool counter at the open kitchen folds out to become a bench and dining table for formal entertaining. A custom desk folds down with a murphy bed to convert a private study into a guest bedroom area. A series of pocket door connecting the spaces provide both privacy to the master bedroom area when closed, and the option for a completely open layout when opened.
A carefully selected material palette brings a warm, tranquil feel to the space. Reclaimed teak floors run seamlessly through the main spaces to accentuate the open layout. Warm gray lacquered millwork, Centaurus granite slabs, and custom oxidized stainless steel details, give an elegant counterpoint to the natural teak floors. The master bedroom suite and study feature custom Afromosia millwork. The bathrooms are finished with cool toned ceramic tile, custom Afromosia vanities, and minimalist chrome fixtures. Custom LED lighting provides dynamic, energy efficient illumination throughout.
Photography: Mikiko Kikuyama
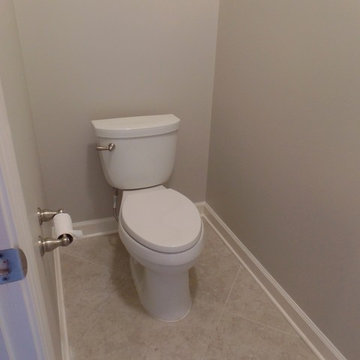
Completely remodeled this master bathroom. Increased the size of the shower depth and width by decreasing the size of the tub. Installed a top mount acrylic tub with a hand-held faucet. The shower has a separate adjustable hand-held shower mounted on a bar. Foot stoop built in the corner and flat washed rock shower floor. Custom recess/niche in the knee wall. Frameless glass door and panels. Porcelain rectangle under-mount sinks with Delta 8" spread faucets, matching framed mirrors, and new vanity lights.
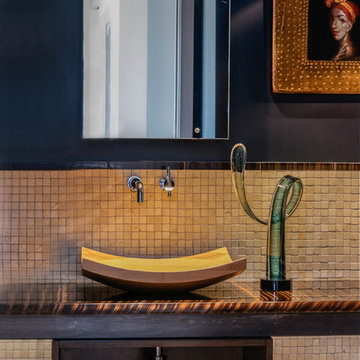
The mosaic tile floor of the powder room is wrapped up onto the steel-clad walls, creating the sense of a surface worn smooth by the passage of water [a primary function in a powder room]. A custom steel frame is used to float the entire vanity and cabinetry off the rear wall, leaving a gap to reinforce the curved wall cascading behind the vanity. [photo by : emoMedia]
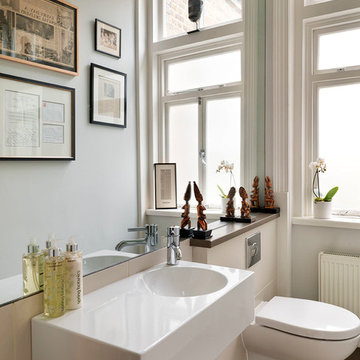
Simple lines, practical finishes and great use of mirrors create a light an airy cloakroom.
TylerMandic Ltd
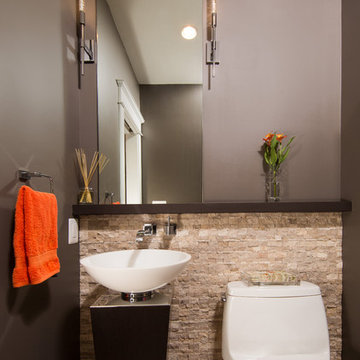
Greg Hadley Photography
A stone accent wall, dark paint, and sleek glass sconces adds a touch of drama to the powder room. The client selected a modern style pedestal, vessel slink, and wall-mounted faucet. New powder room accessed through pocket door.
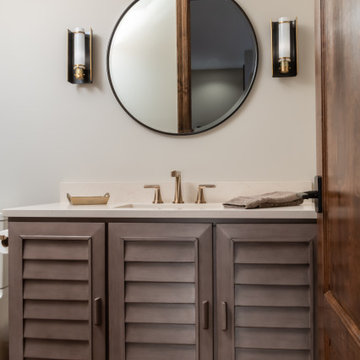
This architecture and interior design project was introduced to us by the client’s contractor after their villa had been damaged extensively by a fire. The entire main level was destroyed with exception of the front study.
Srote & Co reimagined the interior layout of this St. Albans villa to give it an "open concept" and applied universal design principles to make sure it would function for our clients as they aged in place. The universal approach is seen in the flush flooring transitions, low pile rugs and carpets, wide walkways, layers of lighting and in the seated height countertop and vanity. For convenience, the laundry room was relocated to the master walk-in closet. This allowed us to create a dedicated pantry and additional storage off the kitchen where the laundry was previously housed.
All interior selections and furnishings shown were specified or procured by Srote & Co Architects.
Cloakroom with Beige Tiles and Grey Walls Ideas and Designs
5
