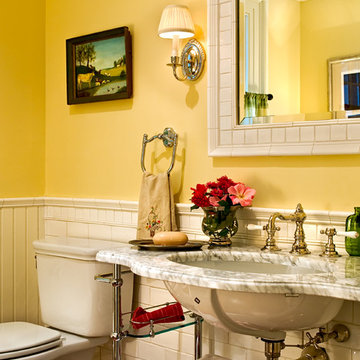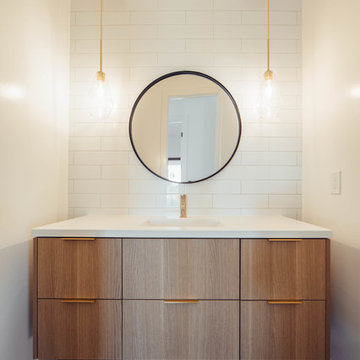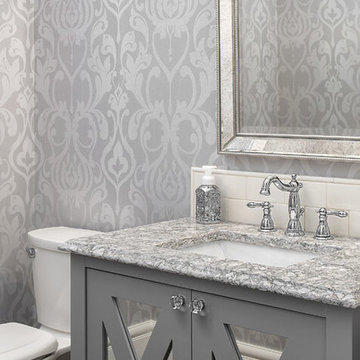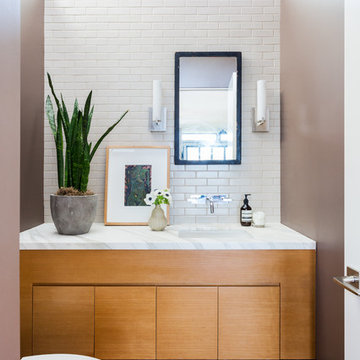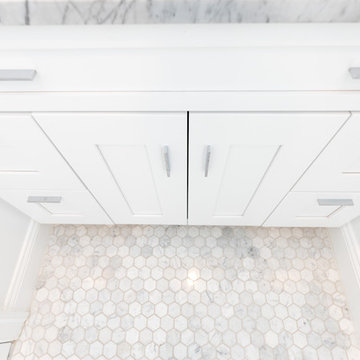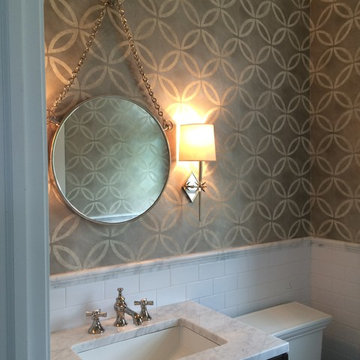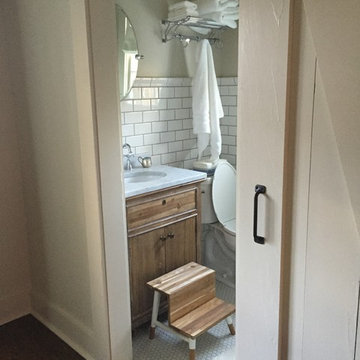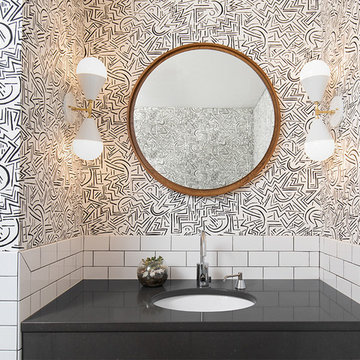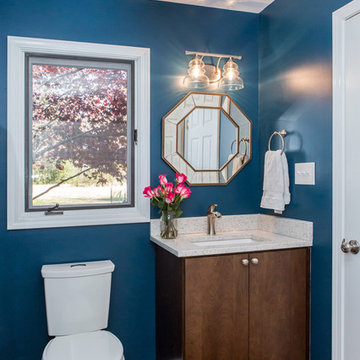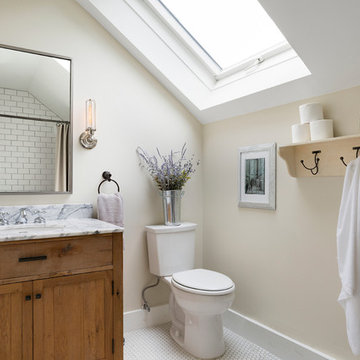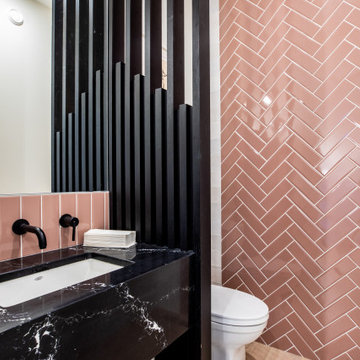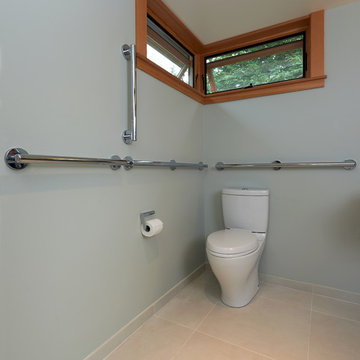Cloakroom with Metro Tiles and a Submerged Sink Ideas and Designs
Refine by:
Budget
Sort by:Popular Today
1 - 20 of 183 photos
Item 1 of 3
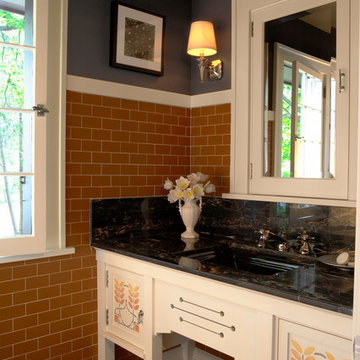
Architecture & Interior Design: David Heide Design Studio -- Photos: Susan Gilmore

Martha O'Hara Interiors, Interior Design & Photo Styling | Roberts Wygal, Builder | Troy Thies, Photography | Please Note: All “related,” “similar,” and “sponsored” products tagged or listed by Houzz are not actual products pictured. They have not been approved by Martha O’Hara Interiors nor any of the professionals credited. For info about our work: design@oharainteriors.com
Cloakroom with Metro Tiles and a Submerged Sink Ideas and Designs
1

