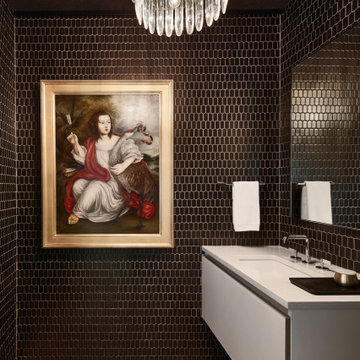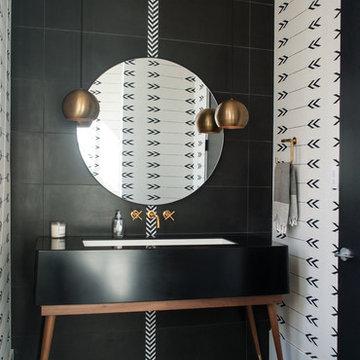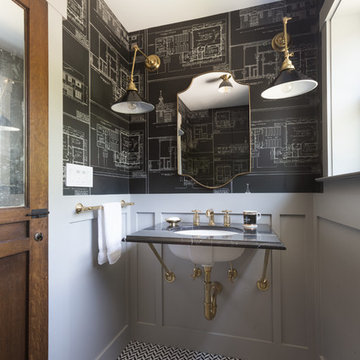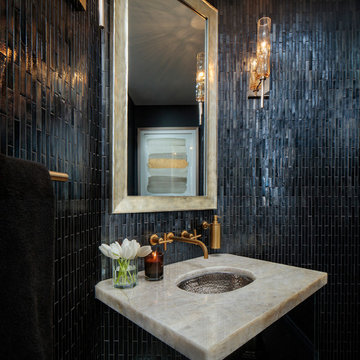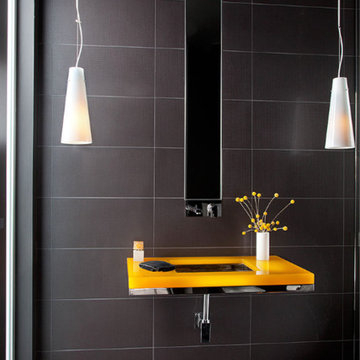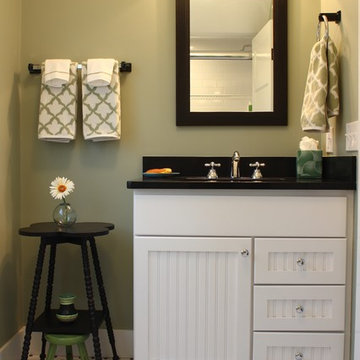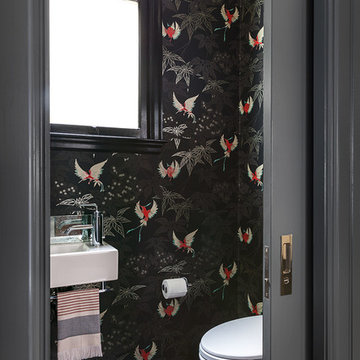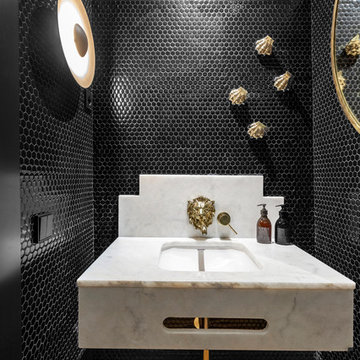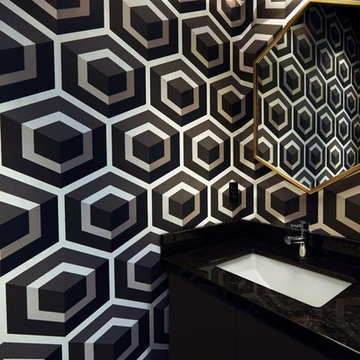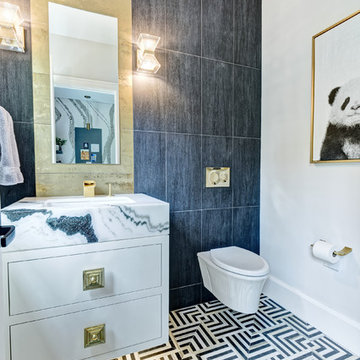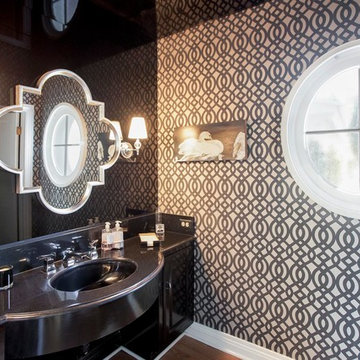Cloakroom with Black Tiles and a Submerged Sink Ideas and Designs
Sort by:Popular Today
1 - 20 of 192 photos

This bathroom reflects a current feel that can be classified as transitional living or soft modern. Once again an example of white contrasting beautifully with dark cherry wood. The large bathroom vanity mirror makes the bathroom feel larger than it is.

We love to go bold with our powder room designs, so we selected a black textured tile on the vanity wall and a modern, geometric wallpaper to add some additional interest to the walls.

Builder: Michels Homes
Architecture: Alexander Design Group
Photography: Scott Amundson Photography

Scalamandre crystal beaded wallcovering makes this a powder room to stun your guests with the charcoal color walls and metallic silver ceiling. The vanity is mirror that reflects the beaded wallcvoering and the circular metal spiked mirror is the a compliment to the linear lines. I love the clien'ts own sconces for adramatic accent that she didn't know where to put them and I love them there!

Unique powder room featuring black and gold wall tile, white and brass accents, and wood flooring
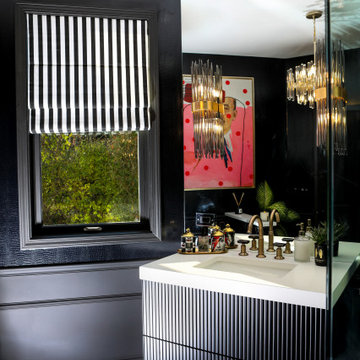
This powder room underwent an amazing transformation. From mixed matched colors to a beautiful black and gold space, this bathroom is to die for. Inside is brand new floor tiles and wall paint along with an all new shower and floating vanity. The walls are covered in a snake skin like wall paper with black wainscoting to accent. A half way was added to conceal the toilet and create more privacy. Gold fixtures and a lovely gold chandelier light up the space perfectly.

This incredible Homes By Us showhome is a classic beauty. The large oak kitchen boasts a waterfall island, and a beautiful hoodfan with custom quartz backsplash and ledge. The living room has a sense of grandeur with high ceilings and an oak panelled fireplace. A black and glass screen detail give the office a sense of separation while still being part of the open concept. The stair handrail seems simple, but was a custom design with turned tapered spindles to give an organic softness to the home. The bedrooms are all unique. The girls room is especially fun with the “lets go girls!” sign, and has an eclectic fun styling throughout. The cozy and dramatic theatre room in the basement is a great place for any family to watch a movie. A central space for entertaining at the basement bar makes this basement an entertaining dream. There is a room for everyone in this home, and we love the overall aesthetic! We definitely have home envy with this project!
Cloakroom with Black Tiles and a Submerged Sink Ideas and Designs
1
