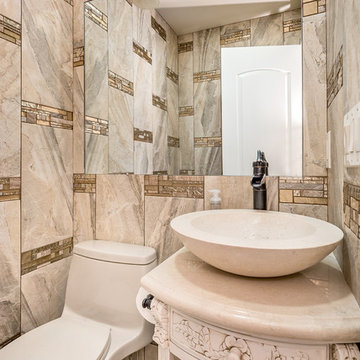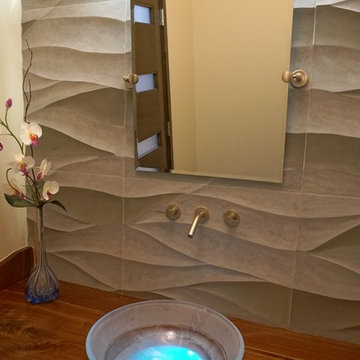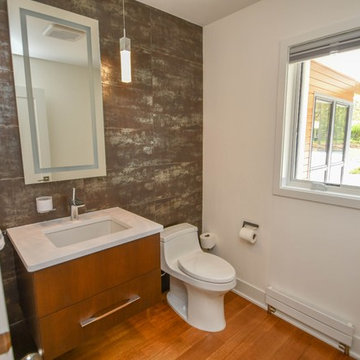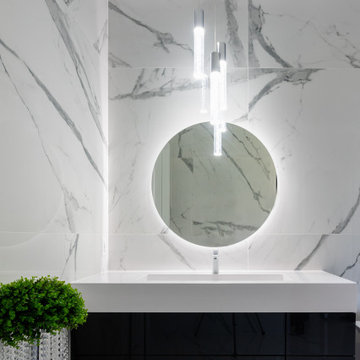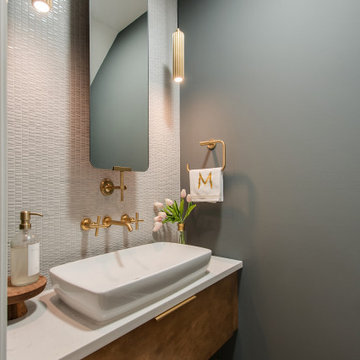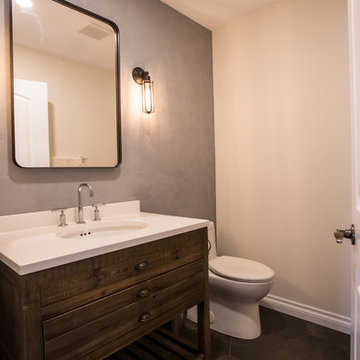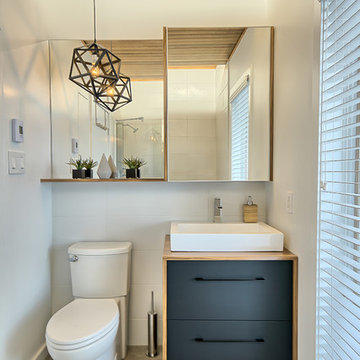Cloakroom with a One-piece Toilet and Porcelain Tiles Ideas and Designs
Refine by:
Budget
Sort by:Popular Today
181 - 200 of 980 photos
Item 1 of 3
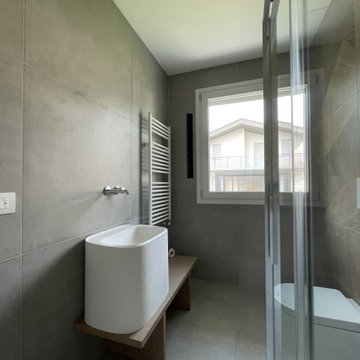
Per il bagno di servizio è stato scelto un mobile minimal composto da una base in legno naturale ed una bacinella di grandi dimensioni effetto pietra.
Anche per il piatto doccia, filo pavimento, è stato usato lo stesso effetto materico della bacinella.
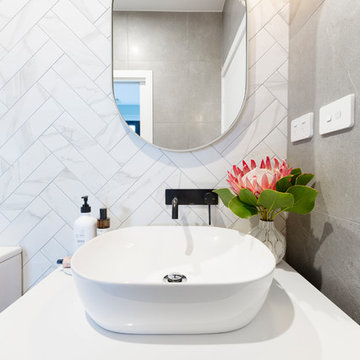
Set on an elevated block overlooking the picturesque Molonglo Valley, this new build in Denman Prospect spans three levels. The modern interior includes hardwood timber floors, a palette of greys and crisp white, stone benchtops, accents of brass and pops of black. The black framed windows have been built to capture the stunning views. Built by Homes By Howe. Photography by Hcreations.
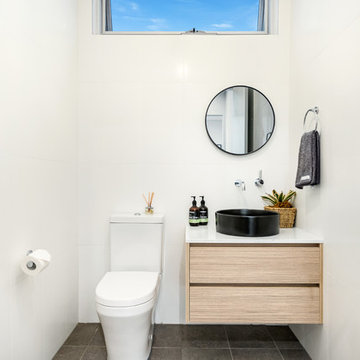
White walls and just a bit of extra space in a powder room makes a normally confined space feel luxurious.
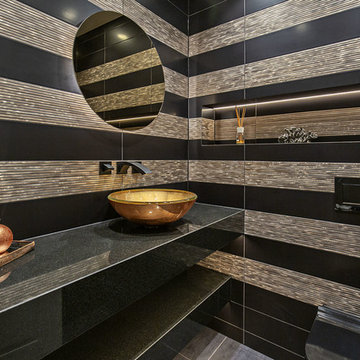
Letta London has achieved this project by working with interior designer and client in mind.
Brief was to create modern yet striking guest cloakroom and this was for sure achieved.
Client is very happy with the result.
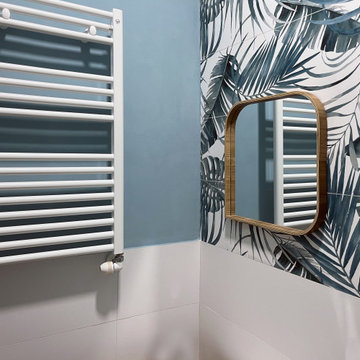
In quello che era il vecchio ripostiglio dell’appartamento è stato ricavato un piccolo bagno: è pensato come un bagno per gli ospiti ma è anche un pratico secondo bagno della casa. Per la conformazione dell'immobile non ho potuto evitare che aprisse direttamente nella zona living. Ho scelto di dargli una forte valenza estetica, con un decoro “jungle”, e creare un piccolo effetto sorpresa.

After purchasing this Sunnyvale home several years ago, it was finally time to create the home of their dreams for this young family. With a wholly reimagined floorplan and primary suite addition, this home now serves as headquarters for this busy family.
The wall between the kitchen, dining, and family room was removed, allowing for an open concept plan, perfect for when kids are playing in the family room, doing homework at the dining table, or when the family is cooking. The new kitchen features tons of storage, a wet bar, and a large island. The family room conceals a small office and features custom built-ins, which allows visibility from the front entry through to the backyard without sacrificing any separation of space.
The primary suite addition is spacious and feels luxurious. The bathroom hosts a large shower, freestanding soaking tub, and a double vanity with plenty of storage. The kid's bathrooms are playful while still being guests to use. Blues, greens, and neutral tones are featured throughout the home, creating a consistent color story. Playful, calm, and cheerful tones are in each defining area, making this the perfect family house.
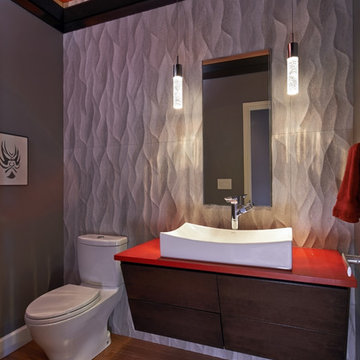
While small in size (35 sq ft) this powder room packs a wallop in style.
The custom horizontal grain Sapele cabinets with a red Caeserstone countertop float on a wall of carved porcelain tile. The mirror is embedded into the tile for a seamless aesthetic. The 3 remaining walls are a deep charcoal grey, while the ceiling was painted Cherry red to reflect the countertop. We dropped the crown moulding 12” from the ceiling to allow the LED rope lighting to reflect upward, illuminating the ceiling and creating an ethereal feeling to the room.
Dale Lang NW Architectural Photography
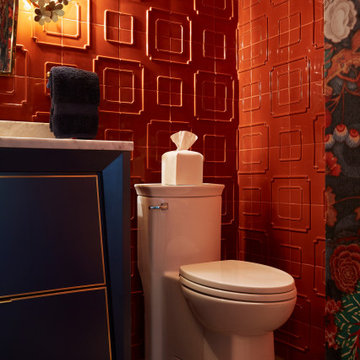
The beautiful floor to ceiling porcelain tile with its elegant imperial pattern was installed and finished with a color matched custom grout in Sherwin Williams Peppery. It is the perfect complimentary color and marries the tile with the textured wall covering.
Photo: Zeke Ruelas
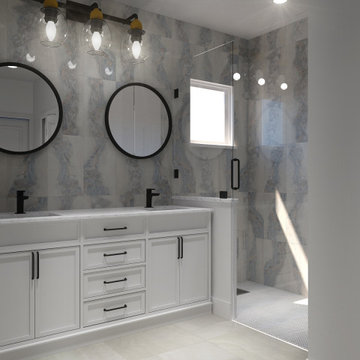
Rendering realizzati per la prevendita di un appartamento, composto da Soggiorno sala pranzo, camera principale con bagno privato e cucina, sito in Florida (USA). Il proprietario ha richiesto di visualizzare una possibile disposizione dei vani al fine di accellerare la vendita della unità immobiliare.
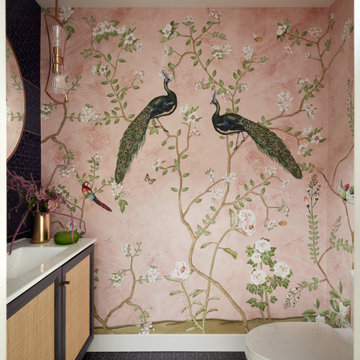
This powder bath makes a statement with textures. A vanity with raffia doors against a background of alternating gloss and matte geometric tile and striped with brushed gold metal strips. The wallpaper, made in India, reflects themes reminiscent of the client's home in India.

Seabrook features miles of shoreline just 30 minutes from downtown Houston. Our clients found the perfect home located on a canal with bay access, but it was a bit dated. Freshening up a home isn’t just paint and furniture, though. By knocking down some walls in the main living area, an open floor plan brightened the space and made it ideal for hosting family and guests. Our advice is to always add in pops of color, so we did just with brass. The barstools, light fixtures, and cabinet hardware compliment the airy, white kitchen. The living room’s 5 ft wide chandelier pops against the accent wall (not that it wasn’t stunning on its own, though). The brass theme flows into the laundry room with built-in dog kennels for the client’s additional family members.
We love how bright and airy this bayside home turned out!
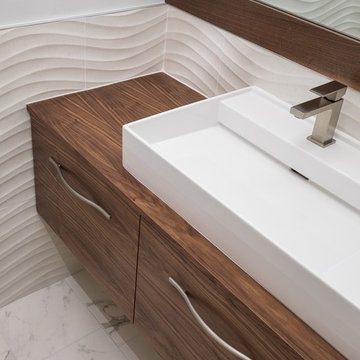
A nod to mid-mod, with dimensional tile and a mix of linear and wavy patterns, this small powder bath was transformed from a dark, closed-in space to an airy escape.
Tim Gormley, TG Image
Cloakroom with a One-piece Toilet and Porcelain Tiles Ideas and Designs
10
