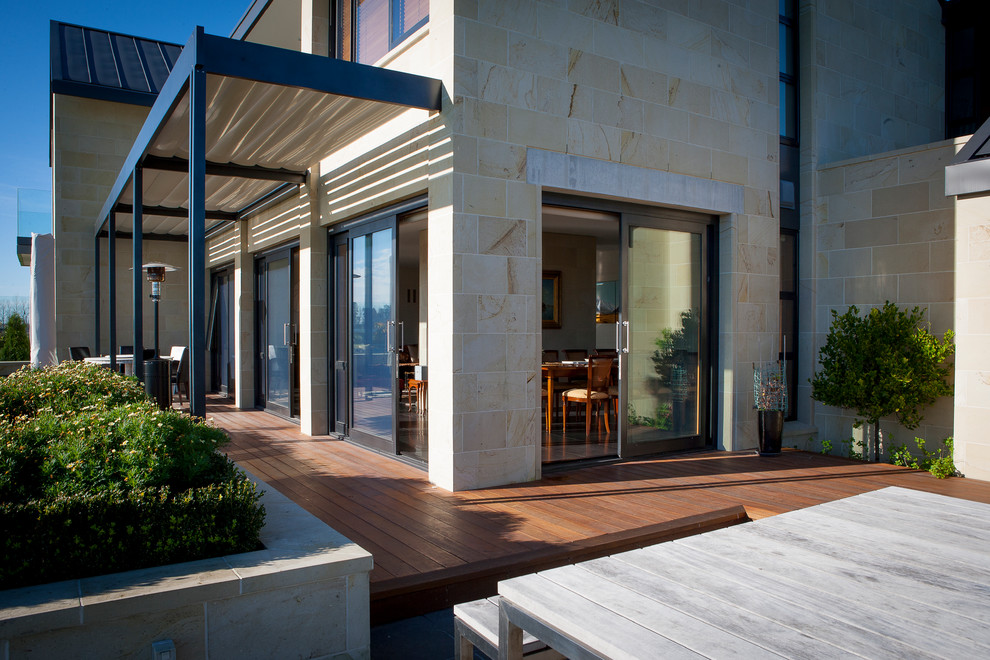
Clearwater Residence
A large lake-front site at Clearwater Golf Resort is the setting for this spectacular home designed for an extended family. The house comprises a central two-storey core with single storey wings extending out into the landscape on either side, one incorporates a separate 2-bedroom family apartment, the other an indoor pool & gym. The design incorporates Feng Shui principles and we worked closely with the client to achieve their requirements.
Hinuera stone is used extensively on the house cladding and landscape elements, complemented with oiled cedar weatherboards, timber decking, concrete and basalt paving. Internally the home is finished in materials such as ancient swamp kauri timber, black porcelain tiled floors, wool carpet and Hinuera stone feature elements. Energy efficiency was carefully considered and high levels of insulation were specified. To help minimise running costs a ground source heat pump was used for hydronic floor heating and domestic hot water.
Outdoor living is provided with a range of spaces accessed from the living areas and pool. Extensive rolling lawns meet meandering stream & lake edges, with carefully considered planting following a consistent theme.

Frame with fabric