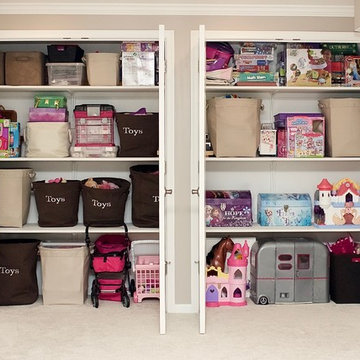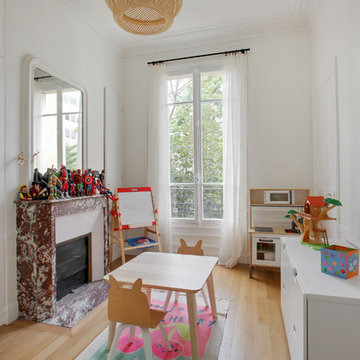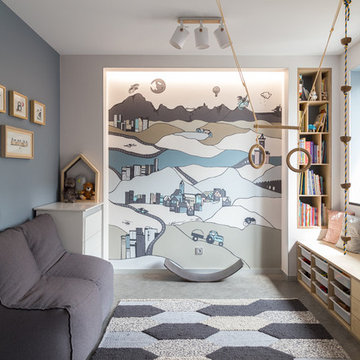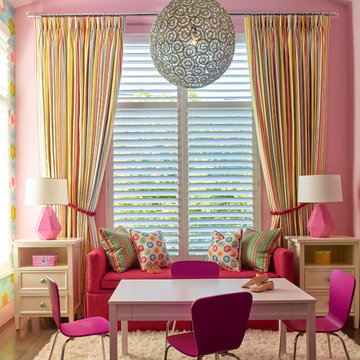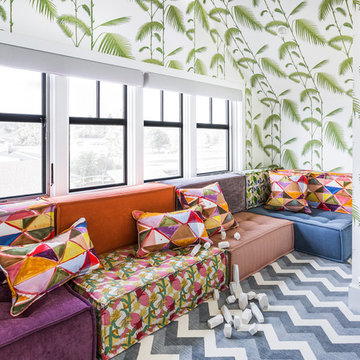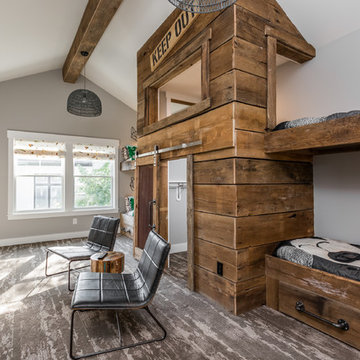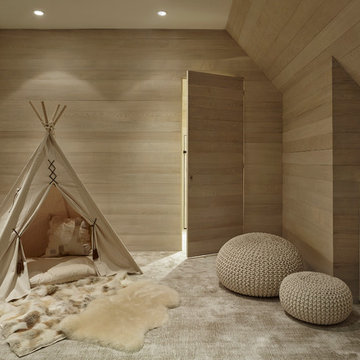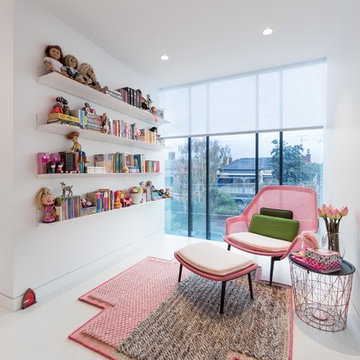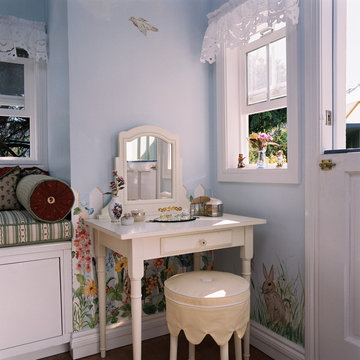Kids' Bedroom - Children’s Room and Playroom Ideas and Designs
Refine by:
Budget
Sort by:Popular Today
1 - 20 of 4,830 photos
Item 1 of 3
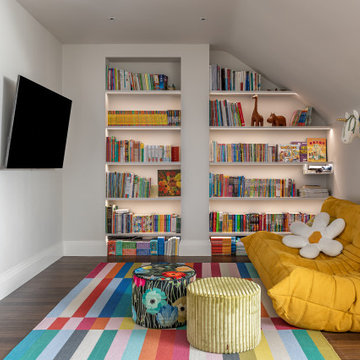
This is a huge space in the attic covering the entire house, this area is the reading room for the clients children - also to have the ability to possibly use the space underneath the TV to put a desk if needed.
We took advantage of the alcoves and our carpenter added the shelves into the space with recessed lighting.
This shows how designer items and high street can work well together - this is the classic Ligne Roset Togo with an Ikea rug and Missoni pouffes.

Having two young boys presents its own challenges, and when you have two of their best friends constantly visiting, you end up with four super active action heroes. This family wanted to dedicate a space for the boys to hangout. We took an ordinary basement and converted it into a playground heaven. A basketball hoop, climbing ropes, swinging chairs, rock climbing wall, and climbing bars, provide ample opportunity for the boys to let their energy out, and the built-in window seat is the perfect spot to catch a break. Tall built-in wardrobes and drawers beneath the window seat to provide plenty of storage for all the toys.
You can guess where all the neighborhood kids come to hangout now ☺

Robeson Design creates a fun kids play room with horizontal striped walls and geometric window shades. Green, white and tan walls set the stage for tons of fun, TV watching, toy storage, homework and art projects. Bold green walls behind the TV flanked by fun white pendant lights complete the look.
David Harrison Photography
Click on the hyperlink for more on this project.

Advisement + Design - Construction advisement, custom millwork & custom furniture design, interior design & art curation by Chango & Co.

This reach in closet utilizes a simple open shelving design to create a functional space for toy storage that is easily accessible to the kids without sacrificing quality or efficiency.

Stacy Bass
Second floor hideaway for children's books and toys. Game area. Study area. Seating area. Red color calls attention to custom built-in bookshelves and storage space. Reading nook beneath sunny window invites readers of all ages.

This second-story addition to an already 'picture perfect' Naples home presented many challenges. The main tension between adding the many 'must haves' the client wanted on their second floor, but at the same time not overwhelming the first floor. Working with David Benner of Safety Harbor Builders was key in the design and construction process – keeping the critical aesthetic elements in check. The owners were very 'detail oriented' and actively involved throughout the process. The result was adding 924 sq ft to the 1,600 sq ft home, with the addition of a large Bonus/Game Room, Guest Suite, 1-1/2 Baths and Laundry. But most importantly — the second floor is in complete harmony with the first, it looks as it was always meant to be that way.
©Energy Smart Home Plans, Safety Harbor Builders, Glenn Hettinger Photography

Playroom & craft room: We transformed a large suburban New Jersey basement into a farmhouse inspired, kids playroom and craft room. Kid-friendly custom millwork cube and bench storage was designed to store ample toys and books, using mixed wood and metal materials for texture. The vibrant, gender-neutral color palette stands out on the neutral walls and floor and sophisticated black accents in the art, mid-century wall sconces, and hardware. The addition of a teepee to the play area was the perfect, fun finishing touch!
This kids space is adjacent to an open-concept family-friendly media room, which mirrors the same color palette and materials with a more grown-up look. See the full project to view media room.
Photo Credits: Erin Coren, Curated Nest Interiors
Kids' Bedroom - Children’s Room and Playroom Ideas and Designs
1

