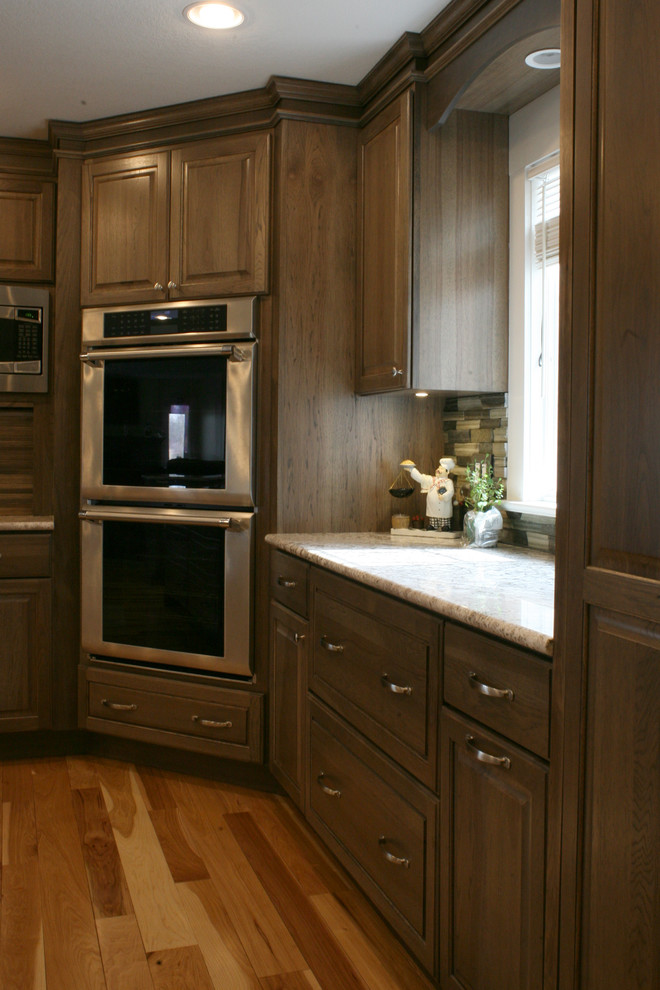
Chagrin Falls, Transitional Kitchen
Design Dilemma:
The joining of the old and the new, in one cohesive space. Take three separate rooms build at three different times, and create an ultra functional kitchen for a empty nester couple who hosted family gatherings every week.
Solution:
The original kitchen in this 1880’s farmhouse had a “facelift about ten years ago. We removed two walls to create an open family room and dining area. We left the 130 year old beam exposed in the new space, as a design element to blend the old with the new. The challenge as to create a space that was both functional and didn’t look as though it didn’t belong. We accomplished this by the use of darker more rustic woods, a stone backsplash, an interesting balance of counter top colors, and two functional l-shaped islands for cooking and eating.
