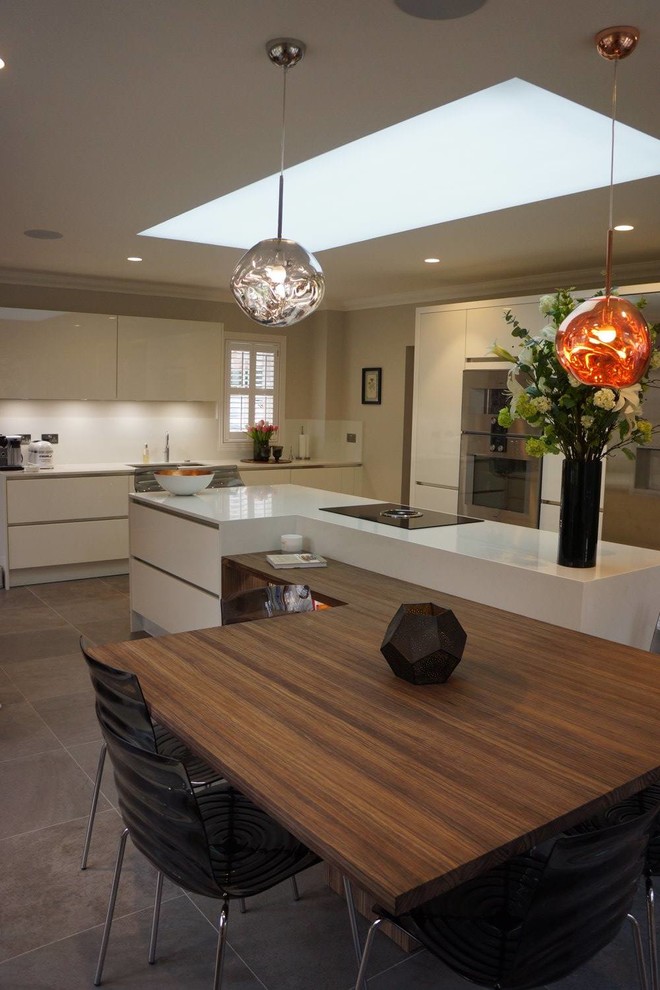
case study - kent
In this house we had the opportunity to design and install the kitchen, utility , cloakroom, family bathroom, playroom, guest en-suite , master bedroom and master en-suit.
Kitchen
the kitchen is a sleek handless design in white gloss door with silestone Arial worktop. the beautiful spekva open shelving and seating area brings a lovely warmth to the kitchen . the Bora classic hob with hidden extractions allows the light box above to help open the space and make a feature in the room. the gaggenau appliances featured in the tall units perfectly match the kitchens style and the stainless helps add an extra texture and colour in to the room witch ties the scheme together.
