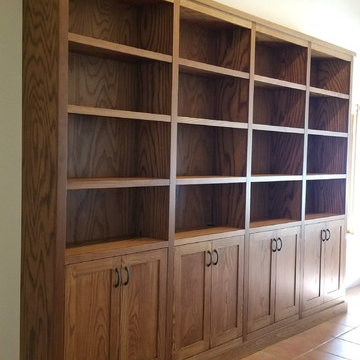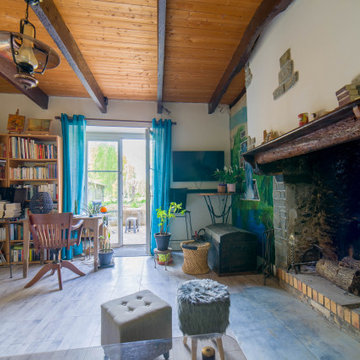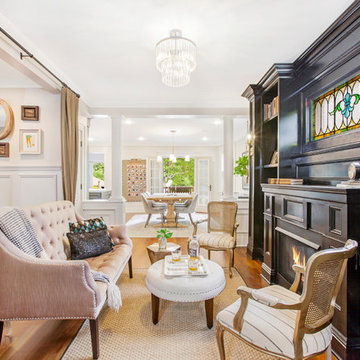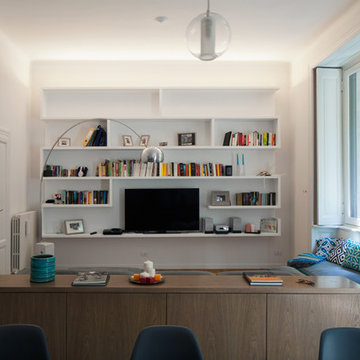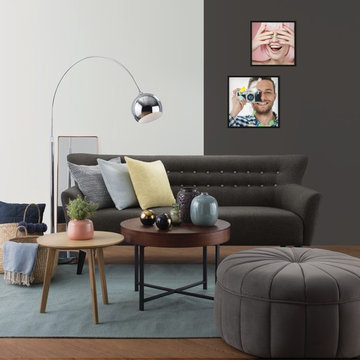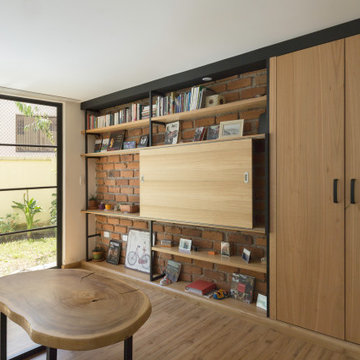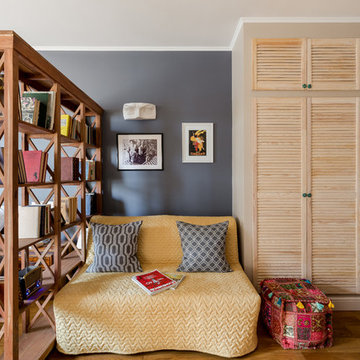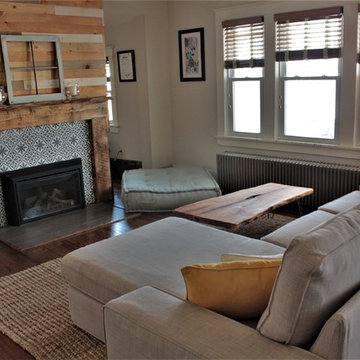Budget Living Room with a Reading Nook Ideas and Designs
Refine by:
Budget
Sort by:Popular Today
181 - 200 of 1,164 photos
Item 1 of 3
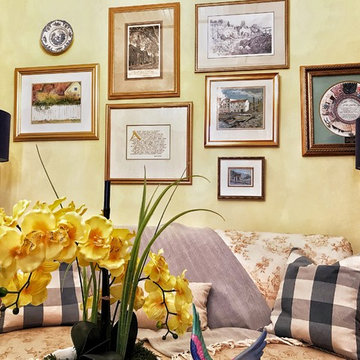
Quick make-over with updated Ralph Lauren lamps, gathered gold- framed artwork collection, vintage toile mixed with new Clarke & Clarke Sherbourne buffalo plaid custom pillows, and new Vera Wang throw.
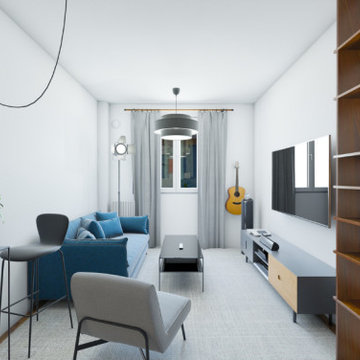
Le propriétaire souhaitait revendre cet appartement de 2 pièces, au plus vite. Il m'a demandé de lui faire des plans 3D qui puissent donner envie. Compte tenu de la surface et de la typologie de cet appartement, l'idée était d'attirer soit un jeune couple, soit une colocation. Donc j'ai travaillé avec l'objectif de proposer un intérieur moderne, design et qui attire l'œil quand les gens surfent sur les sites d'annonces immobilières. L'objectif de l'aménagement du salon était de maximiser le nombre de places assises. Un canapé bleu 4 places, un fauteuil ainsi que 2 tabourets hauts autour d'un mange-debout ont été disposés pour pouvoir accueillir 7 personnes ; en plus des 4 places assises de la salle-à-manger. De quoi être à l'aise dans le cadre d'une colocation ou quand on est un jeune couple qui aime recevoir. Il y avait un petit espace de vide qui donnait sur le couloir, à l'endroit où ont été placés les 2 tabourets hauts. Nous l'avons bouché avec un claustra pour des raisons esthétiques, mais aussi fonctionnelles, car cela nous a permis de créer cet espace petit-déjeuner ou "after-work" et de donner plus d'intimité à la porte des toilettes qui se trouve juste derrière.
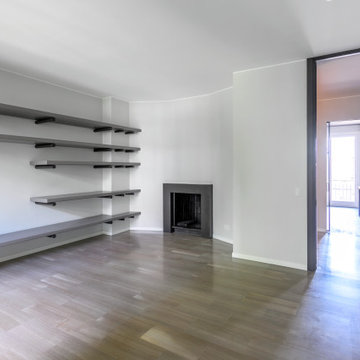
Gli interventi in soggiorno si sono limitati all'adeguamento dell'impianto elettrico, alla verniciatura di mensole e camino, nonché all'imbiancatura, in palette con il resto della casa.
Si è cercato un risultato piuttosto neutro, per lasciare ampio margine di personalizzazione ai futuri locatari.
Foto di Michele Falzone.
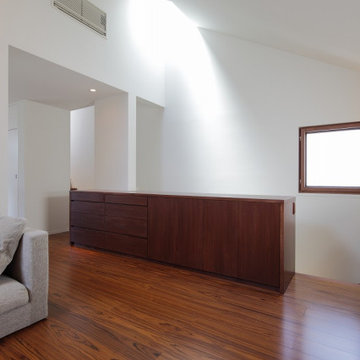
北面のリビング。屋根の傾斜をそのまま表現した天井の高いリビングです。東からの光を採りいれる三角のハイサイドライト。リビングとダイニングをあえて分けることで、異なるスペースを楽しめます。
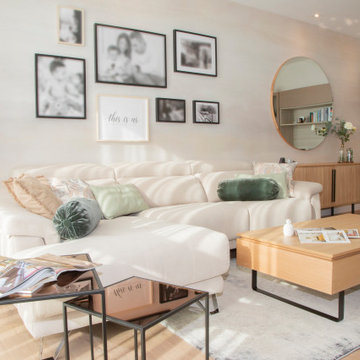
Nuestros clientes tenían un sofá que querían mantener, y siendo así, teníamos que coordinarlo y combinarlo a la perfección con el resto de piezas y elementos.
Con un color muy luminoso, solo hizo falta añadirle algunos complementos de color, que conectaban con piezas como la silla de escritorio o como el papel del hall. Todo así tendría un empaste visual que agrada mucho a la vista.
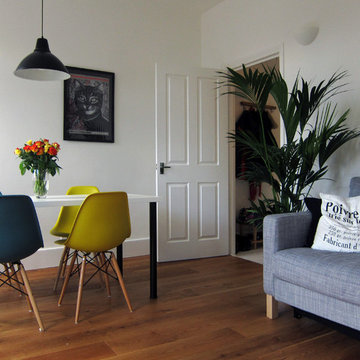
In this project I was looking for a clean Scandinavian look. The colourful furniture, plants and the timber floor help create a warm inviting space.
The use of unique features like a traditional cast iron radiator and a vintage pendant lamp help make the space unique.
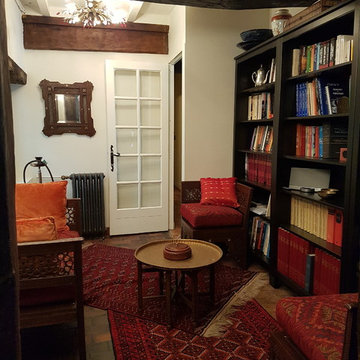
A l'endroit de l'ancienne cuisine, les colombages ont aussi été ouverts et on a créer un petit salon de lecture aux accents orientaux.
cskdecoration
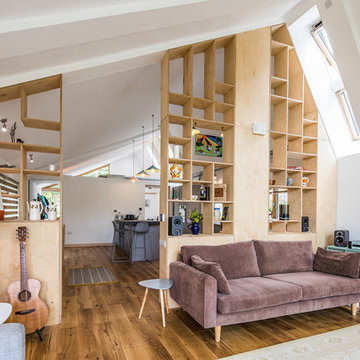
Open plan living with plywood floor-to-ceiling feature storage wall. Rooflights provide great light into the space
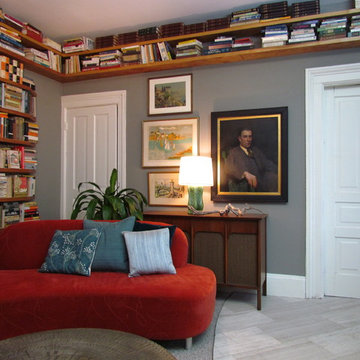
Curves and horizontal lines make a relaxing nook possible in a farmhouse living area with too many doors and lines of traffic. The marble floor area was installed for safety with a wood stove, not pictured.
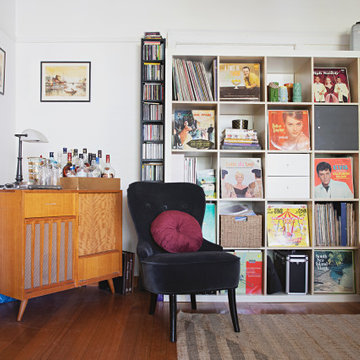
This formal living room was utilised for the curating of the owner's weekly mid century music radio program, including the storage of over 1000 vinyl records and 78s (only a few on show here!). The room doubled as a retreat for adult guests to enjoy a night cap by the open fire.
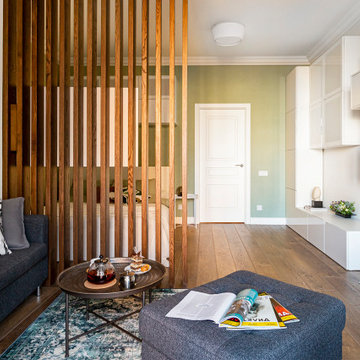
Для оформления зоны гостиной и спальни были приобретены подходящие по стилю и цвету предметы: портьеры, декоративные часы, ваза с цветком, небольшой ковер, подушки, кофейный столик, посуда, прикроватный столик, настольный светильник, белое покрывало и постельное белье, рамы и картины, валик под подушки, декоративные элементы для заполнения пустот, созданы цветочные композиции.
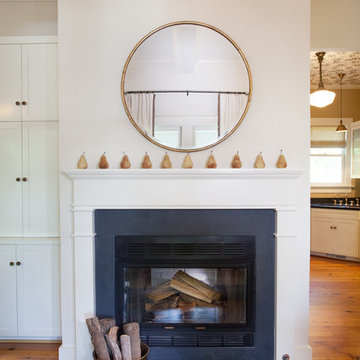
Custom farmhouse style fireplace with black slab slate for fireplace surround. Ceramic Pears are by artist Pope Valley Pottery. Wall color is Farrow-Ball Slipper Satin. Trim is New White.
Budget Living Room with a Reading Nook Ideas and Designs
10
