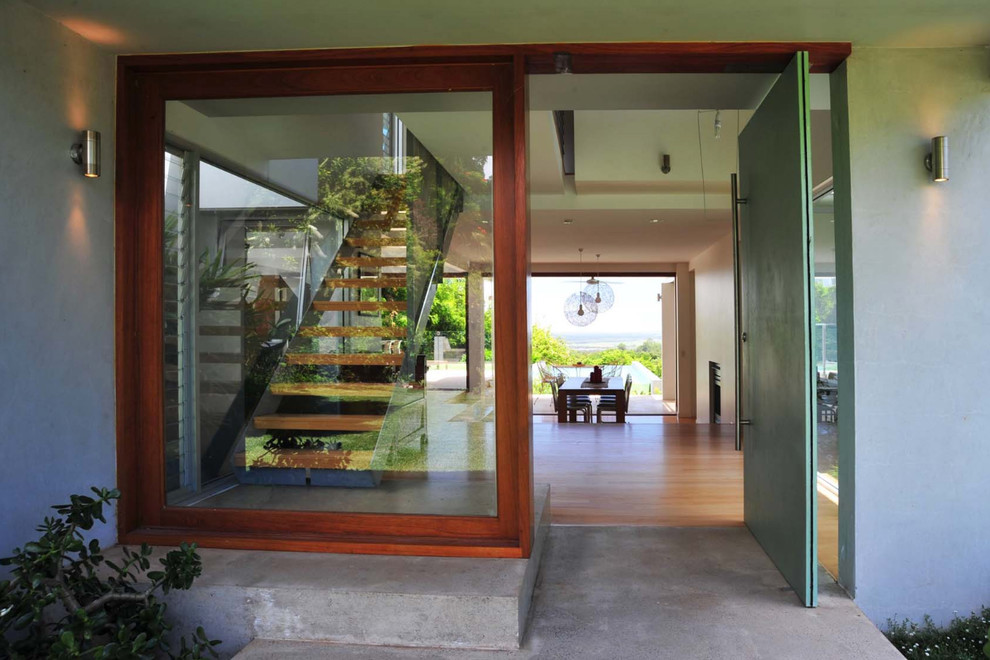
Buderim House
The house was designed while Tim was still working on the Sunshine Coast for Gabriel Poole. Interestingly the original house had an initial design done by Gabriel many years ago (at our first site visit Elizabeth commented, ""he was drinking a lot back then!""). An additional level was added to take advantage of the long views to the north and the house was extensively remodelled. Poor soil conditions meant that reuse of existing concrete slab construction was a more cost effective option (which was good as it fitted in with our philosophy of reusing materials where possible). All ventilation was natural, without any artificial airconditioning.
We undertook the sketch design for both the hard and soft landscaping. Plant selection for the garden was done in conjunction with the owners and Barry Armfield Landscaping.
Floor Areas: existing -m2; new internal: -m2; new external -m2.
Collaborators:
Builder: JWC Constructions (Qld.);
Colours: Elizabeth Poole;
Landscape Contractor: Barry Armfield Landscaping;
Cabinets: G and M Craftsman Cabinets;
Sheet Metal: Studio Steel.
Status: completed (2007).

Style of door