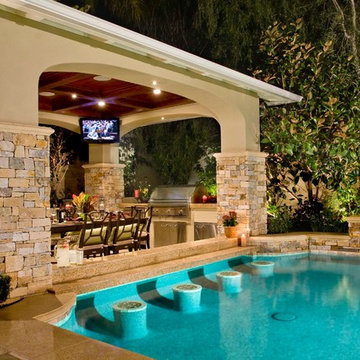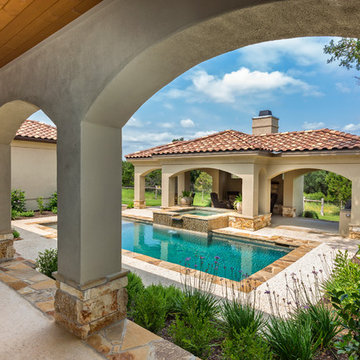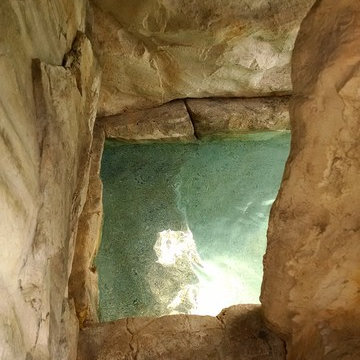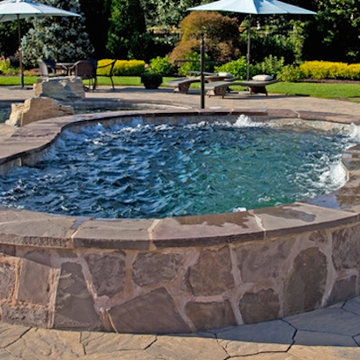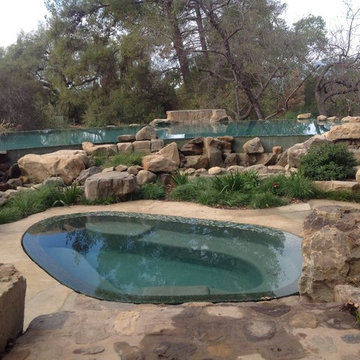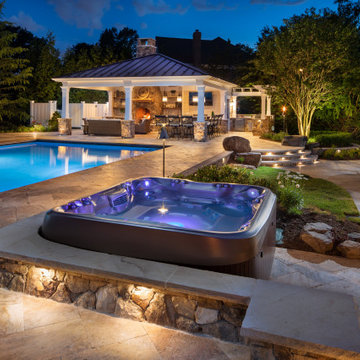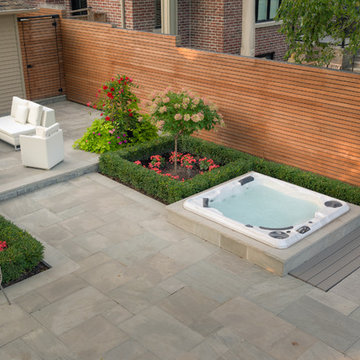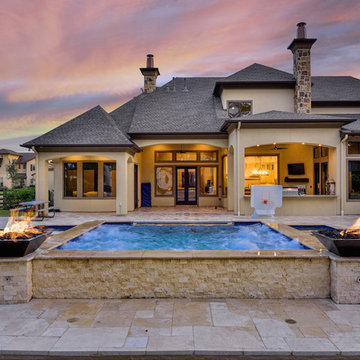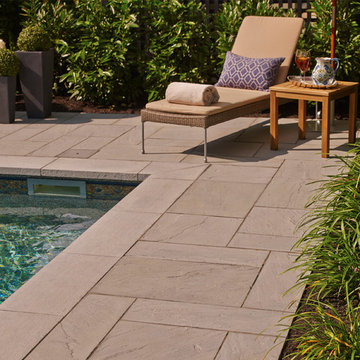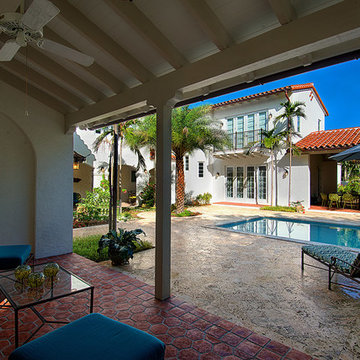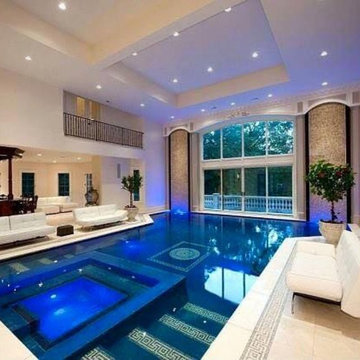Brown Swimming Pool with Natural Stone Paving Ideas and Designs
Refine by:
Budget
Sort by:Popular Today
241 - 260 of 1,630 photos
Item 1 of 3
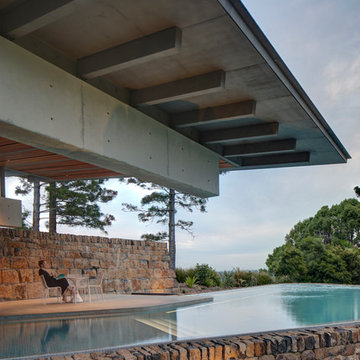
A former dairy property, Lune de Sang is now the centre of an ambitious project that is bringing back a pocket of subtropical rainforest to the Byron Bay hinterland. The first seedlings are beginning to form an impressive canopy but it will be another 3 centuries before this slow growth forest reaches maturity. This enduring, multi-generational project demands architecture to match; if not in a continuously functioning capacity, then in the capacity of ancient stone and concrete ruins; witnesses to the early years of this extraordinary project.
The project’s latest component, the Pavilion, sits as part of a suite of 5 structures on the Lune de Sang site. These include two working sheds, a guesthouse and a general manager’s residence. While categorically a dwelling too, the Pavilion’s function is distinctly communal in nature. The building is divided into two, very discrete parts: an open, functionally public, local gathering space, and a hidden, intensely private retreat.
The communal component of the pavilion has more in common with public architecture than with private dwellings. Its scale walks a fine line between retaining a degree of domestic comfort without feeling oppressively private – you won’t feel awkward waiting on this couch. The pool and accompanying amenities are similarly geared toward visitors and the space has already played host to community and family gatherings. At no point is the connection to the emerging forest interrupted; its only solid wall is a continuation of a stone landscape retaining wall, while floor to ceiling glass brings the forest inside.
Physically the building is one structure but the two parts are so distinct that to enter the private retreat one must step outside into the landscape before coming in. Once inside a kitchenette and living space stress the pavilion’s public function. There are no sweeping views of the landscape, instead the glass perimeter looks onto a lush rainforest embankment lending the space a subterranean quality. An exquisitely refined concrete and stone structure provides the thermal mass that keeps the space cool while robust blackbutt joinery partitions the space.
The proportions and scale of the retreat are intimate and reveal the refined craftsmanship so critical to ensuring this building capacity to stand the test of centuries. It’s an outcome that demanded an incredibly close partnership between client, architect, engineer, builder and expert craftsmen, each spending months on careful, hands-on iteration.
While endurance is a defining feature of the architecture, it is also a key feature to the building’s ecological response to the site. Great care was taken in ensuring a minimised carbon investment and this was bolstered by using locally sourced and recycled materials.
All water is collected locally and returned back into the forest ecosystem after use; a level of integration that demanded close partnership with forestry and hydraulics specialists.
Between endurance, integration into a forest ecosystem and the careful use of locally sourced materials, Lune de Sang’s Pavilion aspires to be a sustainable project that will serve a family and their local community for generations to come.
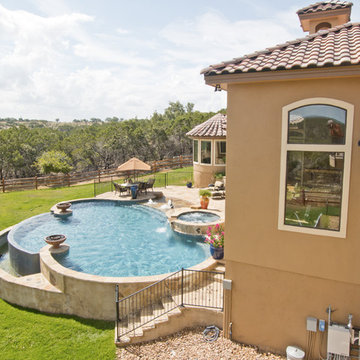
This home has a balcony from the guest bedroom that overlooks the pool and the Hill Country.
Photo by Gary Hartman
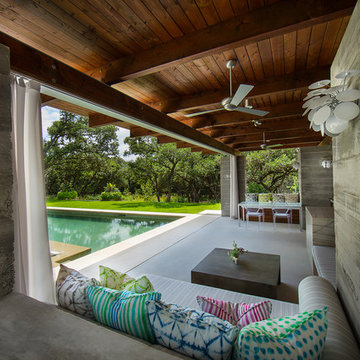
This is a wonderful lap pool that has a taste of modern with the clean lines and cement cabana that also has a flair of the rustic with wood beams and a hill country stone bench. It also has a simple grass lawn that has very large planters as signature statements to once again give it a modern feel. Photography by Vernon Wentz of Ad Imagery
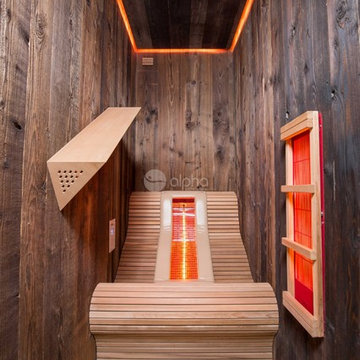
Ambient Elements creates conscious designs for innovative spaces by combining superior craftsmanship, advanced engineering and unique concepts while providing the ultimate wellness experience. We design and build outdoor kitchens, saunas, infrared saunas, steam rooms, hammams, cryo chambers, salt rooms, snow rooms and many other hyperthermic conditioning modalities.
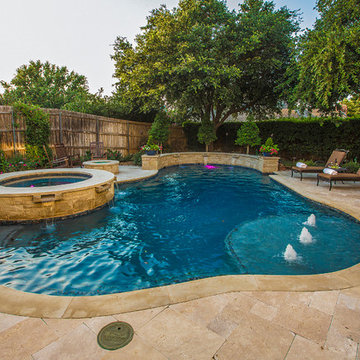
AquaTerra was hired to transform this dated pool and landscaping to a new outdoor environment more suited to the current home owners. We demolished everything down to the pool shell and started over. Working with an existing shell forced us to be creative with what was existing; we added the tanning ledge and the raised water feature wall all on the existing structure.
Features of this renovation that add aesthetic appeal include: New tanning ledge with bubblers, new raised water feature wall, all new pool tile, coping, plaster and led lights, new pool equipment, new travertine decks, new fire pit, new artificial turf putting green and all new landscaping.
The finished project gave the clients more than could have imagined!
Photography:Daniel Driensky
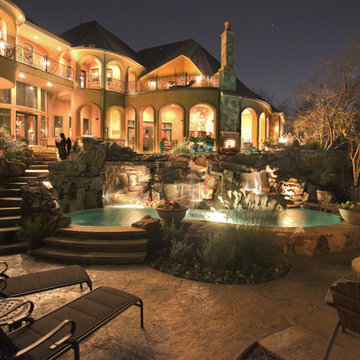
Elevation was the obstacle and motivation behind this grand pool setting. The multiple bodies of water at different elevations blend with the natural lake setting and appear to have always been present. Our design goal was to make it appear that the house was built around the pool. This was accomplished with massive engineering including over 60 piers, many beams, and a pump station all beneath the pool structure. The upper pool is a 9’ diving pool spilling over a 38’ long and 8’ tall water fall into the more shallow volleyball pool. More than 200 tons of stone were used on the pool alone. The pool and landscape design imitates the very best of nature’s environment, and is naturally inviting.
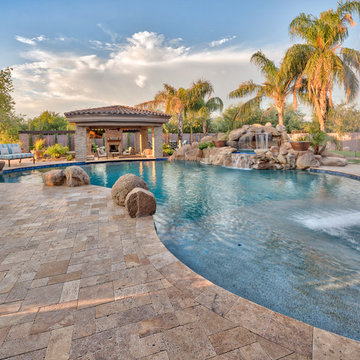
As you follow the path to the left, the waterfall and spa grab your attention. Only then do you see that the waterfall also incorporates a slide.
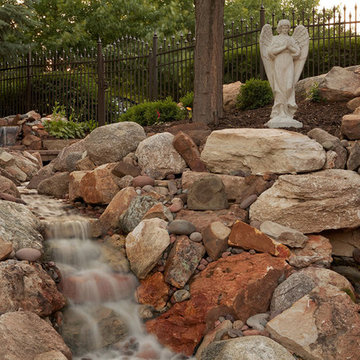
Elite Landscaping's construction management team designed and built this high-end pool house and outdoor kitchen. Customized for luxury poolside living, a beautiful paver pathway leads down to an outdoor seating area that beckons, "come sit down and stay awhile." The outdoor dining area features a massive triple waterfall as its backdrop, which creates the sound and effect of sitting beside a rolling stream. The uniquely shaped outdoor kitchen features a sink, storage area, and ample counter space. Equipped with high-end outdoor appliances such as a stainless steel grill and refrigerator, there is plenty of room for cooking and storing everyone's favorite foods - from gourmet meals to convenient snacks. The pergola next to the outdoor kitchen offers a comfortable shady retreat on hot, sunny days.
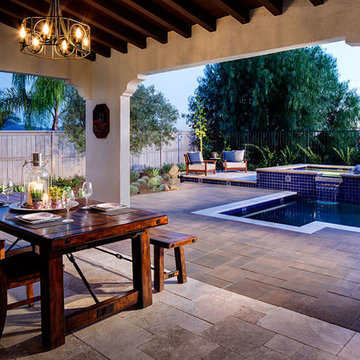
rectangle pool with spa. pavers on pool decking. Drought tolerant plant material.
Brown Swimming Pool with Natural Stone Paving Ideas and Designs
13
