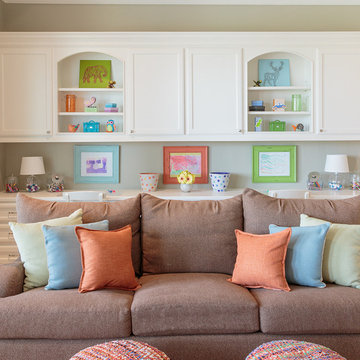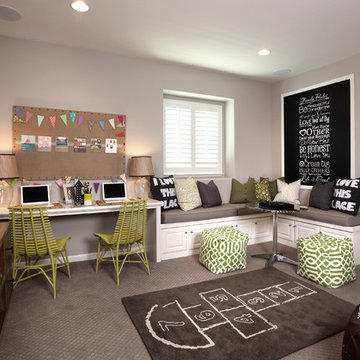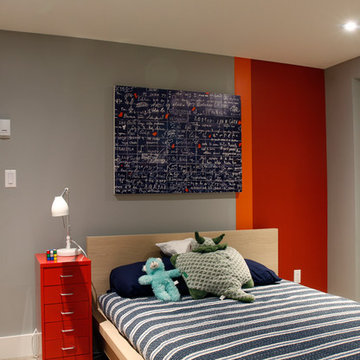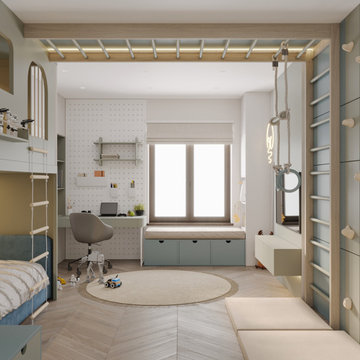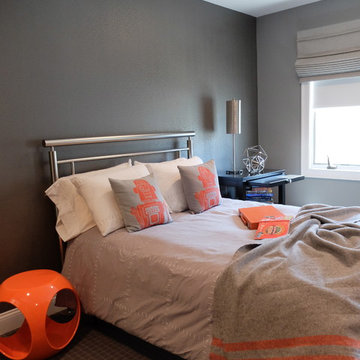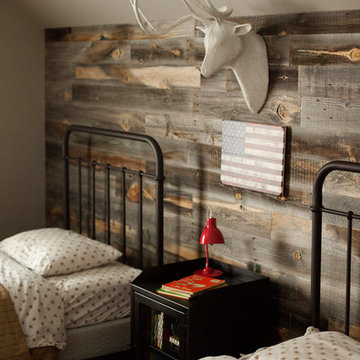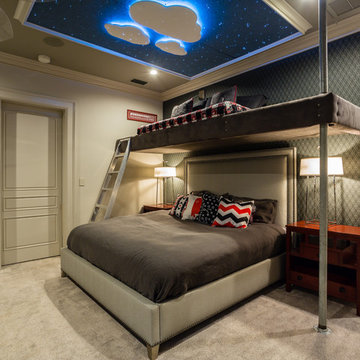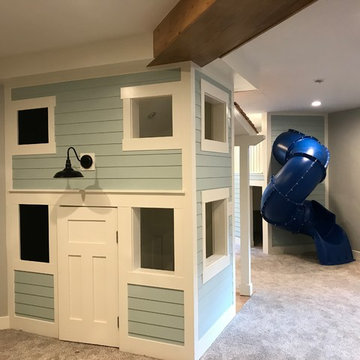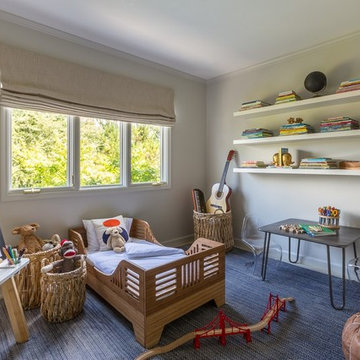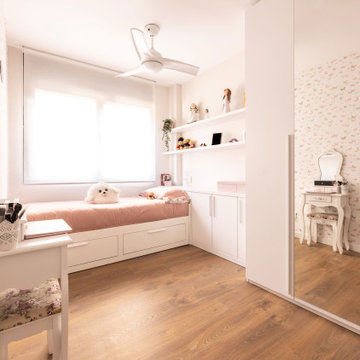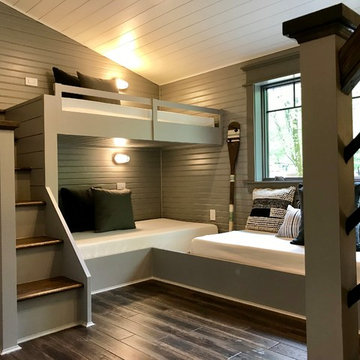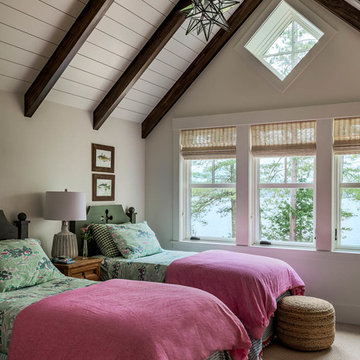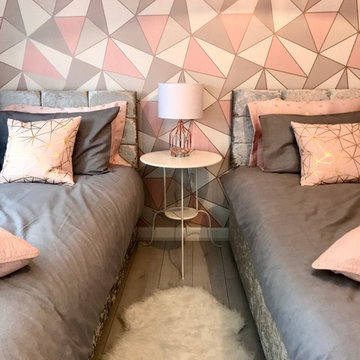Brown Kids' Bedroom with Grey Walls Ideas and Designs
Refine by:
Budget
Sort by:Popular Today
121 - 140 of 1,112 photos
Item 1 of 3
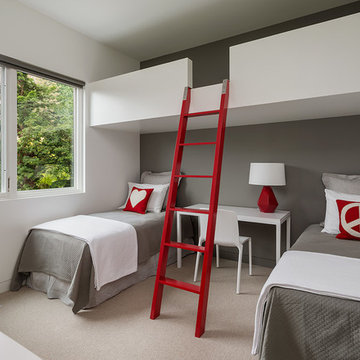
On the first floor, in addition to the guest room, a “kids room” welcomes visiting nieces and nephews with bunk beds and their own bathroom.
Photographer: Aaron Leitz

The family living in this shingled roofed home on the Peninsula loves color and pattern. At the heart of the two-story house, we created a library with high gloss lapis blue walls. The tête-à-tête provides an inviting place for the couple to read while their children play games at the antique card table. As a counterpoint, the open planned family, dining room, and kitchen have white walls. We selected a deep aubergine for the kitchen cabinetry. In the tranquil master suite, we layered celadon and sky blue while the daughters' room features pink, purple, and citrine.
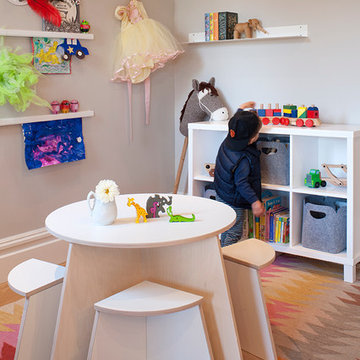
For this San Francisco family of five, RBD was hired to make the space unique and functional for three toddlers under the age of four, but to also maintain a sophisticated look. Wallpaper covers the Dining Room, Powder Room, Master Bathroom, and the inside of the Entry Closet for a fun treat each time it gets opened! With furnishings, lighting, window treatments, plants and accessories RBD transformed the home from mostly grays and whites to a space with personality and warmth.
With the partnership of Ted Boerner RBD helped design a custom television cabinet to conceal the TV and AV equipment in the living room. Across the way sits a kid-friendly blueberry leather sofa perfect for movie nights. Finally, a custom piece of art by Donna Walker was commissioned to tie the room together. In the dining room RBD worked around the client's existing teak table and paired it with Viennese Modernist Chairs in the manner of Oswald Haerdtl. Lastly a Jonathan Browning chandelier is paired with a Pinch sideboard and Anewall Wallpaper for casual sophistication.
Photography by: Sharon Risedorph
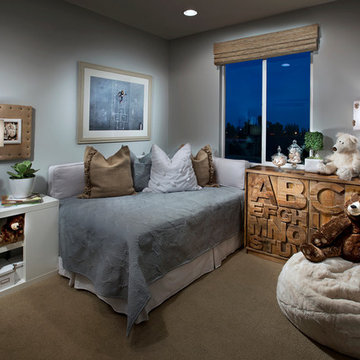
Blue-grey tones give a clean, modern feel to this bedroom in Plan 4 at Contempo.
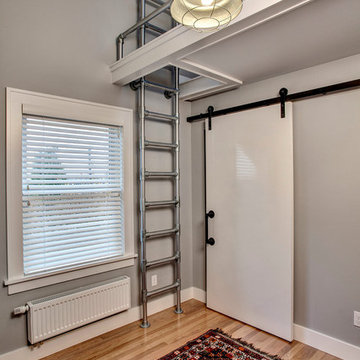
The loft railing and ladder are made of galvanized steel pipe and fittings. The industrial-style light fixture with its metal cage and the barn-door hardware complement the unexpected materials. Architectural design by Board & Vellum. Photo by John G. Wilbanks.
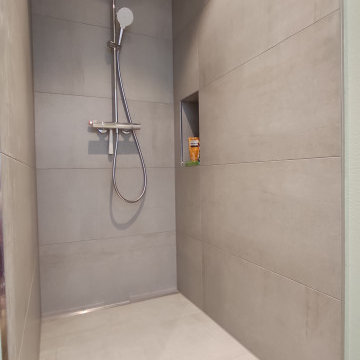
Welch ein Glück, wenn man im Haus noch Ausbaureserven hat! So auch bei der Familie aus Mainz. Das Dachstudio war zwar ausgebaut, aber es war ein großer Raum ohne Abschluss zum Treppenhaus. Er wurde als Homeoffice für den Vater genutzt und auch als Raum, um Sachen abzustellen. Hier sollte nun ein Bad eingebaut werden und Wohnraum für den 9-jährigen Sohn entstehen, der bis dahin sein Zimmer im Obergeschoss hatte.
Das offene Treppenhaus wurde mittels Trockenbauwänden geschlossen. Für das Bad wurden auch Trockenbauwände gestellt. Die Wände wurden so dimensioniert, dass die Leitungen für das Wasser durch sie hindurchgelegt werden konnten. Für die Dusche musste ein Podest erstellt werden, da das Abwasser nur so abgeleitet werden konnte. Da aber der Heizungsraum auch im Dach untergebracht war, konnte
Für das Kinderzimmer selbst wurden viele Möbel aus dem vorhandenen Kinderzimmer genutzt. Der Schreibtisch, der Schreibtischstuhl, der Kleiderschrank und ein paar Regale, sowie die Beleuchtung wurden neu angeschafft. Die im Bad befindlichen Möbel sind indessen alle neu.
Bei dieser Gelegenheit wurden auch die Böden und Wände neu angelegt.
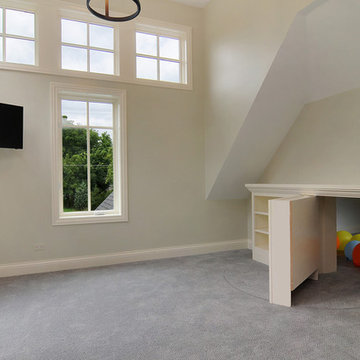
In this second floor kids bedroom, the bookshelf opens up into a secret space. Here the secret room is filled with balloons, but the possibilities are endless
Brown Kids' Bedroom with Grey Walls Ideas and Designs
7
