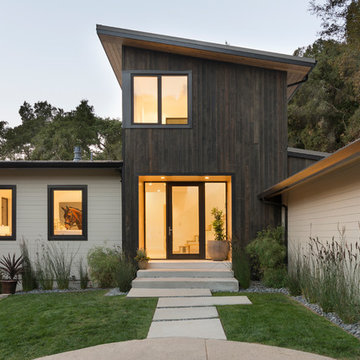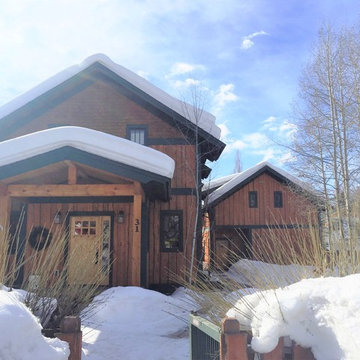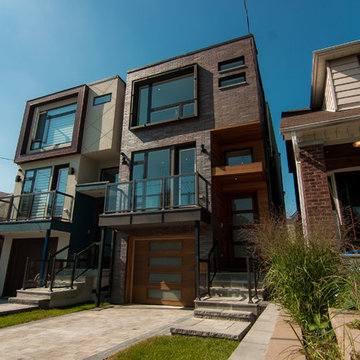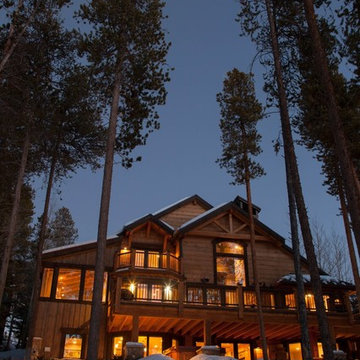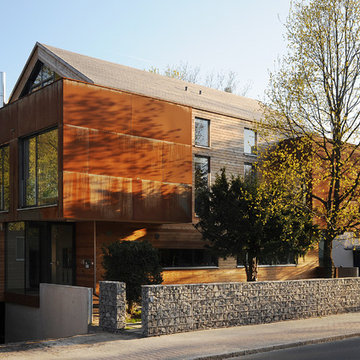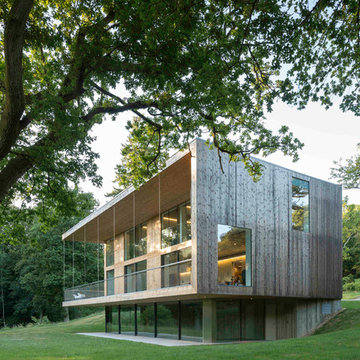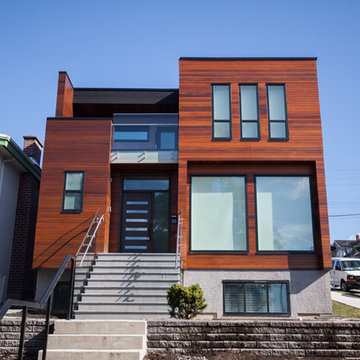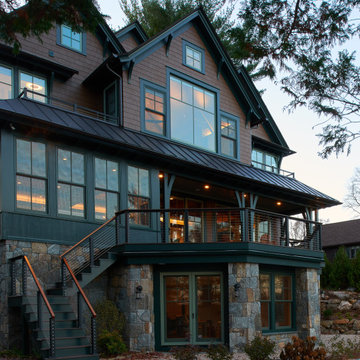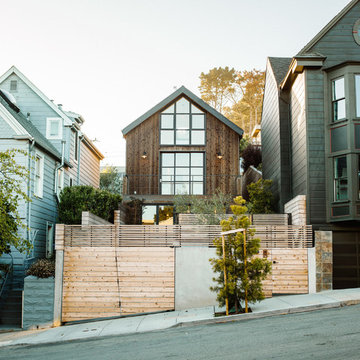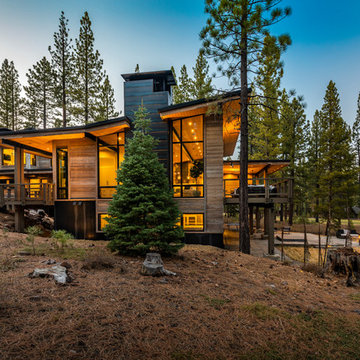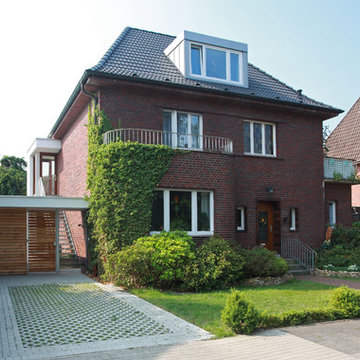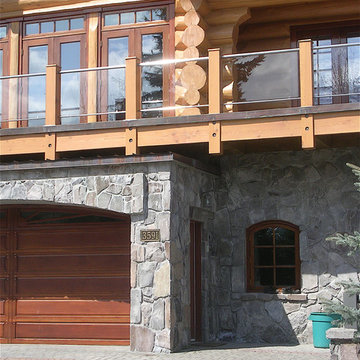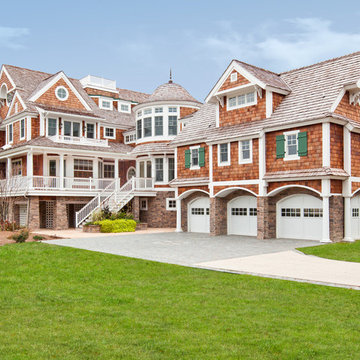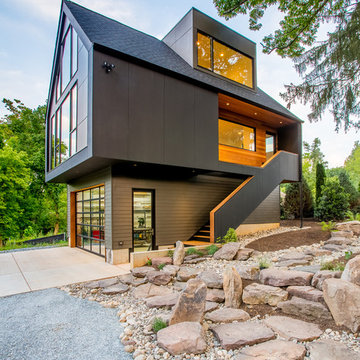Brown House Exterior with Three Floors Ideas and Designs
Refine by:
Budget
Sort by:Popular Today
281 - 300 of 7,254 photos
Item 1 of 3
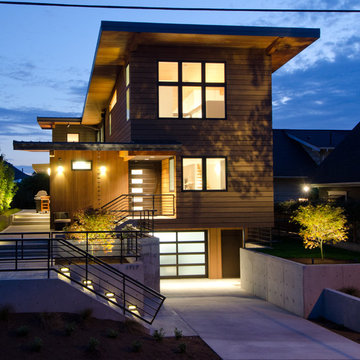
Custom Contemporary Home in a Northwest Modern Style utilizing warm natural materials such as cedar rainscreen siding, douglas fir beams, ceilings and cabinetry to soften the hard edges and clean lines generated with durable materials such as quartz counters, porcelain tile floors, custom steel railings and cast-in-place concrete hardscapes.
Photographs by Miguel Edwards
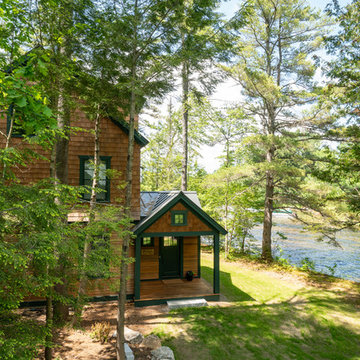
Situated on the edge of New Hampshire’s beautiful Lake Sunapee, this Craftsman-style shingle lake house peeks out from the towering pine trees that surround it. When the clients approached Cummings Architects, the lot consisted of 3 run-down buildings. The challenge was to create something that enhanced the property without overshadowing the landscape, while adhering to the strict zoning regulations that come with waterfront construction. The result is a design that encompassed all of the clients’ dreams and blends seamlessly into the gorgeous, forested lake-shore, as if the property was meant to have this house all along.
The ground floor of the main house is a spacious open concept that flows out to the stone patio area with fire pit. Wood flooring and natural fir bead-board ceilings pay homage to the trees and rugged landscape that surround the home. The gorgeous views are also captured in the upstairs living areas and third floor tower deck. The carriage house structure holds a cozy guest space with additional lake views, so that extended family and friends can all enjoy this vacation retreat together. Photo by Eric Roth
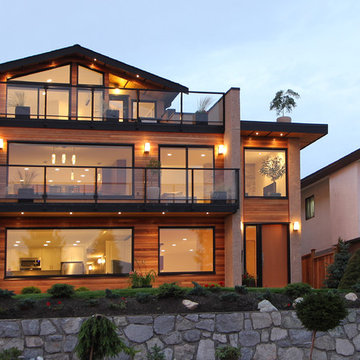
The exterior had a complete facelift with stucco, natural cedar accents and a large expanses of glass.
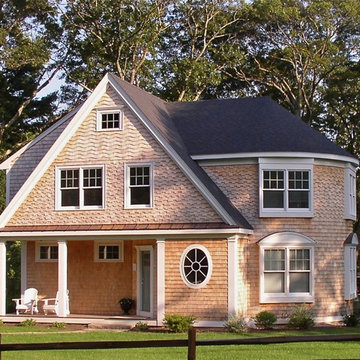
The renovation and expansion of this house for a growing family proceeded in three phases. In the first, most of an existing small cottage was gutted and transformed into a bright and spacious all-purpose living space with vaulted ceilings, skylights and ample windows. In the second, a Shingle Style addition containing a round living room and four much-needed bedrooms gave the house a new face on the street. In the third, the connecting bedroom was transformed into a dining room with bead board walls and a coffered ceiling, with large windows on both sides looking out onto courtyard gardens with patios. From the street, the indented first floor porch and angled doorway lead to to a small entry hall lit by an oval window. A single column and a section of round ceiling beam separate the entry from the circular living room. While the round shape is fun, it also provided a way to give the house two windows on each floor with a view of Kingston Bay, while still meeting the required setback from the street. It also presented opportunities for creative detailing and challenging carpentry.
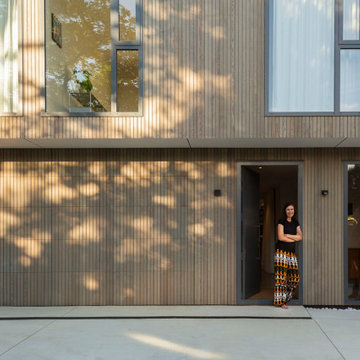
Light plays beautifully across the day, the entrance beside an integrated garage door
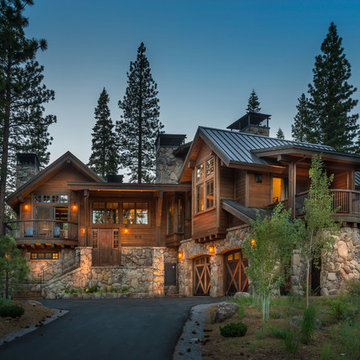
Located on an up-sloped site just off the 2nd hole; this home is a golf lover’s dream with breathtaking vistas of the golf course as well beautiful mountain views from the front decks. Photographer: Vance Fox
Brown House Exterior with Three Floors Ideas and Designs
15
