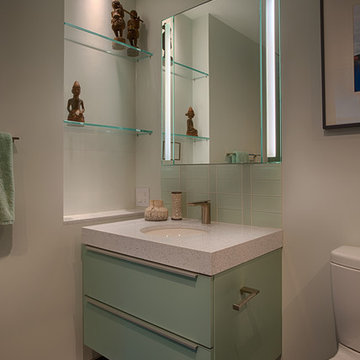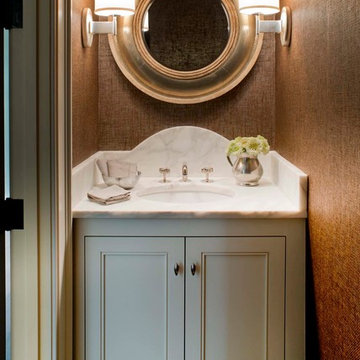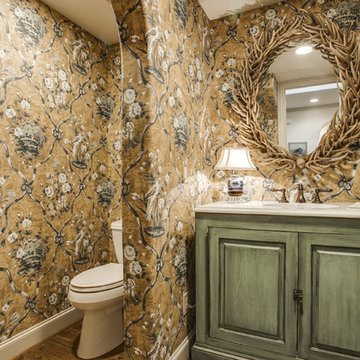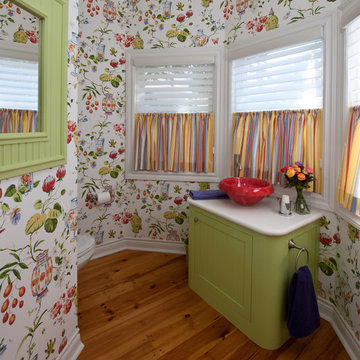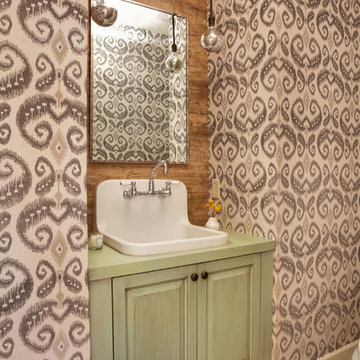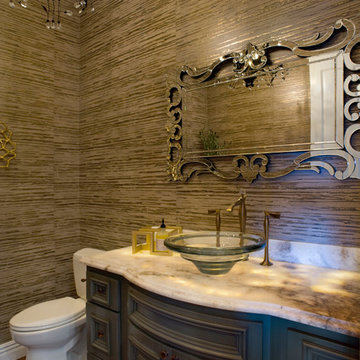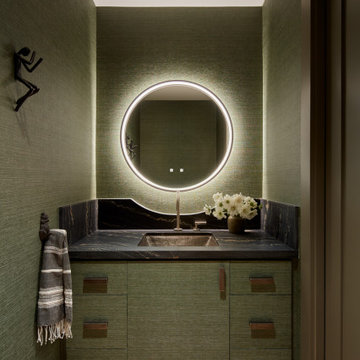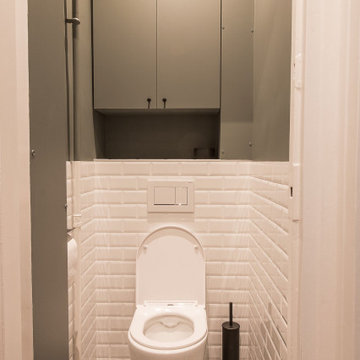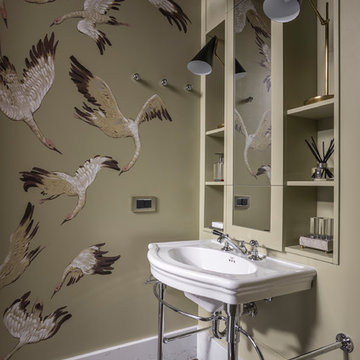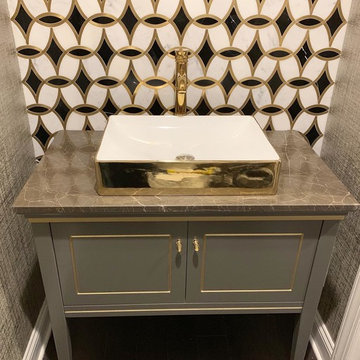Brown Cloakroom with Green Cabinets Ideas and Designs
Refine by:
Budget
Sort by:Popular Today
1 - 20 of 60 photos
Item 1 of 3
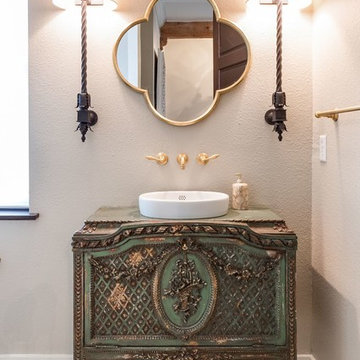
Replacing old furniture with all new pieces brought this space back to life.
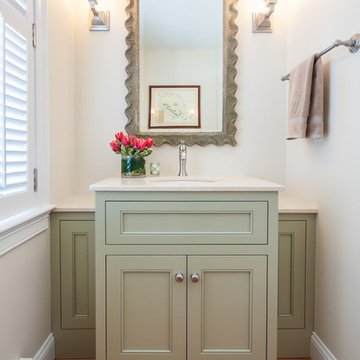
“Working with a company like Grabill really makes it a pleasure,” says Jennifer Griffin, Interior Designer with Griffin Interiors, Wenham, Mass., and Northeast Kitchens in Middleton, Mass. Her client has a five-bedroom house, four grown children and a first grandchild, combined with another host of sisters, nephews, nieces and friends that often come over.
Photographed by Stephanie Rosseel
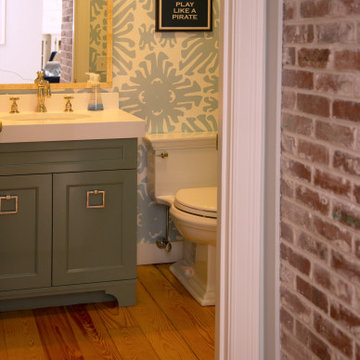
Latitude was hired to redesign a new Kitchen as well as redesign all the existing Bathrooms throughout this summer home in East Dennis. Latitude created a new warm inviting Mudroom adjacent to the new Kitchen, while providing a new series of double hung widows along the eastern side of the house, which takes in all the morning and afternoon sun.

Our St. Pete studio designed this stunning pied-à-terre for a couple looking for a luxurious retreat in the city. Our studio went all out with colors, textures, and materials that evoke five-star luxury and comfort in keeping with their request for a resort-like home with modern amenities. In the vestibule that the elevator opens to, we used a stylish black and beige palm leaf patterned wallpaper that evokes the joys of Gulf Coast living. In the adjoining foyer, we used stylish wainscoting to create depth and personality to the space, continuing the millwork into the dining area.
We added bold emerald green velvet chairs in the dining room, giving them a charming appeal. A stunning chandelier creates a sharp focal point, and an artistic fawn sculpture makes for a great conversation starter around the dining table. We ensured that the elegant green tone continued into the stunning kitchen and cozy breakfast nook through the beautiful kitchen island and furnishings. In the powder room, too, we went with a stylish black and white wallpaper and green vanity, which adds elegance and luxe to the space. In the bedrooms, we used a calm, neutral tone with soft furnishings and light colors that induce relaxation and rest.
---
Pamela Harvey Interiors offers interior design services in St. Petersburg and Tampa, and throughout Florida's Suncoast area, from Tarpon Springs to Naples, including Bradenton, Lakewood Ranch, and Sarasota.
For more about Pamela Harvey Interiors, see here: https://www.pamelaharveyinteriors.com/
To learn more about this project, see here:
https://www.pamelaharveyinteriors.com/portfolio-galleries/chic-modern-sarasota-condo

This was a full bathroom, but the jacuzzi tub was removed to make room for a laundry area.

Ein überraschendes Gäste-WC auf kleinstem Raum. Die harmonische, natürliche Farbgebung in Kombination mit dem 3-dimensionalem Wandbild aus echten Gräsern und Moosen sorgt für Wohlfühlatmosphäre am stillen Örtchen. Der Spiegel, im reduziertem Design, erhellt nicht nur indirekt die Wand, sondern auch mit weichem Licht von vorne das Gesicht, ganz ohne Schlagschatten. Er ist zusätzlich mit farbigem LED-Licht versehen, mit denen sich bunte Lichtinszenierungen gestalten lassen.
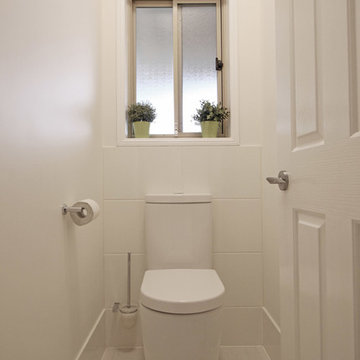
This water closet feaures a half wall behind of white tiles and the border continues along the side walls. Even if someone is showering, the toilet can still be accessed in this separate room from the main bathroom.
Photos by Brisbane Kitchens and Bathrooms
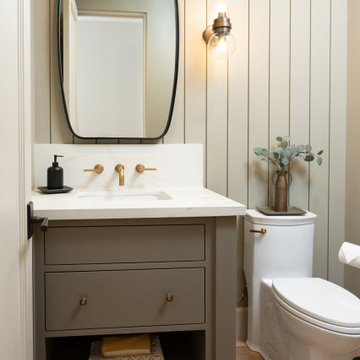
Classic Modern new construction powder bath featuring a warm, earthy palette, brass fixtures, and wood paneling.
Brown Cloakroom with Green Cabinets Ideas and Designs
1
