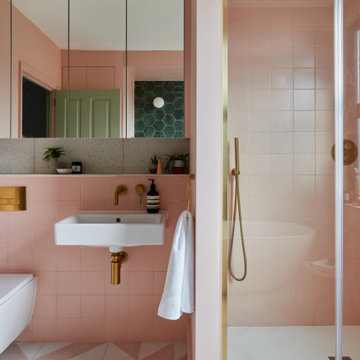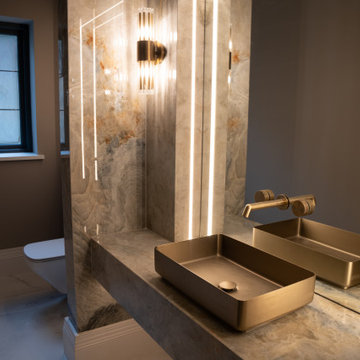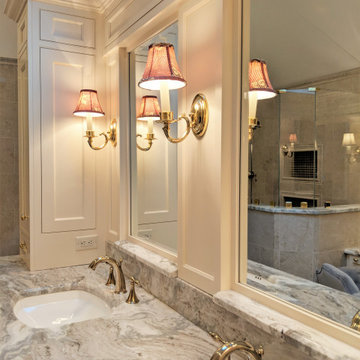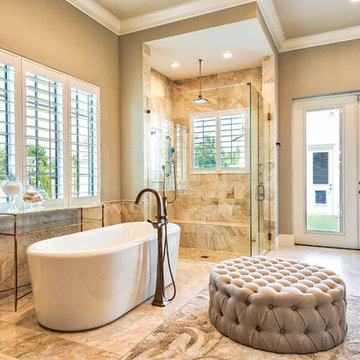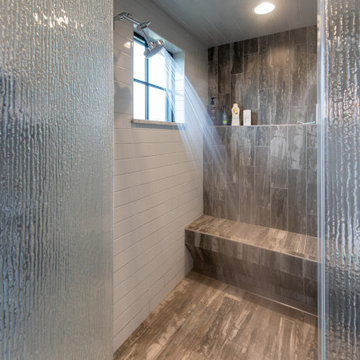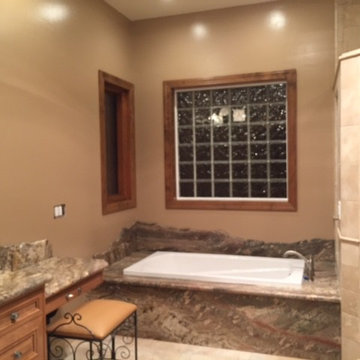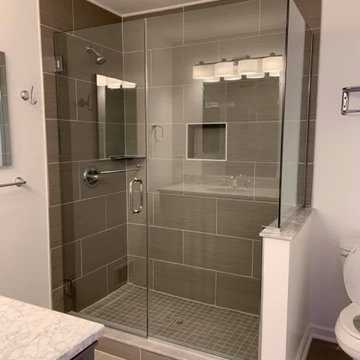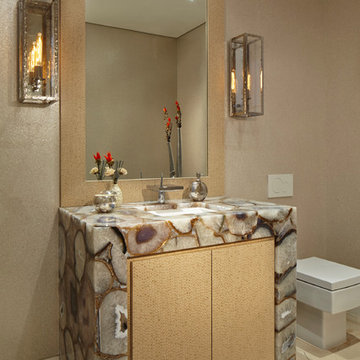Refine by:
Budget
Sort by:Popular Today
161 - 180 of 3,722 photos
Item 1 of 3
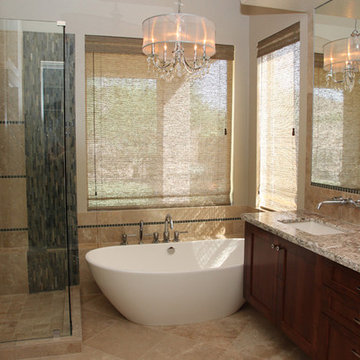
Another trick to make a small space look larger it so show more floor and keep it all the same color- the clear glass (a must for small spaces) shower wall is the only way you can tell where the shower starts. Before there was a solid wall between the tub and shower, making the shower dark and cramped feeling.
Grass weave shades that can be lowered from the top or pulled all the way up add another texture and some softness to the tub area. The crystal chandelier offers a touch of femininity and glamour.
The Tropicalia grnite countertop has a chiseled edge, which is just one more small detail of texture in this small space.
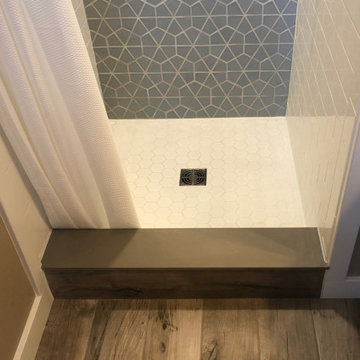
Bathroom Remodel completed and what a treat.
Customer supplied us with photos of their freshly completed bathroom remodel. Schluter® Shower System completed with a beautiful hexagon tile combined with a white subway tile. Accented Niche in shower combined with a matching threshold. Wood plank flooring warms the space with grey painted vanity cabinets and quartz vanity top.
Making Your Home Beautiful One Room at a Time…
French Creek Designs Kitchen & Bath Design Studio - where selections begin. Let us design and dream with you. Overwhelmed on where to start that Home Improvement, Kitchen or Bath Project? Let our designers video conference or sit down with you and take the overwhelming out of the picture and assist in choosing your materials. Whether new construction, full remodel or just a partial remodel, we can help you to make it an enjoyable experience to design your dream space. Call to schedule a free design consultation today with one of our exceptional designers. 307-337-4500
#openforbusiness #casper #wyoming #casperbusiness #frenchcreekdesigns #shoplocal #casperwyoming #kitchenremodeling #bathremodeling #kitchendesigners #bathdesigners #cabinets #countertops #knobsandpulls #sinksandfaucets #flooring #tileandmosiacs #laundryremodel #homeimprovement
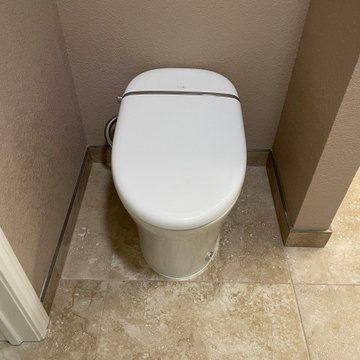
Custom Surface Solutions (www.css-tile.com) - Owner Craig Thompson (512) 966-8296. This project shows an master bath and bedroom remodel moving shower to tub area and converting shower to walki-n closet, new frameless vanities, LED mirrors, electronic toilet, and miseno plumbing fixtures and sinks.
Shower is 65 x 35 using 12 x 24 porcelain travertine wall tile installed horizontally with aligned tiled and is accented with 9' x 18" herringbone glass accent stripe on the back wall. Walls and shower box are trimmed with Schluter Systems Jolly brushed nickle profile edging. Shower floor is white flat pebble tile. Shower storage consists of a custom 3-shelf shower box with herringbone glass accent. Shelving consists of two Schluter Systems Shelf-N shelves and two Schluter Systems Shelf-E corner shelves.
Bathroom floor is 24 x 24 porcelain travvertine installed using aligned joint pattern. 3 1/2" floor tile wall base with Schluter Jolly brushed nickel profile edge also installed.
Vanity cabinets are Dura Supreme with white gloss finish and soft-close drawers. A matching 30" x 12" over toilet cabint was installed plus a Endura electronic toilet.
Plumbing consists of Misenobrushed nickel shower system with rain shower head and sliding hand-held. Vanity plumbing consists of Miseno brushed nickel single handle faucets and undermount sinks.
Vanity Mirrors are Miseno LED 52 x 36 and 32 x 32.
24" barn door was installed at the bathroom entry and bedroom flooring is 7 x 24 LVP.
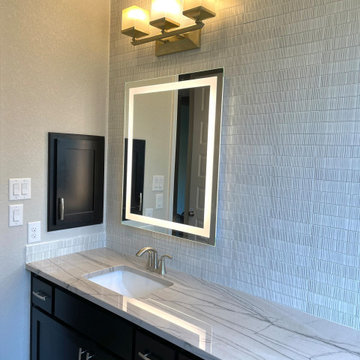
Custom Surface Solutions (www.css-tile.com) - Owner Craig Thompson (512) 966-8296. This project shows a Ann Sacks Savoy 2" x 8" Rice Paper tile installed on a dual sink vanity wall and adjacent arched window wall. Also includes installation of LED lighted mirrors.
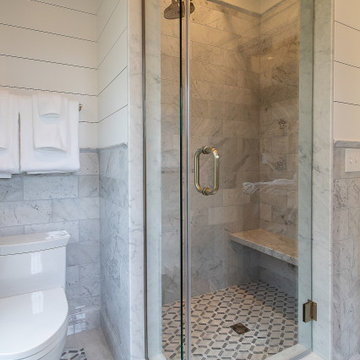
Gorgeous craftsmanship with every detail of this master bath, check it out!
.
.
.
#payneandpayne #homebuilder #homedecor #homedesign #custombuild #luxuryhome #ohiohomebuilders #ohiocustomhomes #dreamhome #nahb #buildersofinsta
#familyownedbusiness #clevelandbuilders #huntingvalley #AtHomeCLE #walkthrough #masterbathroom #doublesink #tiledesign #masterbathroomdesign
.?@paulceroky
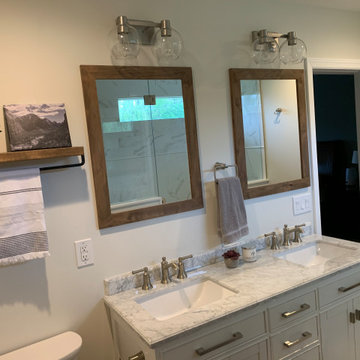
Double vanity with brushed nickel faucets and lighting. Added a pocket door to save on space.
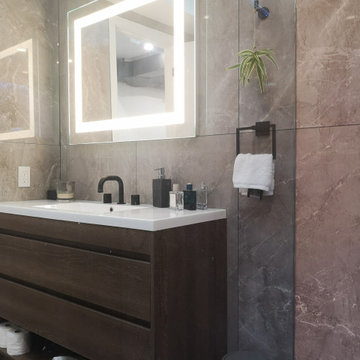
Meraki Home Servies provide the best bathroom design and renovation skills in Toronto GTA
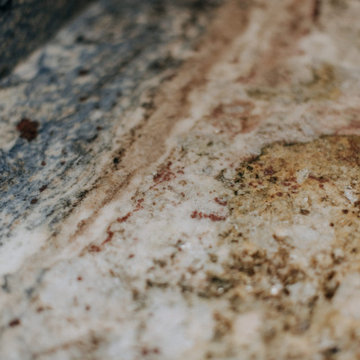
Don’t shy away from the style of New Mexico by adding southwestern influence throughout this whole home remodel!
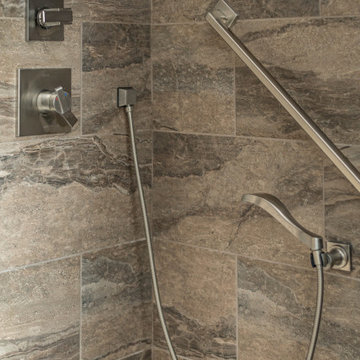
This traditional master bath designed by Curtis Lumber Company is sophisticated with lots of luxurious details. Merillat Masterpiece cabinets, with Harmond door style, provide the homeowners with plenty of storage space. The built-in window seat includes drawers and is a convenient place to sit while getting dressed. Hardware by Amerock from the Cyprus Collection in Satin Nickel contrasts beautiful against the Cherry Molasses finish on the cabinetry.
Dual vanities, topped with engineered quartz from Cambria in Ironsbridge, are amply spaced to provide plenty of room for the couple to get ready at the same time.
The custom walk-in shower, with earthy slabs of Sardinia porcelain tile from Happy Floors in Brown, features a handy built-in bench and niche for necessities. This tile is warm and welcoming, and also covers the bathroom floor for a seamless look. Daltile Cascading Waters mosaic tile in Brook Crest accents the shower and lines the niche. The shower floor tile is also from Daltile. The ModulR frameless shower door, with Brushed Nickel accents, from the MAAX Collection Series lends an elegant and modern look to this traditional bathroom. Faucet and shower fixtures are from the Delta Dryden Collection.
Lighting is by ELK Group International, from the Ensley Collection in Satin Nickel.
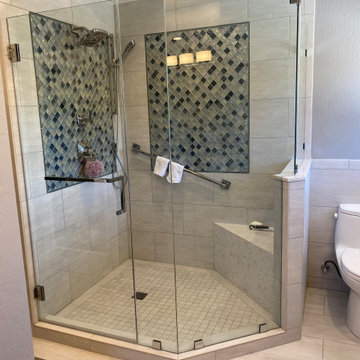
Remodel included enlarging the shower, creating a new layout to provide more light, better use of space, walk-in closet w/Barn Door. Create door to space for more privacy from bedroom and more storage.

Custom Vanities. We set an appointment for all our clients to visit our supplier and design their Vanity for their project the way they would like us to build and instal it in their bathroom remodel. Vanity lighting is custom created and can be designed with any bathroom project.
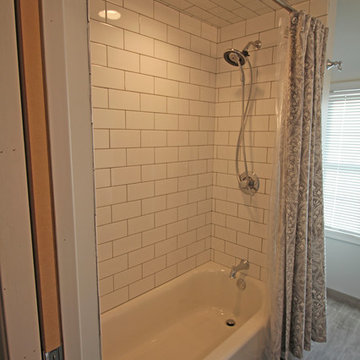
This transitional style hall bathroom design in Grosse Pointe has everything you need in a compact, stylish space. This bathroom is ideal for a kids' bath or guest bathroom, with a Medallion Cabinetry Gold vanity cabinet in a gray finish, complemented by chrome hardware and a Cambria quartz countertop. The spacious vanity offers plenty of storage along with two rectangular sinks and single lever Delta faucets. Two unique mirrors sit above the sinks, along with wall sconces offering light over the mirrors. An American Standard toilet is tucked away next to the vanity cabinet. The bathroom includes an American Standard 30" x 60" Princeton bathtub. Virginia Tile white subway tile frames the combination bathtub/shower, and the porcelain wood effect tile floor adds charm to the design.
Brown Bathroom and Cloakroom with Multi-coloured Worktops Ideas and Designs
9


