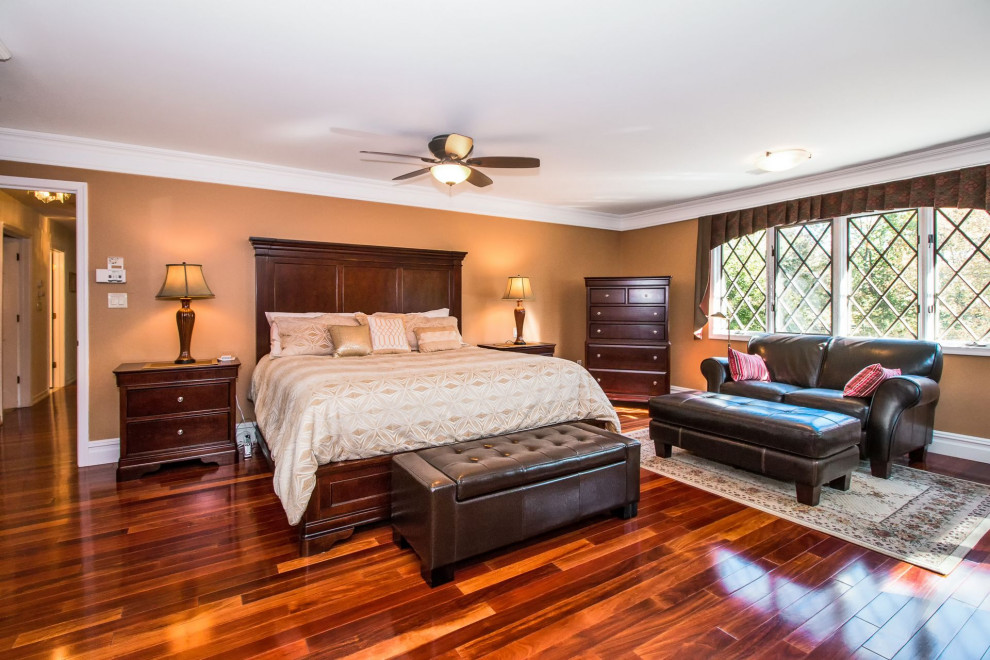
Bridgewater Project
1251 MT VERNON ROAD, BRIDGEWATER, NEW JERSEY
Pride of Ownership Custom Designed & Built by Joseph M. Spataro AIA,.Set Back on one acre lot. A spacious & open floor plan. Ideal Layout for Potential Guest Suite on 1st Level. 4 Bdrms.4.1 Baths.Fin W/O Bsmt.Curb Appeal. One of a kind architectural design open & sun filled rooms.Grand 2 story foyer.Living Rm with large bay window (potential guest suite). Dining Rm. w/tray ceiling. Family Rm wet bar & built ins. Gas fireplace, access to deck. Gourmet Kit w/granite, stainless applcs., cherry cabinets. separate dining area. Pantry & Laundry Rm. Den/Office w/built ins. Hardwood Floors 1st Level. Master Suite w/luxurious master bath. 2nd bdrm w/double closets, 3rd Bedroom w/private bath. 4th bedroom. Mahogany Floors in Master. Fin. Bsmt w/Bath, Rec. Rm. Storage & closets. Exercise Rm. Workshop. W/O to Garage .Solar Panels on Garage.
