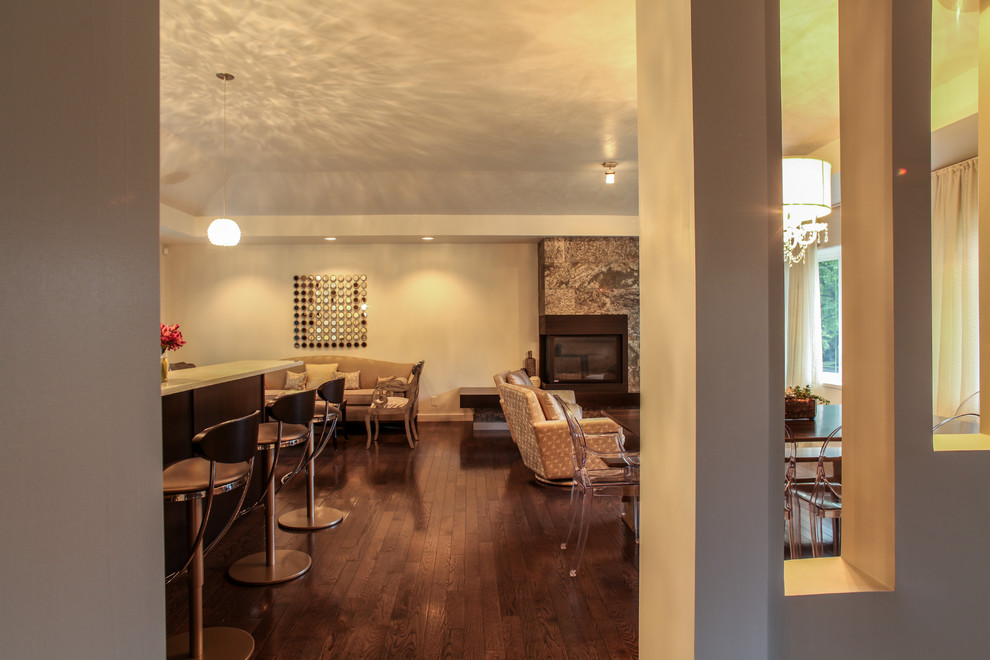
Brewster First Floor & Basement Remodel
The owners of this home sought to modernize and open the entire first floor, enabling an open kitchen and family room concept. With this first floor remodel, we created a contemporary space by removing all of the interior walls, reinforcing the roof structure and raising the ceiling height four feet. This remodel involved sleek custom black walnut cabinets, radius walls with niches in the entryway and a three-sided contemporary gas fireplace.
Designer: Jo Levine, AKBD
Photography: Bird and Branch
Architect: Constantine Design Group
