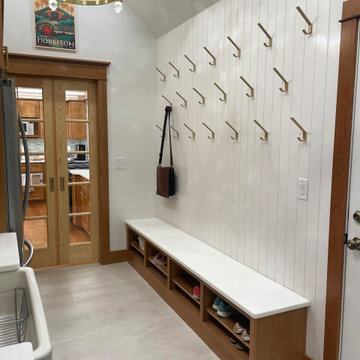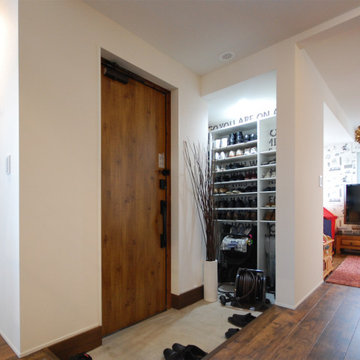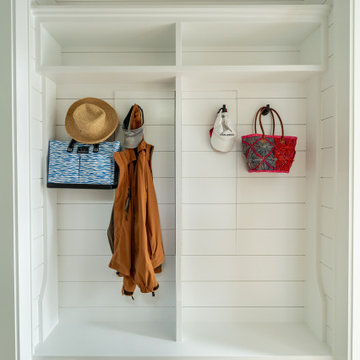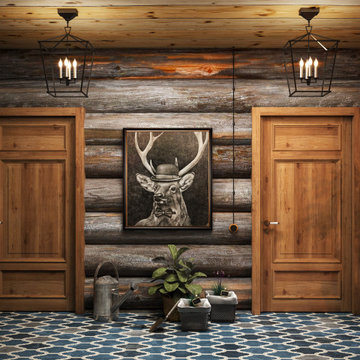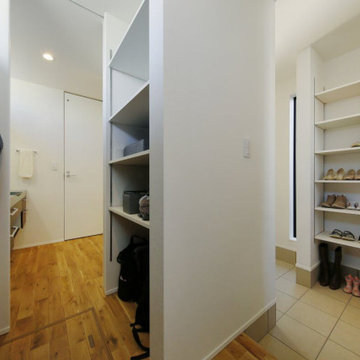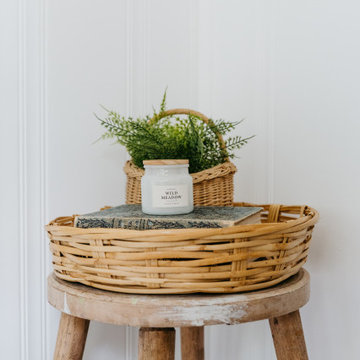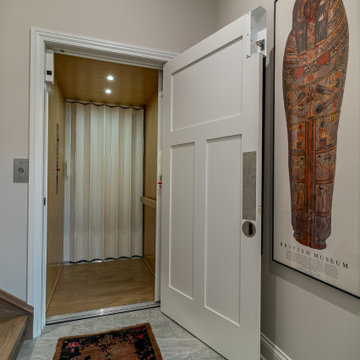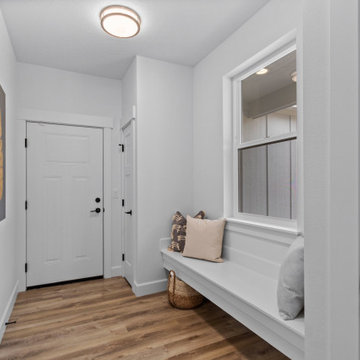Boot Room with All Types of Ceiling Ideas and Designs
Refine by:
Budget
Sort by:Popular Today
241 - 260 of 383 photos
Item 1 of 3

Mudroom/Foyer, Master Bathroom and Laundry Room renovation in Pennington, NJ. By relocating the laundry room to the second floor A&E was able to expand the mudroom/foyer and add a powder room. Functional bench seating and custom inset cabinetry not only hide the clutter but look beautiful when you enter the home. Upstairs master bath remodel includes spacious walk-in shower with bench, freestanding soaking tub, double vanity with plenty of storage. Mixed metal hardware including bronze and chrome. Water closet behind pocket door. Walk-in closet features custom built-ins for plenty of storage. Second story laundry features shiplap walls, butcher block countertop for folding, convenient sink and custom cabinetry throughout. Granite, quartz and quartzite and neutral tones were used throughout these projects.
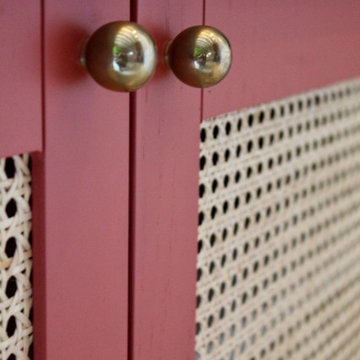
Décoration intérieure partielle d’une maison de 170m2 qui était auparavant une bibliothèque se trouvant dans le centre de Charentilly.
Suite à l’achat de la dernière partie de cette ancienne bibliothèque, les clients ont pu finir d’aménager la dernière partie des « combles » pour regrouper les enfants à l’étage, afin de récupérer l’ancienne chambre du petit dernier au rez-de-chaussée.
Le but était de réorganiser l’entrée, d’y ajouter des rangements et de créer un espace bureau que j’ai suggéré sous l’escalier, redécorer leur chambre qui était anciennement à leur fils, décorer les toilettes et redonner la fonction de salle d’eau qui servait de débarras en y intégrant une partie buanderie.
Les clients étant à court d’idées et perdus parmi plusieurs styles déco qu’ils aimaient chacun de leurs côtés, ils ont donc décidé de faire appel à mes services pour y trouver les solutions attendues et trouver les styles de décorations qui leurs correspondent à tous les deux.
Je vous laisse découvrir la nouvelle histoire que nous avons écrite pour cette maison de famille qui était anciennement la bibliothèque de Charentilly.
Les clients finissent progressivement les travaux.

Mudroom/Foyer, Master Bathroom and Laundry Room renovation in Pennington, NJ. By relocating the laundry room to the second floor A&E was able to expand the mudroom/foyer and add a powder room. Functional bench seating and custom inset cabinetry not only hide the clutter but look beautiful when you enter the home. Upstairs master bath remodel includes spacious walk-in shower with bench, freestanding soaking tub, double vanity with plenty of storage. Mixed metal hardware including bronze and chrome. Water closet behind pocket door. Walk-in closet features custom built-ins for plenty of storage. Second story laundry features shiplap walls, butcher block countertop for folding, convenient sink and custom cabinetry throughout. Granite, quartz and quartzite and neutral tones were used throughout these projects.
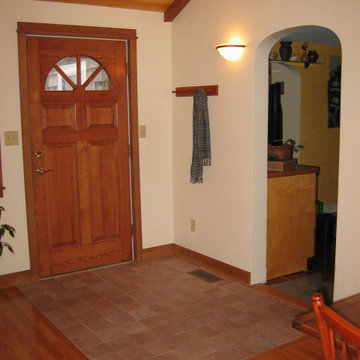
This entry into Dining Room Addition also serves as the "mudroom" and entry into the kitchen. Walls are plastered with "three coat plaster" for durability as this room also leads into the garage.
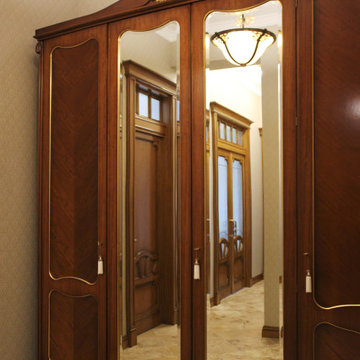
Прихожая в стиле русского модерна. Шкаф и зеркало итальянской фирмы Medea1905 Межкомнатные двери делались на заказ по моим эскизам на столярном производстве.
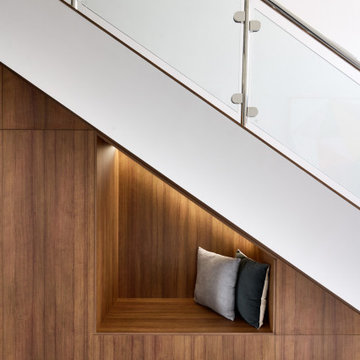
A bold entrance into this home.....
Bespoke custom joinery integrated nicely under the stairs
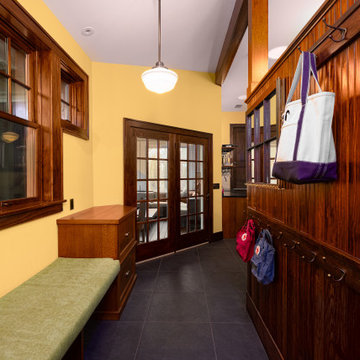
Mudroom addition with built-in bench seating, tongue-and-groove wood wall paneling, dark grey tile flooring.
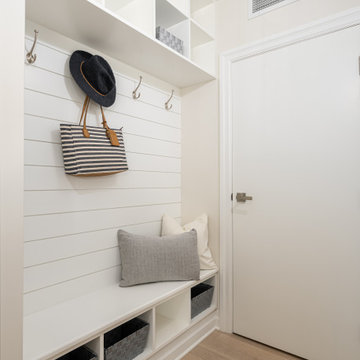
This beautiful totally renovated 4 bedroom home just hit the market. The owners wanted to make sure when potential buyers walked through, they would be able to imagine themselves living here.
A lot of details were incorporated into this luxury property from the steam fireplace in the primary bedroom to tiling and architecturally interesting ceilings.
If you would like a tour of this property we staged in Pointe Claire South, Quebec, contact Linda Gauthier at 514-609-6721.
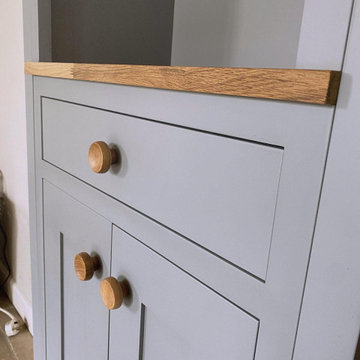
Multiple projects for a lovely family in Great Barton, Suffolk.
For this project, all furniture was made using Furniture Grade Plywood, Sprayed finish.
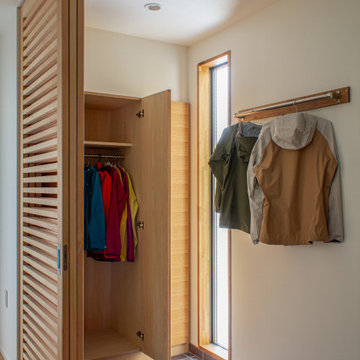
ワードローブを作りつけた、玄関です。アウトドア好きな建て主は、大き目の玄関土間と、アウトドア用品を収納するワードローブ。玄関周辺の収納は凄く便利です。格子の扉を閉めると、猫さんが外に出てしまう事を避ける扉になります。
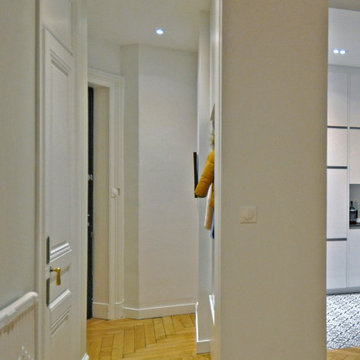
Création d'entrée avec vestiaire et rangements dans un esprit contemporain conservant les détails d'époque : hauteur sous plafond, portes, radiateur, parquet et plinthes.
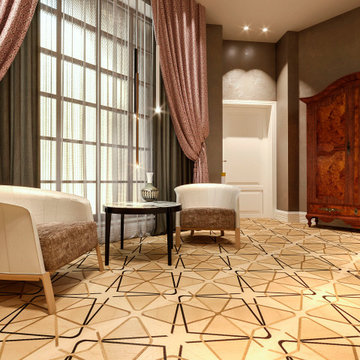
Progetto d’interni di un appartamento di circa 200 mq posto al quinto piano di un edificio di pregio nel Quadrilatero del Silenzio di Milano che sorge intorno all’elegante Piazza Duse, caratterizzata dalla raffinata architettura liberty. Le scelte per interni riprendono stili e forme del passato completandoli con elementi moderni e funzionali di design.
Boot Room with All Types of Ceiling Ideas and Designs
13
