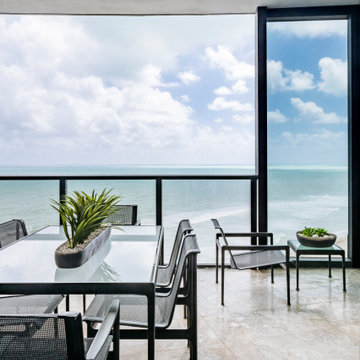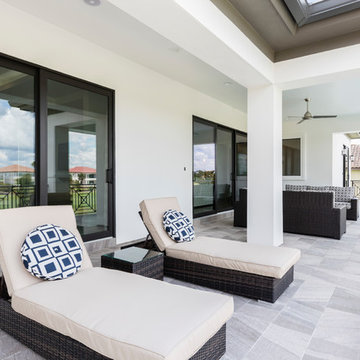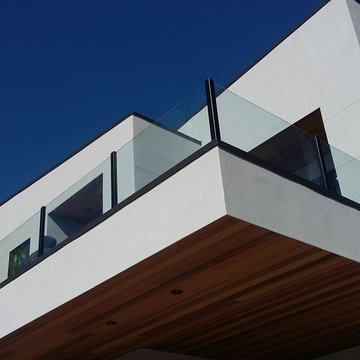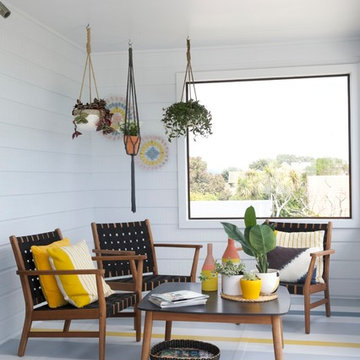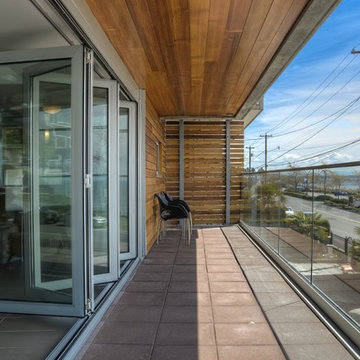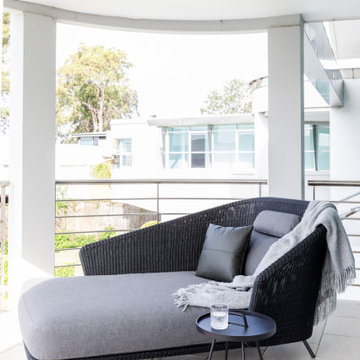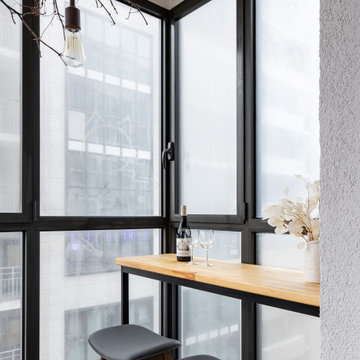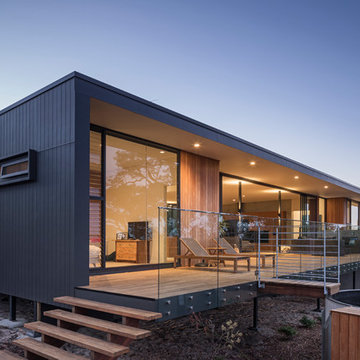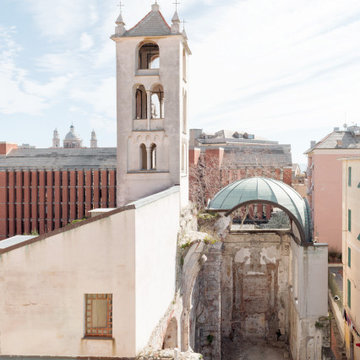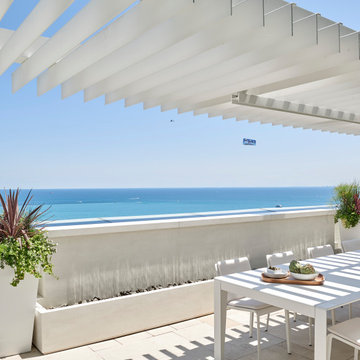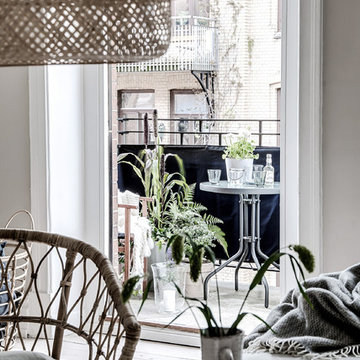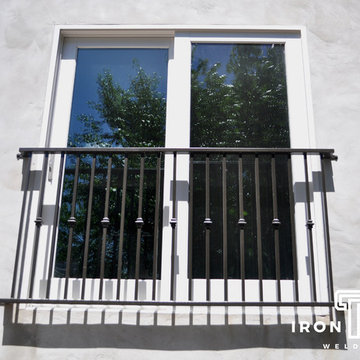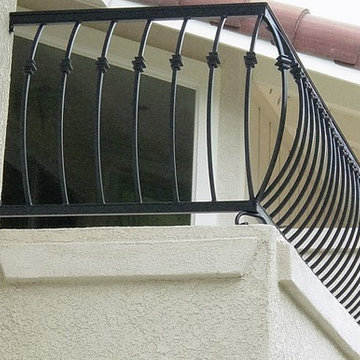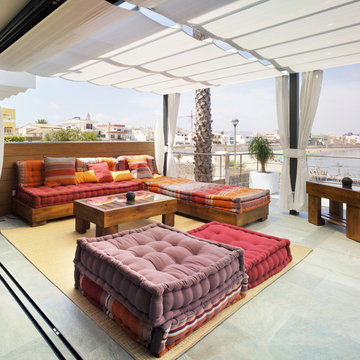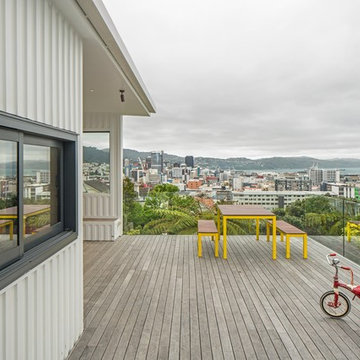Blue, White Balcony Ideas and Designs
Refine by:
Budget
Sort by:Popular Today
221 - 240 of 9,326 photos
Item 1 of 3
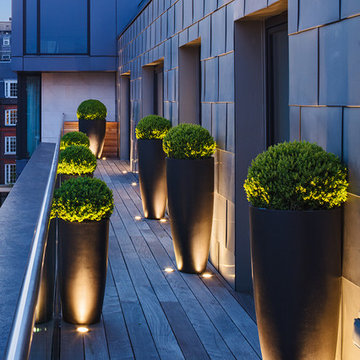
An extensive Ipe wood-decked balcony which runs the full length of the apartment where tall graphite-black pots planted with large Buxus balls align the linear space. At the far end, a large buxom ball features as the main focal point.
Photography : Adam Parker
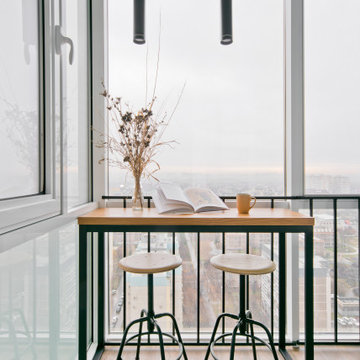
Однокомнатная квартира в стиле лофт. Площадь 37 м.кв.
Заказчик мужчина, бизнесмен, меломан, коллекционер, путешествия и старинные фотоаппараты - его хобби.
Срок проектирования: 1 месяц.
Срок реализации проекта: 3 месяца.
Главная задача – это сделать стильный, светлый интерьер с минимальным бюджетом, но так, чтобы не было заметно что экономили. Мы такой запрос у клиентов встречаем регулярно, и знаем, как это сделать.
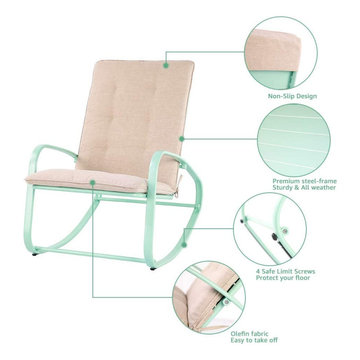
Sturdy & Rust-proof Patio Chairs: Solid, heavy-duty design withstands nature’s elements. Durable powder-coated steel frame is anti-rust, supports up to 250 Lbs. Light enough that you can move them with no trouble but heavy enough to stay where they are put.
• Upgraded Comfort: The patio rocker with soft and removable pad, made of soft sponge and premium fabric. Cushion hooks over the top of the back to keep from sliding, can easily be replaced.
• Safety & High Back Design: Triangular-symmetric structure designed to make chair rocking more stable.
• Ideal For Small Space: Attractive turquoise color is perfect addition to your garden, backyard, balcony, front porch and lawn.
• Low Maintenance: Long-last chair frame is free of maintenance, wear-resistant and dirt-proof pad for long time use without cleaning.
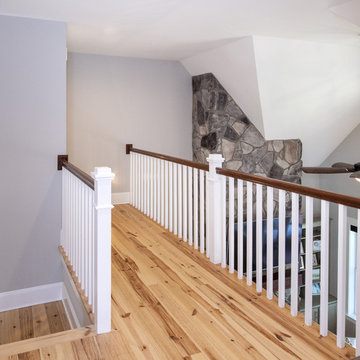
Cedar shakes mix with siding and stone to create a richly textural Craftsman exterior. This floor plan is ideal for large or growing families with open living spaces making it easy to be together. The master suite and a bedroom/study are downstairs while three large bedrooms with walk-in closets are upstairs. A second-floor pocket office is a great space for children to complete homework or projects and a bonus room provides additional square footage for recreation or storage.
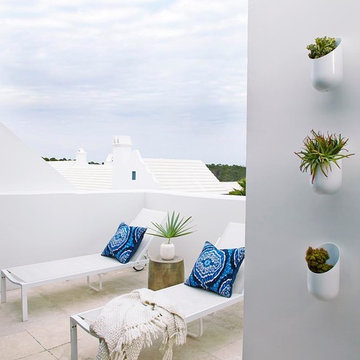
On the third floor rooftop deck, Musso broke from chartreuse, but maintained the retro sensibility with indigo pillows created from a modern tie-dye fabric.
Blue, White Balcony Ideas and Designs
12
