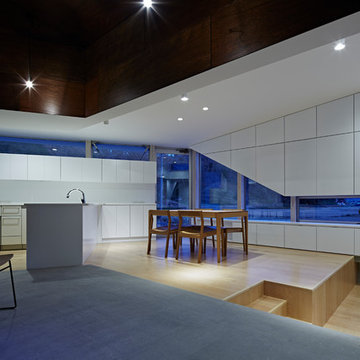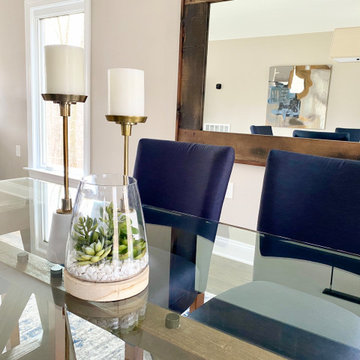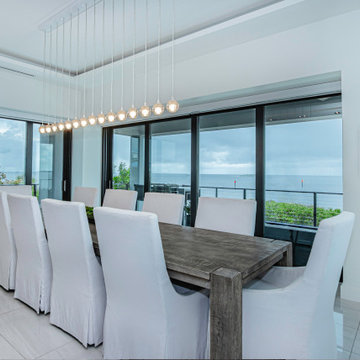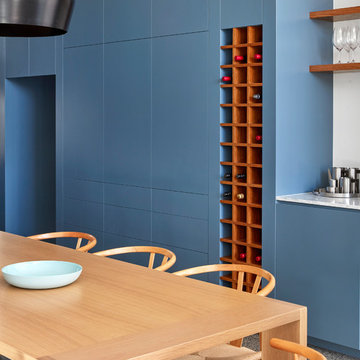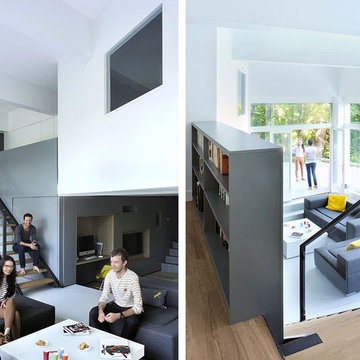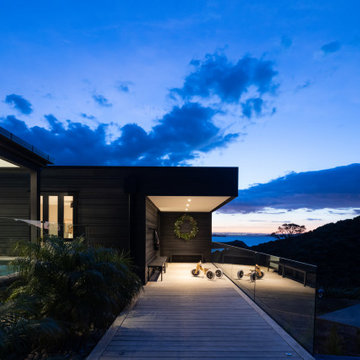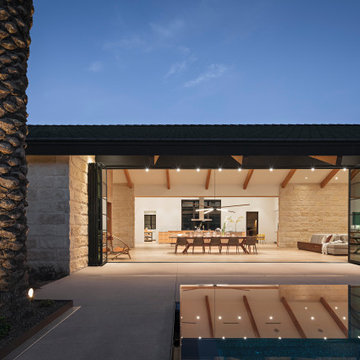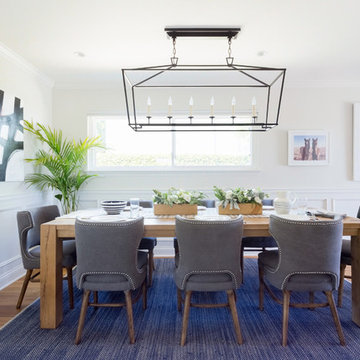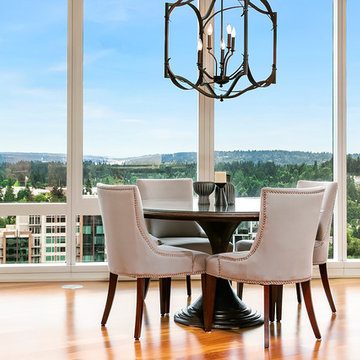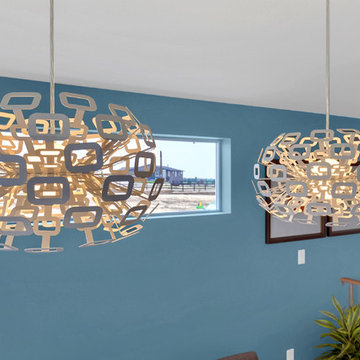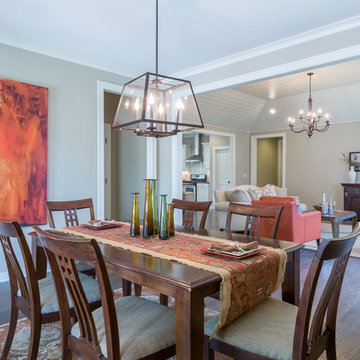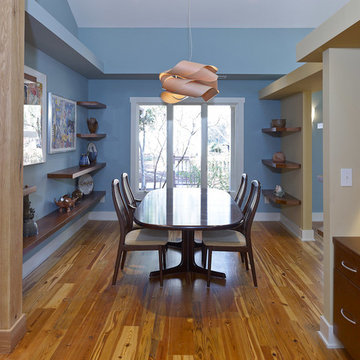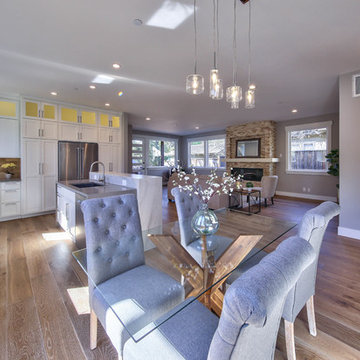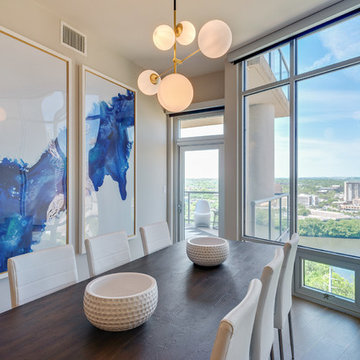Blue Open Plan Dining Room Ideas and Designs
Refine by:
Budget
Sort by:Popular Today
241 - 260 of 659 photos
Item 1 of 3
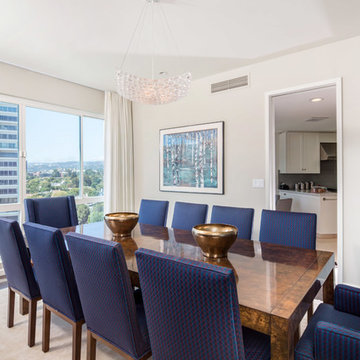
The dining room looks out over the city of Los Angeles and is adjacent to the kitchen. A 1970's mid-century burl-wood table takes center stage while surrounded by Parson's chairs covered in a blue and red fabric.
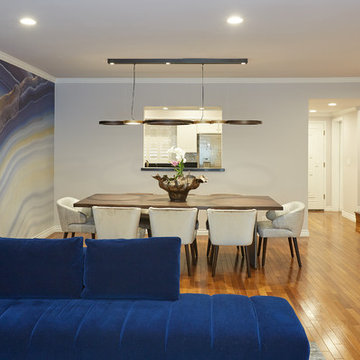
Another perspective of the living room.
Designer: D Richards Interiors, Jila Parva,
Photographer: Abran Rubiner
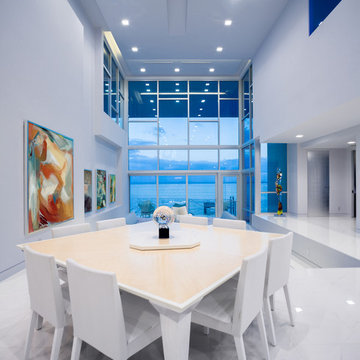
The addition opens the existing house and connects to Sarasota Bay with 12’ wide stairs carved out from the plinth. The addition adds a mezzanine level, an interior stair, and a dining wing as well as a generous shaded porch on the bay side. A glass bridge extends through the width of the house from the existing entry foyer to transparent metal balcony on the bay side, pulling the inhabitant toward the shaded porch and the bay. The glass bridge is supported by an exposed steel structure. Sixteen feet of sliding doors pocket to open up the living to a new shaded porch on the water. The roof of the porch spans thirty feet over the elevated pool, framing long views over the bay, with only a delicate steel column holding its corner. Two cuts in the same roof turn the large porch into a three-dimensional sundial.
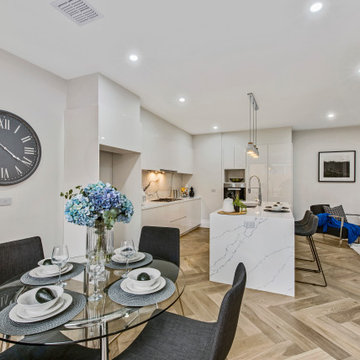
An open plan living area from an Aykon Homes project in Bridget St, Glen Waverley. Modern dining with adjoining kitchen and living areas in neutral tones give this home a warm yet spacious feel.
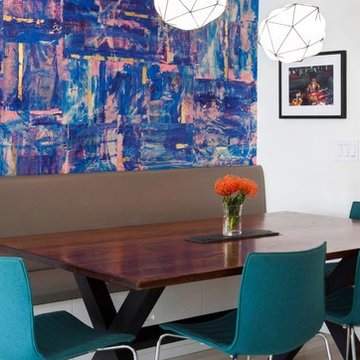
Full gut renovation of historic brownstone in Bed Stuy Brooklyn. Photo credit: Francine Fleischer Photography.
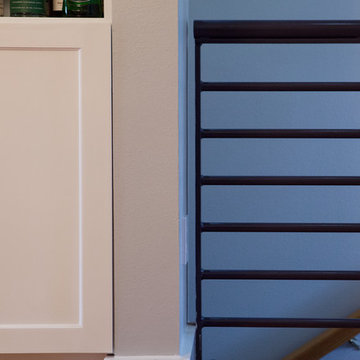
A brand new kitchen design fit for this young Texan fashionista! We reconfigured the floor plan, closing off the original kitchen entryway and opening up the adjacent dining room. This greatly increased the amount of space and light, creating the perfect setting for soft blue-gray cabinets.
Detail is everything in this home, so for the kitchen & dining area we incorporated glamorous hardware, lustrous mirror decor, and a brass lighting fixture above the dining table.
Designed by Joy Street Design serving Oakland, Berkeley, San Francisco, and the whole of the East Bay.
For more about Joy Street Design, click here: https://www.joystreetdesign.com/
To learn more about this project, click here: https://www.joystreetdesign.com/portfolio/bartlett-avenue
Blue Open Plan Dining Room Ideas and Designs
13
