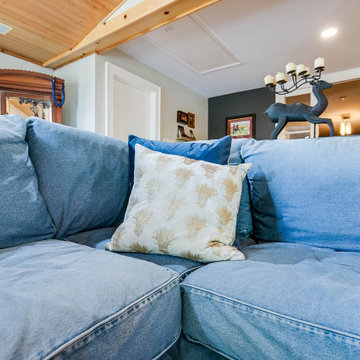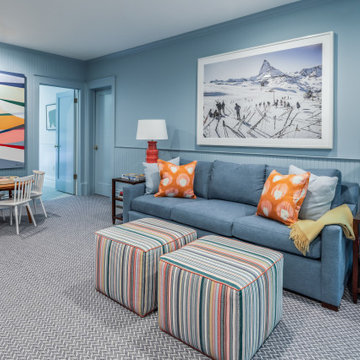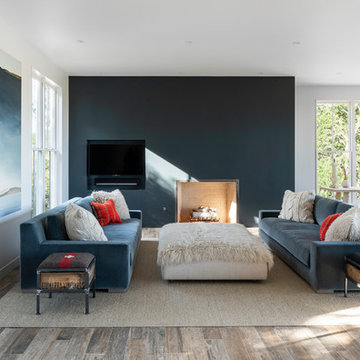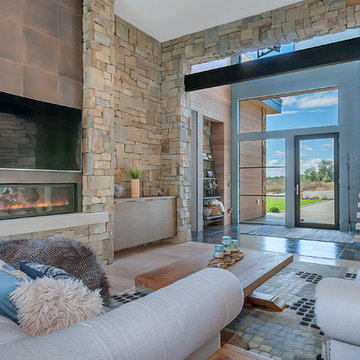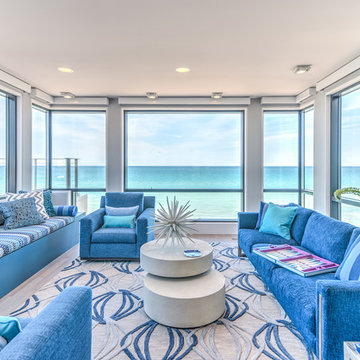Blue Games Room Ideas and Designs
Refine by:
Budget
Sort by:Popular Today
61 - 80 of 5,765 photos
Item 1 of 2
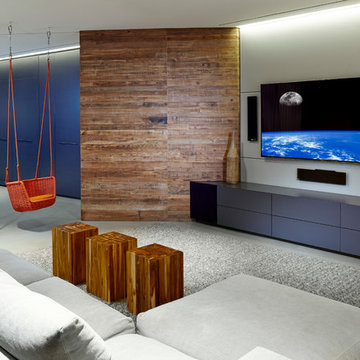
Reclaimed wood panel hides sliding doors that provides privacy to the guest bedroom. Photography by Moris Moreno

Mosaik Design & Remodeling recently completed a basement remodel in Portland’s SW Vista Hills neighborhood that helped a family of four reclaim 1,700 unused square feet. Now there's a comfortable, industrial chic living space that appeals to the entire family and gets maximum use.
Lincoln Barbour Photo
www.lincolnbarbour.com
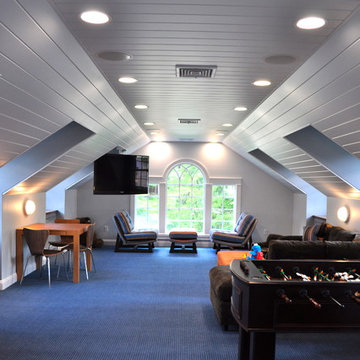
Kids Playroom, Blue, Boys space, toy room, tv room, family room.
Deepdale House LLC

Caddy Shack / Pac-Man Theme Game Room / Bar with Custom Made Jumbotron, Theme Paint, Worlds Largest Pac-Man, Pool Table, Golden Tee and Table Top Touchscreen Arcade.

Custom dark blue wall paneling accentuated with sconces flanking TV and a warm natural wood credenza.
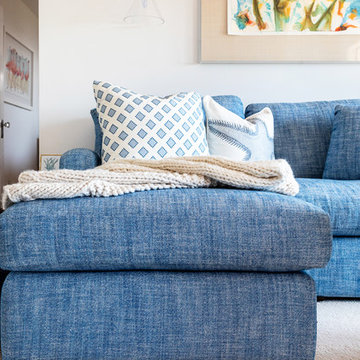
We made some small structural changes and then used coastal inspired decor to best complement the beautiful sea views this Laguna Beach home has to offer.
Project designed by Courtney Thomas Design in La Cañada. Serving Pasadena, Glendale, Monrovia, San Marino, Sierra Madre, South Pasadena, and Altadena.
For more about Courtney Thomas Design, click here: https://www.courtneythomasdesign.com/
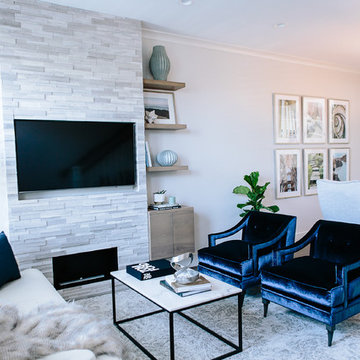
Because of the long wall and need to create interest, we customized a fireplace wall with loads of texture. We also had to space plan SUPER carefully in order to ensure that 6-8 could be seated in the dining space (per the homeowners' request).
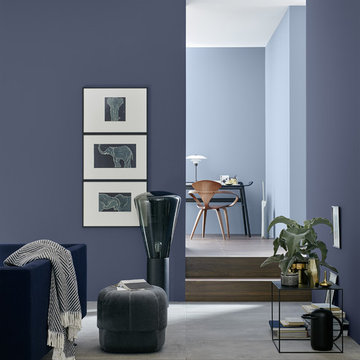
Wo Lissabon an den Atlantik stößt, liegt das Viertel Belém. Ein Ort der Sehnsucht nach dem Meer. Die Wellen der ozeanischen Gefühle schwingen in dem Blau der Wandfarbe mit. Belém hat die Ruhe der ewigen See, die ergriffen macht und das Leben leicht.
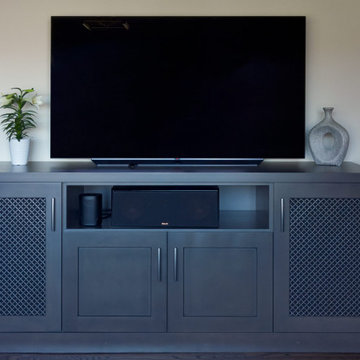
Design objectives:
-Make the fireplace wall more eye catching
-Area for displaying art and entertainment items
-More storage
Design challenges:
-Adding storage to the fireplace wall without making it feel overwhelming
-Having an open-concept design and bringing in aspects of the kitchen into the living space
Design solutions:
-With the area on each side of the fireplace being blank, it allowed for a perfect place to add base cabinet storage and floating shelves for diplaying items
-Since you could see the living area from the kitchen, to make it all blend together we used the same doorstyle and finish as the island cabinets in the kitchen. The fireplace hearth has the same quartz stone as the kitchen and the light fixture is a matching set with the linear pendant from the kitchen.
-The cabinet below the TV needed space for speakers and ventilation for the cable box units that tend to get very hot. Adding speaker mesh allowed for ventilation but it was very unappealing to the eye. To spruce it up, we added a beautiful decorative metal diamond grille!
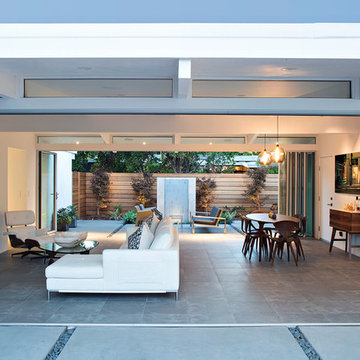
Klopf Architecture, Arterra Landscape Architects, and Flegels Construction updated a classic Eichler open, indoor-outdoor home. Expanding on the original walls of glass and connection to nature that is common in mid-century modern homes. The completely openable walls allow the homeowners to truly open up the living space of the house, transforming it into an open air pavilion, extending the living area outdoors to the private side yards, and taking maximum advantage of indoor-outdoor living opportunities. Taking the concept of borrowed landscape from traditional Japanese architecture, the fountain, concrete bench wall, and natural landscaping bound the indoor-outdoor space. The Truly Open Eichler is a remodeled single-family house in Palo Alto. This 1,712 square foot, 3 bedroom, 2.5 bathroom is located in the heart of the Silicon Valley.
Klopf Architecture Project Team: John Klopf, AIA, Geoff Campen, and Angela Todorova
Landscape Architect: Arterra Landscape Architects
Structural Engineer: Brian Dotson Consulting Engineers
Contractor: Flegels Construction
Photography ©2014 Mariko Reed
Location: Palo Alto, CA
Year completed: 2014
Blue Games Room Ideas and Designs
4

