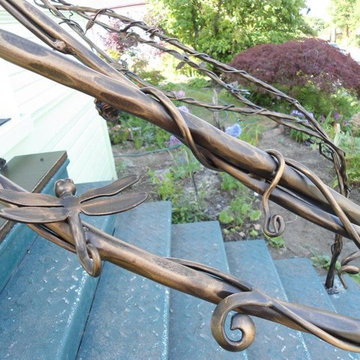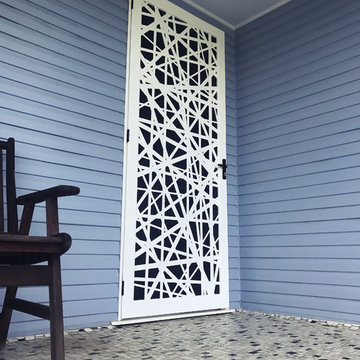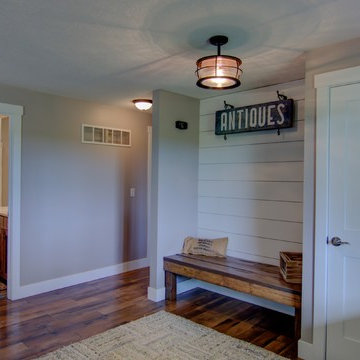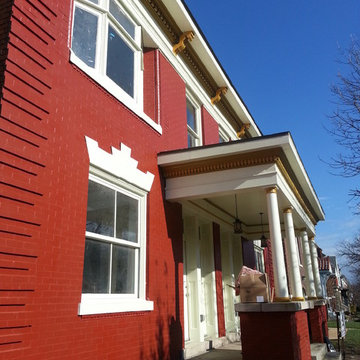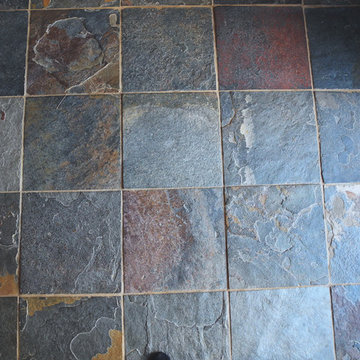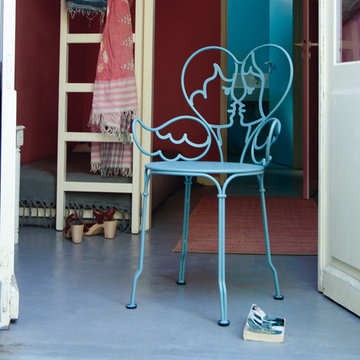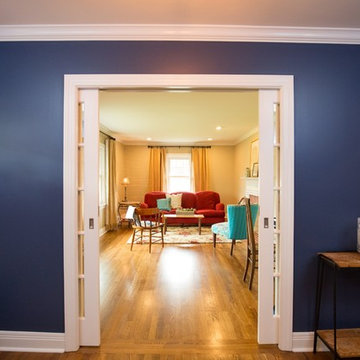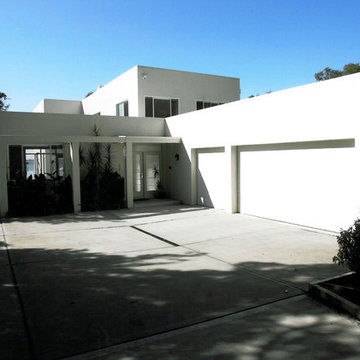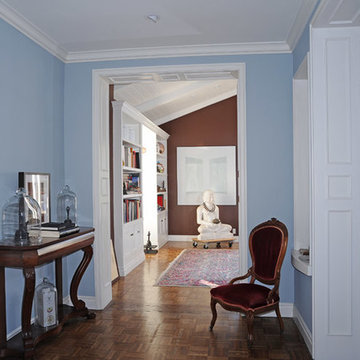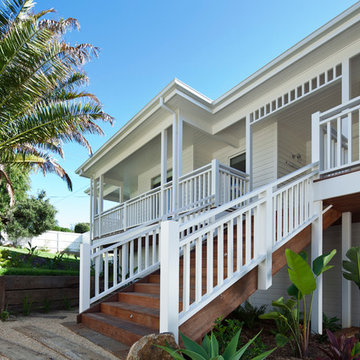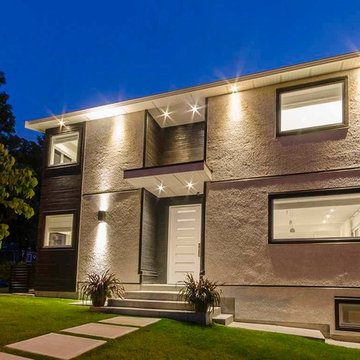Blue Entrance with a White Front Door Ideas and Designs
Refine by:
Budget
Sort by:Popular Today
201 - 220 of 332 photos
Item 1 of 3
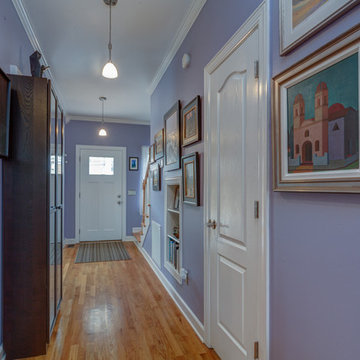
We updated this beautiful Craftsman home with new interior and exterior paint, new carpet and flooring, as well as adding on living room and master suite additions. The two-story addition also adds a new deck upstairs with stunning views of downtown skylines.
Downstairs, we updated the kitchen counter tops and back splash, the sink, and the faucet. The kitchen opens up into the new living room addition that features a three-panel Nanawall door that opens completely onto the back courtyard area. Open or closed, the Nanawall door truly invites the outdoors in!
Upstairs the new master suite bath room sees a new threshold-free shower, a custom vanity and new floors. The suite boasts a coffee bar for early mornings, as well as a walk-in closet with all new custom cabinets and shelves for clothing and shoes. The French doors open onto the new deck where the homeowners can relax after work and watch the sun set over the downtown skyline.
Ryan Long Photography
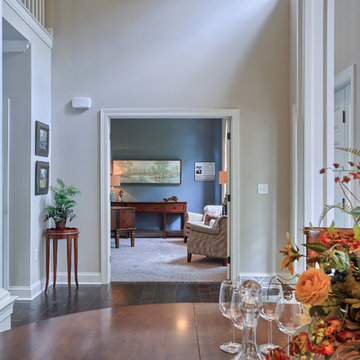
A glance across the foyer from formal dining room table and into the double doors of the study. There is a lot of detailing in the molding, columns, and doors of this home!
Blue wall paint color: SW 6235 Foggy Day.
This Larimar Console against the blue wall was purchased from Hooker Furniture. It can also be purchased from Martin Furniture & Mattress in Ephrata, PA. The painting hanging above it is from Ashton Company - also available from Martin Furniture.
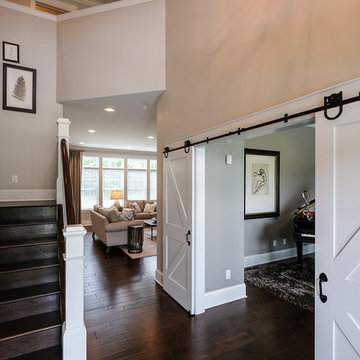
Colleen Gahry-Robb, Interior Designer / Ethan Allen, Auburn Hills, MI
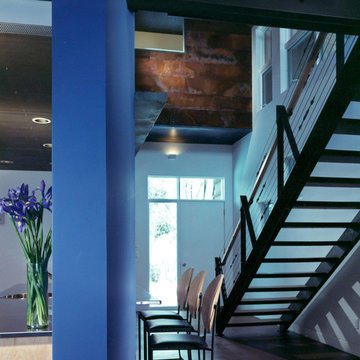
This 2,500 square foot “studio” is located in a neighborhood bisected by alleys and containing charming remnants of indigenous outbuildings common to the region. The desire was to create a clean, open, contemporary interior in a building that outwardly referenced its context. The primary form of the house took shape from the long, narrow lot. On the north end, which faces an alley, a patinated clad steel structure forms a canopy for the entry. This carefully scaled “cabin”, raised above the upper level to access a glimpse of the mountains, pays homage to the many sheds lining the alley.
The south end features a terrace above the garage that is an extension of the primary interior space. The masonry west wall of the building provides privacy from the adjacent lot. This functional “spine” contains program elements on both levels and is visible internally and externally. A gently curved wall provides continuity between the floors and shields a bathroom and dressing area. This wall stops short of the ceiling, allowing the uninterrupted plane of maple veneer plywood to form a canopy unifying the spaces.
A.I.A. Wyoming Chapter Design Award of Honor 2004
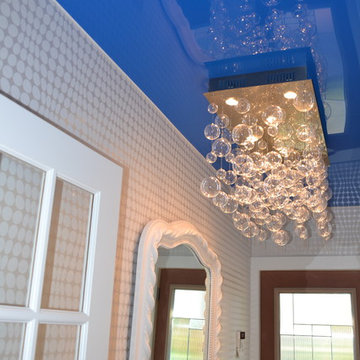
Stretch ceiling glossy in an entry. TENDLight product with mirror effect, 100 colors does existe with the streth ceiling.
Le plafond tendu existe avec plus de 100 coloris en mat, satin ou laqué comme celui. Augmente l'effet de grandeur des pieces et s'adapte à tous les styles.
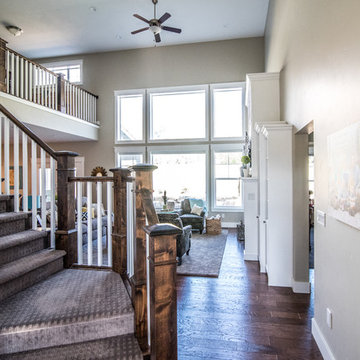
Welcome home to the Remington. This breath-taking two-story home is an open-floor plan dream. Upon entry you'll walk into the main living area with a gourmet kitchen with easy access from the garage. The open stair case and lot give this popular floor plan a spacious feel that can't be beat. Call Visionary Homes for details at 435-228-4702. Agents welcome!
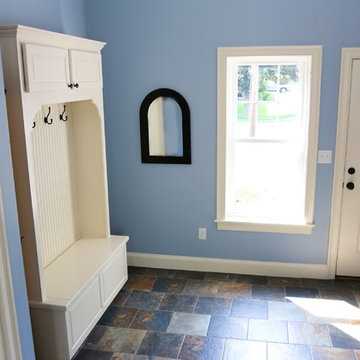
Mudroom floor with a staggered 12x12 Natural slate look. Porcelain tile that looks great and even easier to maintain.
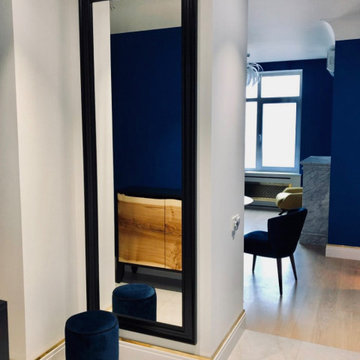
Интерьер выполнен в ярких оттенках синего.
Данные апартаменты рассчитаны на молодую пару - сочетая в себе утончённость и уют.
Использованны латунные конструкции светильников и ножек (для облегчения пространства). Широкие плинтус и “U” образные карниз , визуально стирают границу стен и потолка, тем самым делая пространство парящим.
Камин; цветочные мотивы обоев; стойки библиотеки придают уют , а вытянутые берёзовые бра дополняют атмосферу тепла! Смелые сочетания цветов и линий предают данному интерьеру неповторимость.
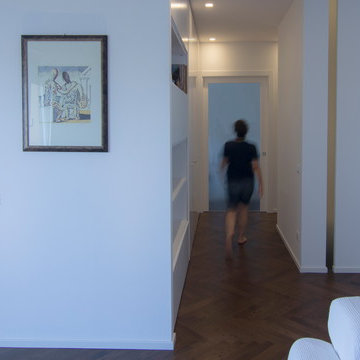
Libreria su misura che delimita la zona di ingresso, soggiorno e cucina
Blue Entrance with a White Front Door Ideas and Designs
11
