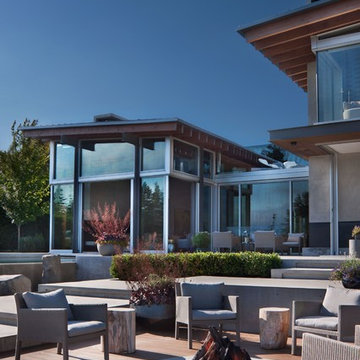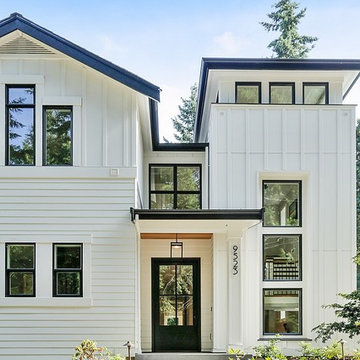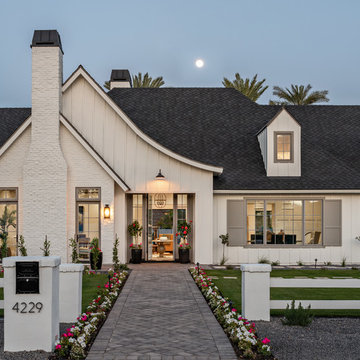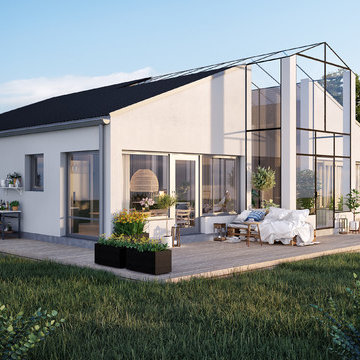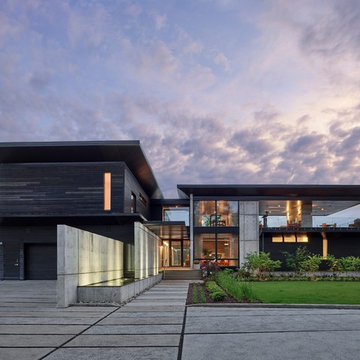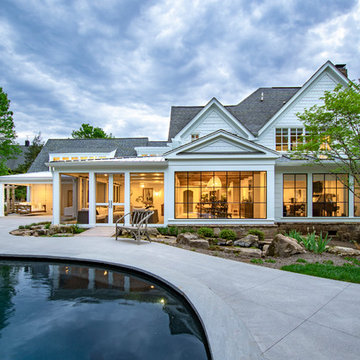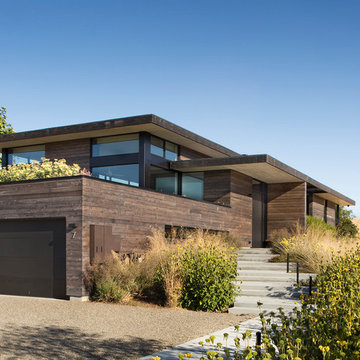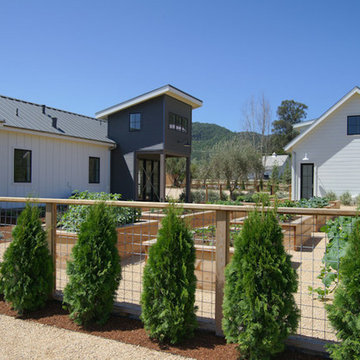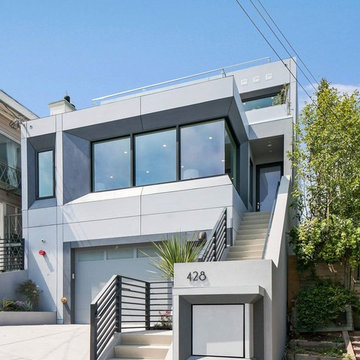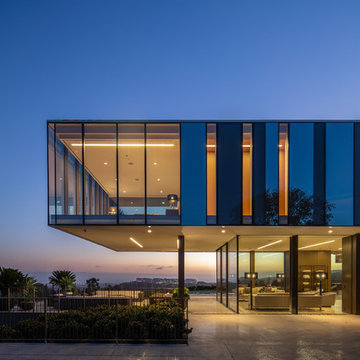Blue, Black House Exterior Ideas and Designs
Refine by:
Budget
Sort by:Popular Today
181 - 200 of 487,972 photos
Item 1 of 3
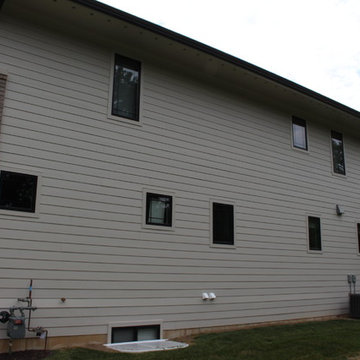
This modern new construction home was completed using James Hardie siding in varying exposures. The color is Cobblestone.
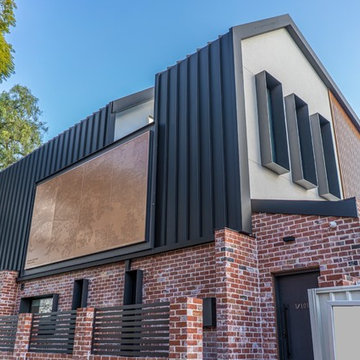
This urban designed home is wrapped with Matt Black Colorbond. This house has several wall finishes varying from texture render, Equitone cladding and bronze powder coated screen feature walls.

Das moderne Architektenhaus im Bauhaustil wirkt mit seiner hellgrauen Putzfassade sehr warm und harmonisch zu den Holzelementen der Garagenfassade. Hierbei wurde besonderer Wert auf das Zusammenspiel der Materialien und Farben gelegt. Die Rhombus Leisten aus Lärchenholz bekommen in den nächsten Jahren witterungsbedingt eine ansprechende Grau / silberfarbene Patina, was in der Farbwahl der Putzfassade bereits berücksichtigt wurde.

The Springvale with the Majura Facade a stunning display home you will adore visiting, for the inspiring and entertaining styling.
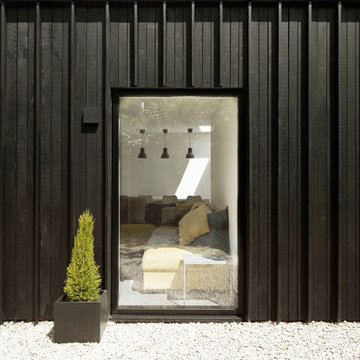
Photography by Richard Chivers https://www.rchivers.co.uk/
Marshall House is an extension to a Grade II listed dwelling in the village of Twyford, near Winchester, Hampshire. The original house dates from the 17th Century, although it had been remodelled and extended during the late 18th Century.
The clients contacted us to explore the potential to extend their home in order to suit their growing family and active lifestyle. Due to the constraints of living in a listed building, they were unsure as to what development possibilities were available. The brief was to replace an existing lean-to and 20th century conservatory with a new extension in a modern, contemporary approach. The design was developed in close consultation with the local authority as well as their historic environment department, in order to respect the existing property and work to achieve a positive planning outcome.
Like many older buildings, the dwelling had been adjusted here and there, and updated at numerous points over time. The interior of the existing property has a charm and a character - in part down to the age of the property, various bits of work over time and the wear and tear of the collective history of its past occupants. These spaces are dark, dimly lit and cosy. They have low ceilings, small windows, little cubby holes and odd corners. Walls are not parallel or perpendicular, there are steps up and down and places where you must watch not to bang your head.
The extension is accessed via a small link portion that provides a clear distinction between the old and new structures. The initial concept is centred on the idea of contrasts. The link aims to have the effect of walking through a portal into a seemingly different dwelling, that is modern, bright, light and airy with clean lines and white walls. However, complementary aspects are also incorporated, such as the strategic placement of windows and roof lights in order to cast light over walls and corners to create little nooks and private views. The overall form of the extension is informed by the awkward shape and uses of the site, resulting in the walls not being parallel in plan and splaying out at different irregular angles.
Externally, timber larch cladding is used as the primary material. This is painted black with a heavy duty barn paint, that is both long lasting and cost effective. The black finish of the extension contrasts with the white painted brickwork at the rear and side of the original house. The external colour palette of both structures is in opposition to the reality of the interior spaces. Although timber cladding is a fairly standard, commonplace material, visual depth and distinction has been created through the articulation of the boards. The inclusion of timber fins changes the way shadows are cast across the external surface during the day. Whilst at night, these are illuminated by external lighting.
A secondary entrance to the house is provided through a concealed door that is finished to match the profile of the cladding. This opens to a boot/utility room, from which a new shower room can be accessed, before proceeding to the new open plan living space and dining area.
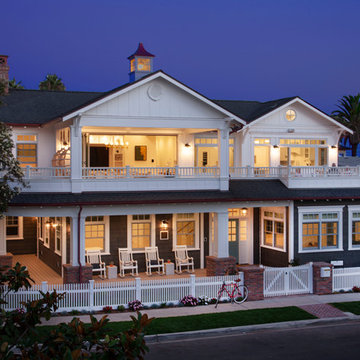
An evening view of the expansive second story deck with bi-fold doors and "killer" ocean views.
Ed Gohlich
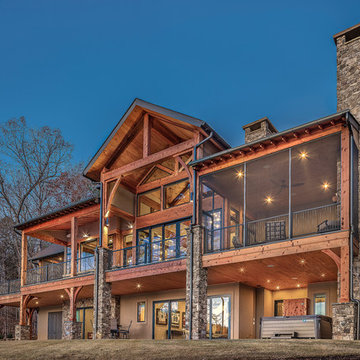
Modern functionality meets rustic charm in this expansive custom home. Featuring a spacious open-concept great room with dark hardwood floors, stone fireplace, and wood finishes throughout.
Blue, Black House Exterior Ideas and Designs
10
