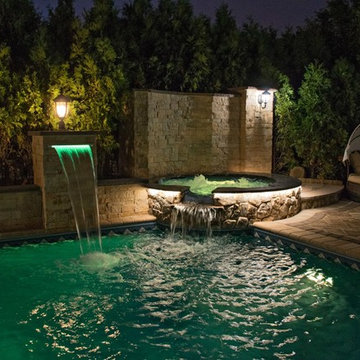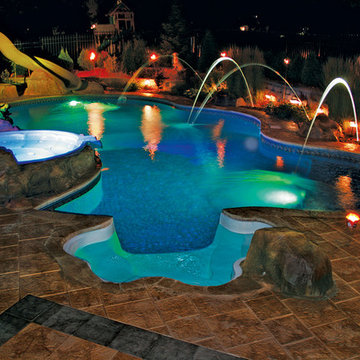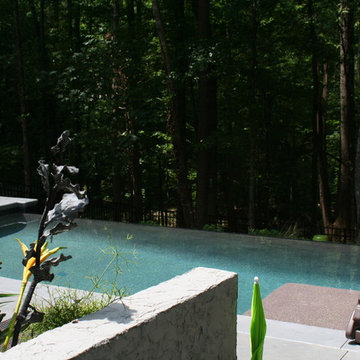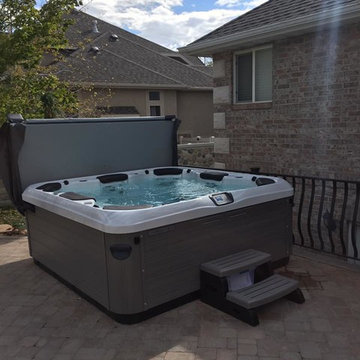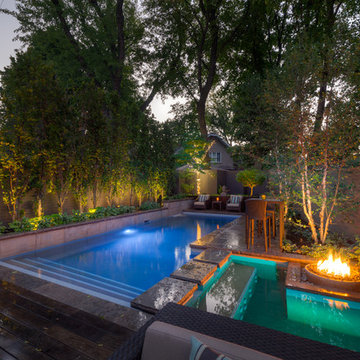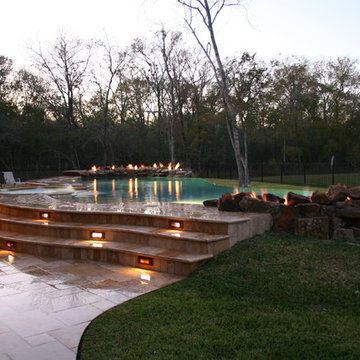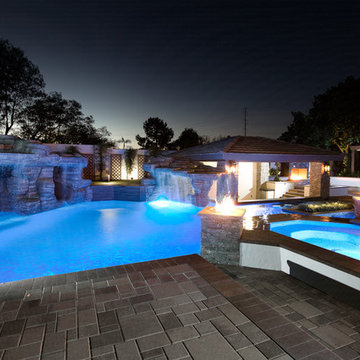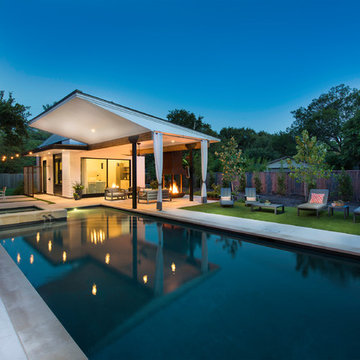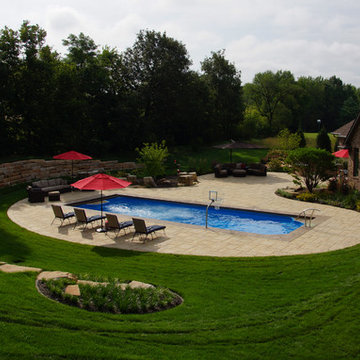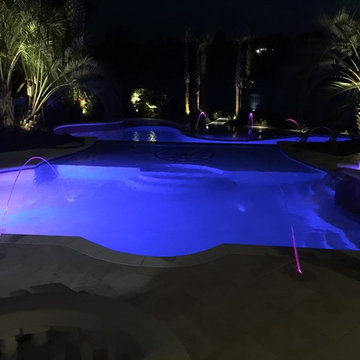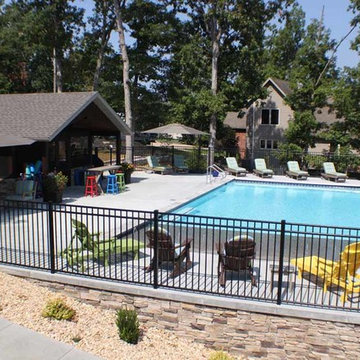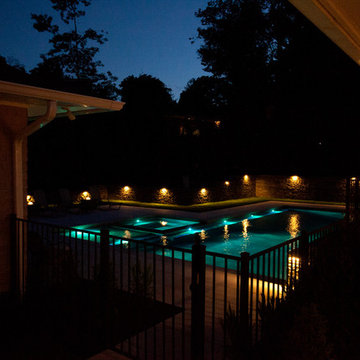Black Swimming Pool with Concrete Paving Ideas and Designs
Refine by:
Budget
Sort by:Popular Today
261 - 280 of 1,721 photos
Item 1 of 3
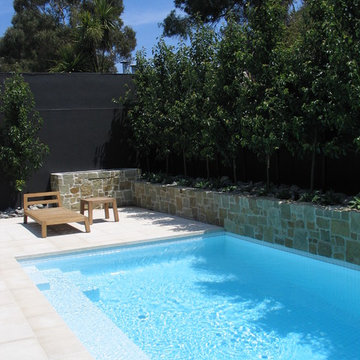
A Neptune Pools Original design.
Small concrete family pool (7m x 3.5m) with white tiled interior, Anston Bondi paving and Eco Clancy wall panelling. Rear wall render colour monument. Planting consists of Ornamental Pears with Agave underplanting. Photography by Tim Turner.
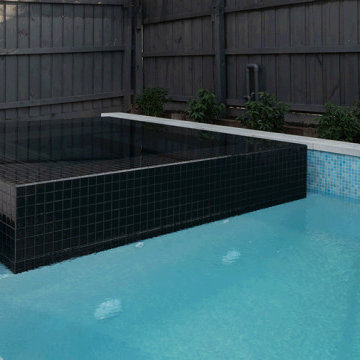
Our clients were undertaking a major renovation to their home. They were adding a modern extension and had inherited an old swimming pool that was dated and in need of a major overhaul. There were some unusual details on the pool with two full length steps above water level and a low skimmer box making the pool appear half empty. Their wish was to modernise the pool and add a spa.
The first challenge was they were living in Phoenix, Arizona, and were not returning prior to the project commencing, whilst also being on a tight timeline to ensure the project was finished before returning to Australia to live. All initial contact was via email and telephone, with ideas and images being exchanged constantly until all involved were convinced of the best outcome.
The design included a few major elements including:
• Adding a raised 4-sided infinity style spa with overspill gutter to one end of the pool
• Adding a raised feature wall to the rear of the pool to act as a planter
• Removing the dry steps by raising the level of the pool
• Removing the existing skimmer and replacing at a higher level to raise the water level.
Significant cutting of the existing structure was required, with dowelling new reinforcement before concrete placement and waterproofing any cold concrete joins.
A light colour palette was adopted to create a inviting swimming pool using a combination of white glass bead render and light blue glass mosaic tiles. The spa was fully tiled with a black mosaic to create a stark contrast and allow it to ‘pop’.
As well as structural and cosmetic changes the system was given a full hydraulic overhaul with all plumbing lines renewed and pool equipment bought up to the modern standard. The pool now has energy efficient pumps and is fully operational via the clients smartphones.
The complete overhaul was an overwhelming success with the pool transforming from a dull pond like structure to an open and inviting space including a spa for year round use and relaxation.
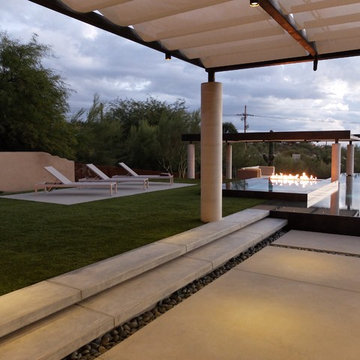
These clients decided to make this home their Catalina Mountain homestead, after living abroad for many years. The prior yard enclosed only a small portion of their available property, and a wall obstructed their city lights view of northern Tucson. We expanded the yard outward to take advantage of the space and to also integrate the topography change into a 360 vanishing edge pool.
The home previously had log columns in keeping with a territorial motif. To bring it up to date, concrete cylindrical columns were put in their place, which allowed us to expand the shaded locations throughout the yard in an updated way, as seen by the new retractable canvas shade structures.
Constructed by Mike Rowland, you can see how well he pulled off the projects precise detailing of Bianchi's Design. Note the cantilevered concrete steps, the slot of fire in the midst of the spa, the stair treads that don't quite touch the adjacent walls, and the columns that float just above the pool water.
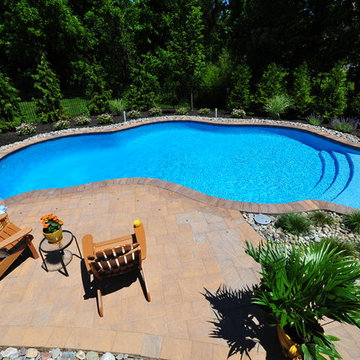
This Furlong, PA in ground pool was designed to fit perfectly in this back yard. The pool deck was extended so that sun bathing chairs could be facing out into the open views of the land. The natural wooded area of the back of the property was softened by various rows of colorful plantings. An aluminum fence surrounds the pool following code. A small pocket of grasses and river jack stone add beauty to the pool side.
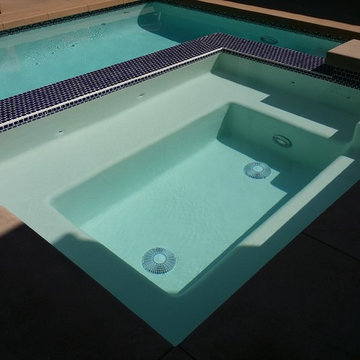
Small spaces are no worries, don't let your vision of a pool disappear because there isn't an Olympic sized pool-print for you to build with. We can create a design that implements your needs, your vision and your space.
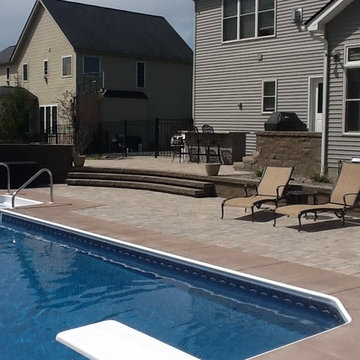
Versalok Sitting Wall in Brownstone color
Brussels Block Patio in Desert Sand color
James Samuelson
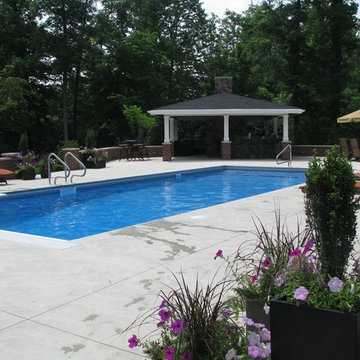
After - In-ground pool, concrete pool deck, brick walls, pool house, fireplace, grilling area, and outdoor living room
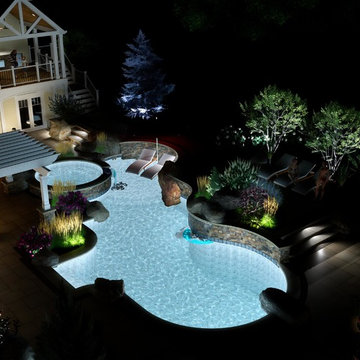
We had an open canvas for our ideas, we visioned a custom open porch and composite deck with a 35’ custom outdoor kitchen, overlooking a natural freeform custom pool, large tanning shelf, 25’ waterslide for the kids and adults, and the raised stone veneered oversized spa, all framed with a simple low maintenance landscape pallet. For the cool evenings, we pictured a two-tier gas fire table outside of the spa where the family and friends could sit and enjoy a panoramic view of their entire future backyard.
Black Swimming Pool with Concrete Paving Ideas and Designs
14
