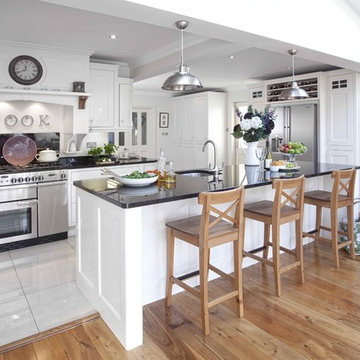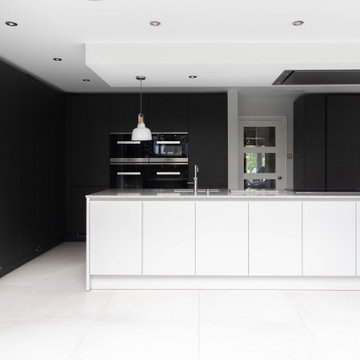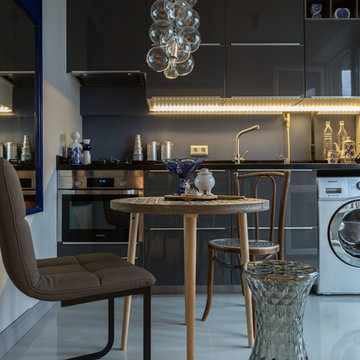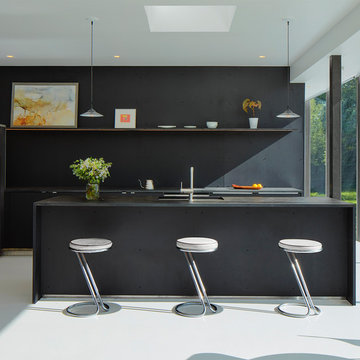Black Kitchen with White Floors Ideas and Designs
Refine by:
Budget
Sort by:Popular Today
1 - 20 of 1,259 photos
Item 1 of 3

Complete ADU Build; Framing, drywall, insulation, carpentry and all required electrical and plumbing needs per the ADU build. Installation of all tile; Kitchen flooring and backsplash. Installation of hardwood flooring and base molding. Installation of all Kitchen cabinets as well as a fresh paint to finish.

By taking over the former butler's pantry and relocating the rear entry, the new kitchen is a large, bright space with improved traffic flow and efficient work space.

Cabinetry: Inset cabinetry by Fieldstone; Fairfield door style in Maple with a tinted Varnish in the color Blueberry
Hardware: Top Knobs; Brixton Pull in Brushed Satin Nickel for the drawers and doors. Brixton Button Knob and Kingsbridge Knob in Brushed Satin Nickel for the lower corner cabinet doors and peninsula drawers.
Backsplash & Countertop: Granite in Mont Bleu
Flooring: Tesoro; Larvic 9x48 in Blanco

This photo: For a couple's house in Paradise Valley, architect C.P. Drewett created a sleek modern kitchen with Caesarstone counters and tile backsplashes from Art Stone LLC. Porcelain-tile floors from Villagio Tile & Stone provide contrast to the dark-stained vertical-grain white-oak cabinetry fabricated by Reliance Custom Cabinets.
Positioned near the base of iconic Camelback Mountain, “Outside In” is a modernist home celebrating the love of outdoor living Arizonans crave. The design inspiration was honoring early territorial architecture while applying modernist design principles.
Dressed with undulating negra cantera stone, the massing elements of “Outside In” bring an artistic stature to the project’s design hierarchy. This home boasts a first (never seen before feature) — a re-entrant pocketing door which unveils virtually the entire home’s living space to the exterior pool and view terrace.
A timeless chocolate and white palette makes this home both elegant and refined. Oriented south, the spectacular interior natural light illuminates what promises to become another timeless piece of architecture for the Paradise Valley landscape.
Project Details | Outside In
Architect: CP Drewett, AIA, NCARB, Drewett Works
Builder: Bedbrock Developers
Interior Designer: Ownby Design
Photographer: Werner Segarra
Publications:
Luxe Interiors & Design, Jan/Feb 2018, "Outside In: Optimized for Entertaining, a Paradise Valley Home Connects with its Desert Surrounds"
Awards:
Gold Nugget Awards - 2018
Award of Merit – Best Indoor/Outdoor Lifestyle for a Home – Custom
The Nationals - 2017
Silver Award -- Best Architectural Design of a One of a Kind Home - Custom or Spec
http://www.drewettworks.com/outside-in/

The perfect modern kitchen with a double island. The stainless steel hood above the modern island is high enough to function yet not obstruct the views. The dark wood grain cabinetry contrast the light white tile floors and marble looking backsplash. Countertops are Ceasarstone Frosty Carrena. Photo by Tripp Smith

A beautiful hand made full inframe or face frame inset kitchen made from solid wood and hand painted in Farrow & Ball 'Almost White.'
The painted finish is complimented by the walnut detailing inside the cabinets, on the corbels over the range cooker, and on the wine rack over the American fridge freezer.
A timeless painted kitchen from Noel Dempsey.

This is the beautiful Siteline Display in our showroom. I has three Galley Ideal Workstations, Cambria's Skara Brae countertops, Bosch appliances, an induction cooktop, and The Galley Accessory Kits.

This "Miami" kitchen features a handle-less design across all doors and drawers. The island is shown here in grey matte lacquer and tall units in Eucalyptus wood veneer. Aluminum framed glass doors creates elegant display units. Sturdy floating shelves made from lacquered steel mounted on Eucalyptus veneer panels. Wall mounted base unit provide additional storage while functioning as a sideboard.

As part of a rear extension to a 20th Century Art Deco property in Middlesex, this minimalist open plan kitchen was designed by Jo Johal, managing director of Vogue Kitchens using furniture by German brand, Leicht.
Designed as a room in which to cook and entertain, the handleless kitchen maximises space and minimises clutter. Leading directly to an extensive garden via a wall of bi-fold doors that run the entire length of the kitchen which features Carbon Grey matt lacquered tall door fronts with and Platinum White laminate door and drawer fronts for the kitchen island.
Carbon grey-fronted storage abounds in this kitchen which features floor to ceiling cabinetry including a full-size contemporary pantry, further cupboards with pull out units and shelving together with a tall Le Mans corner unit to house an array of pans. Housed within is a fully integrated Liebherr Fridge and Freezer. Facing the garden the run of cabinetry continues with more storage units that surround a bank of Miele ovens – two 60cm multifunction pyrolytic ovens side-by-side topped by, a 45cm steam oven and a 45cm microwave.
A five metre by three metre kitchen island faces out to the garden and incorporates a wet area for food preparation at one end, surface cooking on a Miele 80cm induction hob take place at the centre and informal dining takes place at the other as the Quartzform worktop features an extended overhang with bar stools beneath. Within the undercounter cabinetry is a Miele 60cm Dishwasher and a Caple 60cm 2-Zone Wine Cooler. Directly above is a Gutmann Claro integrated Ceiling Extractor.
Behind the island is a further tall cupboard in carbon grey with pocket doors. By day, when closed, this forms a continuation of the run of cabinetry on the other side of the kitchen door. By night, when the pocket doors are folded back into recesses, an entire full-size backlit glass-backed bar area is revealed, with glass shelves and pull-out drawers beneath.
Black Kitchen with White Floors Ideas and Designs
1










