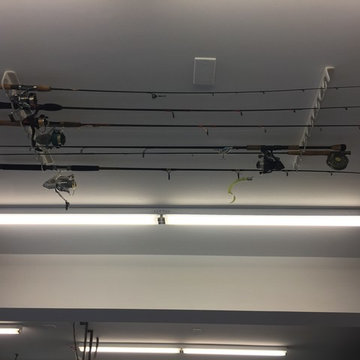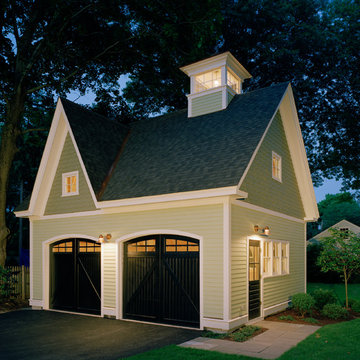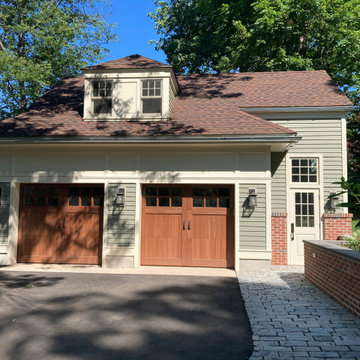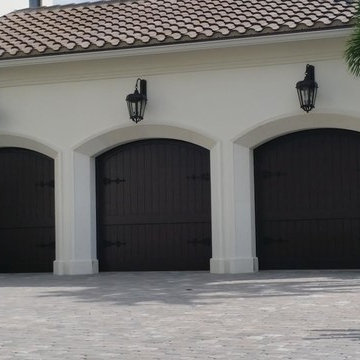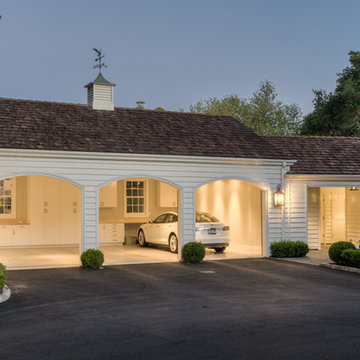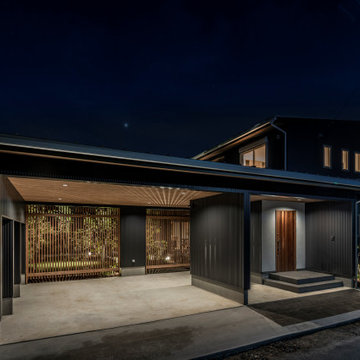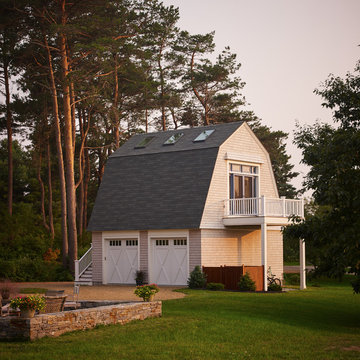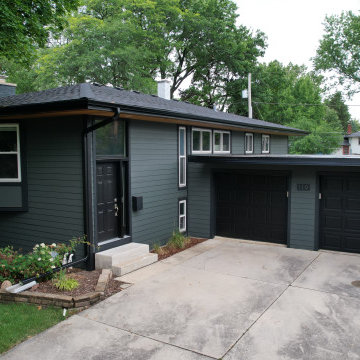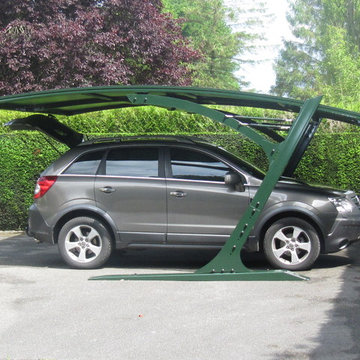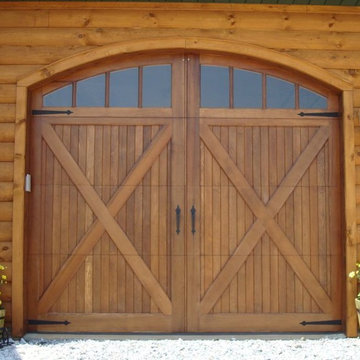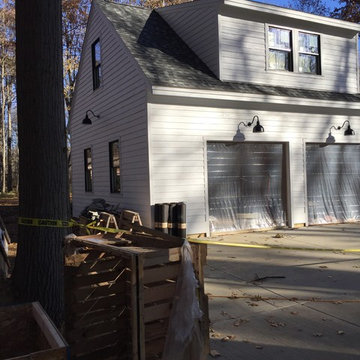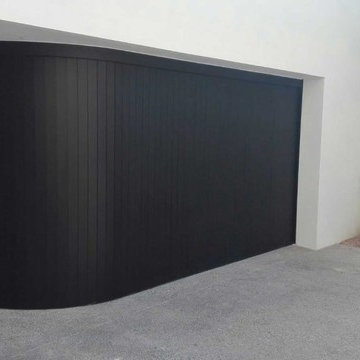Black Garage Ideas and Designs
Refine by:
Budget
Sort by:Popular Today
201 - 220 of 7,936 photos
Item 1 of 3
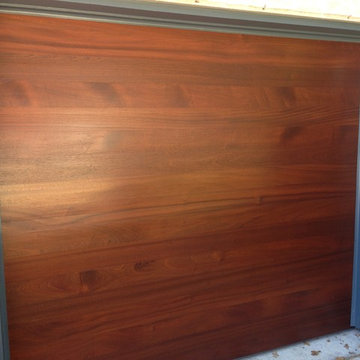
Modern custom wood garage door using Sapele mahogany with horizontal flush flooring joint T&G boards creating a furniture grade elegance reminiscent of a fine 18th century dining table. This door was stained using the Sikkens Cetol 1/23+ stain system in their Teak color.
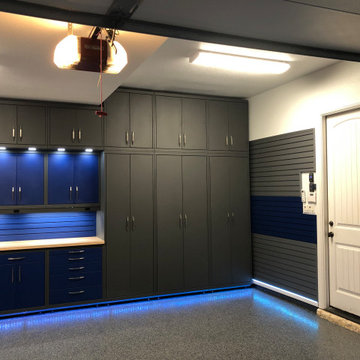
GARAGE STORAGE TO KEEP YOU ORGANIZED
Are you looking to transform the cluttered state of your garage? With modular storage or custom-fit cabinet systems, Garage Living of Texas can help you succeed in getting your garage organized and functional. There are a multitude of color, style, and component design combinations to choose from to fit your exact needs and tastes. All of our cabinet systems are built from high-quality steel to withstand the rigours of your garage. That sturdy construction also comes sleekly designed, enhancing the aesthetic value of your garage.
Slatwall panels are ideal for organization and they also provide a finished look for your garage. The cellular foam PVC construction has a durable finish that protects your walls and there are numerous organizers to get your items off the floor and neatly organized on the wall.
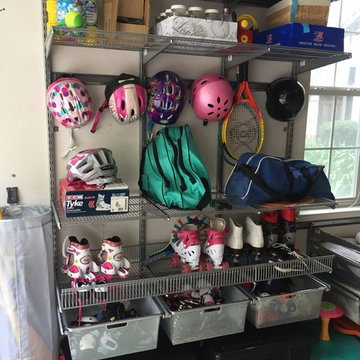
Client wanted to organize her garage to efficiently store sports gear, children's toys and have ability to use the space as a family room. They have 3 children so we created a cubby solution using elfa system. These components can easily be swapped or moved as the children grow.
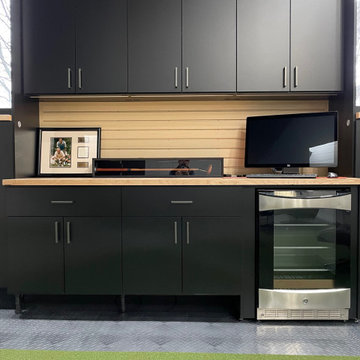
Large two car space with 14 foot high ceiling converted to golf practice space. Project includes new HVAC, remodeled attic to create ceiling Storage bay for Auxx Lift electric platform to park storage containers, new 8‘ x 18‘ door, Trackman golf simulator, four golf storage cabinets for clubs and shoes, 14 foot high storage cabinets in black material with maple butcher block top to store garage contents, golf simulator computers, under counter refrigerator and provide entertainment area for food and beverage. HandiWall in Maple color. Electric screen on overhead door is from Advanced ScreenWorks, floor is diamond pattern high gloss snapped down with portions overlaid with Astroturf. Herman Miller guest chairs.
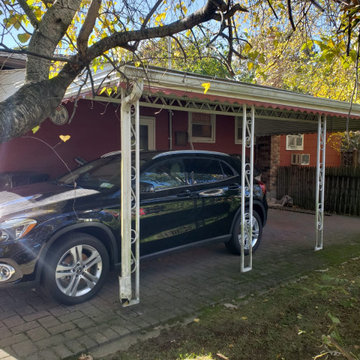
We took down the old aluminum car port, poured 4 new concrete footings, and framed a 15'x24' car port out of ACQ lumber. Install GAF roofing shingles and color match siding. Posts wrapped in white aluminum
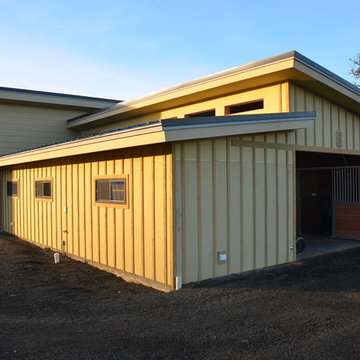
Three-stall horse barn, with RV garage, plywood siding, barn lights. metal roofing, sliding barn doors, rubberized flooring, Hoof-grid drain system, Noble panels, chew-proof construction.
Photo by Steve Spratt, www.homepreservationmanual.com
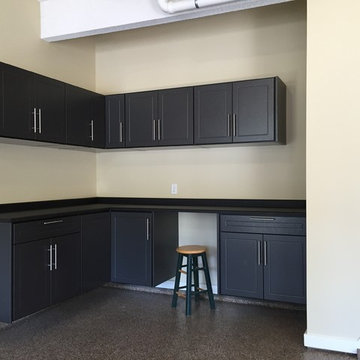
Great use of the corner in the garage with our top of the line garage storage cabinets from Redline Garagegear! Built to last a lifetime! All powder coated cabinets are wall mounted and up off of the floor to keep the garage neat and easy to clean!
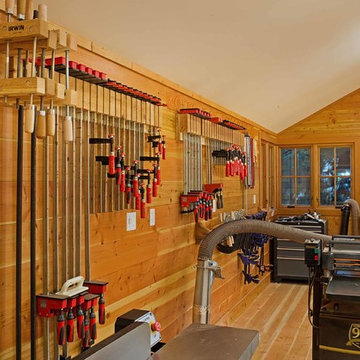
The Pleasant Beach Shop was designed to complement the main house that had been constructed in the early 2,000’s.
The Shop supports a functioning, thriving woodworking business and at the same time is a complimentary neighbor amongst the residential context. The shop is lit by both artificial and natural light through a continuous light monitor along the ridge of the roof. This monitor allows for both height and light when working inside the Shop and acts as a lantern to the forest during the evening.
Black Garage Ideas and Designs
11
